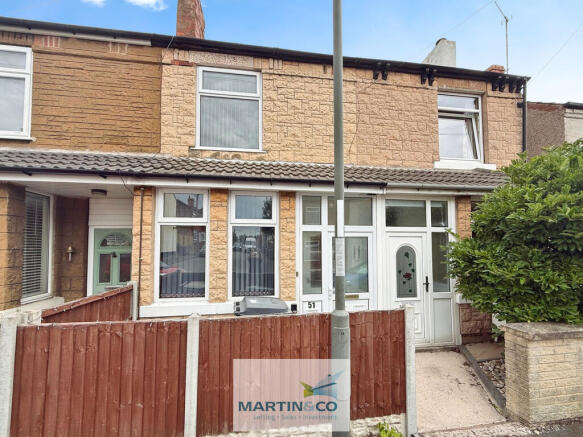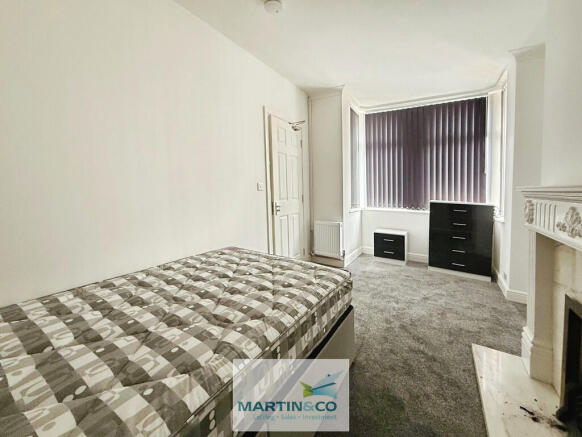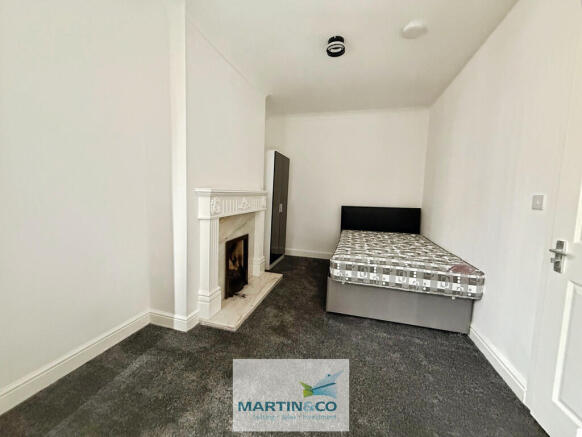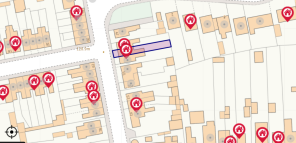Neale Street, Clowne

- PROPERTY TYPE
Terraced
- BEDROOMS
2
- BATHROOMS
1
- SIZE
914 sq ft
85 sq m
- TENUREDescribes how you own a property. There are different types of tenure - freehold, leasehold, and commonhold.Read more about tenure in our glossary page.
Freehold
Key features
- NO CHAIN
- THREE BEDROOMS IF PURCHASED AS A HMO
- TWO BEDROOMS IF CONVERTED BACK INTO A HOUSE
- INCLUDES ALL FURNITURE, BLINDS, WHITE GOODS... READY TO GO
- COMES WITH BUILDING REGULATIONS
- GUIDE PRICE OF £130,000
- SOLD VIA SECURE SALE
- EPC RATING C
Description
This terraced house, now available for sale, offers a versatile opportunity in a sought-after location with excellent public transport links and close proximity to local amenities. Recently converted into a three double bedroom HMO, the property arrives fully equipped with furniture, blinds for all windows, fire doors throughout, white goods, and cooking utensils in the kitchen. This makes it an ideal choice for those looking to move in with minimal fuss, provided the necessary permissions are in place.
Inside, you will find two spacious reception rooms, offering flexible living and dining options. The modern kitchen is well-appointed to cater for multiple occupants, while the bathroom is generously sized, ensuring convenience and comfort. A communal area provides additional shared living space, perfect for relaxing or entertaining.
The property also benefits from a private garden, providing outdoor space for residents to enjoy. For those interested in returning the house to a traditional family residence, the layout allows for conversion back to a two double bedroom family home with relative ease.
Viewing is highly recommended to appreciate the quality of accommodation and the potential offered. This property is ready-to-go, providing a unique opportunity for both investors and those looking to create a comfortable home.
* For sale by Secure Sale Online Bidding. Starting bid £130,000. Terms and Conditions apply *
ENTRANCE PORCH Features a UPVC double-glazed door and window, which leads to an inner hallway. Provides access to the communal area and bedroom one.
BEDROOM ONE 4.6 8M Into a recess X2 .7 0M into chimney recess This downstairs double bedroom features a front-facing bay window and recently fitted new carpet. The focal point of the room is a fireplace with a gas fire and marble surround. It is also equipped with a fire door and a central heating radiator.
COMMUNAL AREA/ DINING ROOM 4.0 1MX 3.78 into chimney recess Acting as the central hub of the home, this space features a recently fitted carpet and a central heating radiator. A charming feature brick fireplace adds character to the room. The room provides access to the inner hallway, the kitchen, and the stairway to the first floor. Additionally, a large under-stairs cupboard offers excellent storage or the potential for conversion into a downstairs toilet.
KITCHEN 3.9 3MX1.94m This kitchen is equipped with a range of wall and base units. A work surface incorporates a stainless steel sink, drainer, and mixer taps. Appliances include a four-ring gas hob with an electric oven below and an extractor unit above, as well as a washing machine and a freestanding fridge/freezer. A UPVC double-glazed window and door provide access to the back garden.
LANDING This area provides access to two additional double bedrooms and a bathroom, all of which are fitted with fire doors. It also includes a smoke alarm and loft access.
BEDROOM TWO 3.7 8m Into chimney recess x 3.73m A spacious double front facing UPVC double glaze window central heating radiator built-in storage cupboard.
BEDROOM THREE 4.04×2.86m into chimney recess Another spacious double bedroom, this room features a rear-facing UPVC double-glazed window and a central heating radiator.
BATHROOM A spacious bathroom featuring a four-piece white suite, including a large shower, a bath with mixer taps, a wash basin, and a low-flush WC with a vanity unit. The room also has a side-facing UPVC double-glazed obscure window and a central heating radiator. A storage cupboard conveniently houses the boiler.
REAR GARDEN This fully enclosed garden features a spacious laid-to-lawn area with two convenient access gates.
AGENCY NOTES AGENCY NOTES
TENURE - FREEHOLD
EPC RATING - C
COUNCIL TAX BAND - A
Services: Mains water, electricity and drainage are connected along with a gas fired central heating system. Please note, we have not tested the services or appliances in this property, accordingly we strongly advise prospective buyers to commission their own survey or service reports before finalising their offer to purchase.
AUCTION NOTES Pattinson Auction are working in Partnership with the marketing agent on this online auction sale and are referred to below as 'The Auctioneer'.
This auction lot is being sold either under conditional (Modern) or unconditional (Traditional) auction terms and overseen by the auctioneer in partnership with the marketing agent.
The property is available to be viewed strictly by appointment only via the Marketing Agent or The Auctioneer. Bids can be made via the Marketing Agents or via The Auctioneers website.
Please be aware that any enquiry, bid or viewing of the subject property will require your details being shared between both any marketing agent and The Auctioneer in order that all matters can be dealt with effectively.
The property is being sold via a transparent online auction.
In order to submit a bid upon any property being marketed by The Auctioneer, all bidders/buyers will be required to adhere to a verification of identity process in accordance with Anti Money Laundering procedures. Bids can be submitted at any time and from anywhere.
Our verification process is in place to ensure that AML procedure are carried out in accordance with the law.
The advertised price is commonly referred to as a 'Starting Bid' or 'Guide Price', and is accompanied by a 'Reserve Price'. The 'Reserve Price' is confidential to the seller and the auctioneer and will typically be within a range above or below 10% of the 'Guide Price' / 'Starting Bid'.
Brochures
KEY FACTS FOR BUY...- COUNCIL TAXA payment made to your local authority in order to pay for local services like schools, libraries, and refuse collection. The amount you pay depends on the value of the property.Read more about council Tax in our glossary page.
- Band: A
- PARKINGDetails of how and where vehicles can be parked, and any associated costs.Read more about parking in our glossary page.
- On street
- GARDENA property has access to an outdoor space, which could be private or shared.
- Yes
- ACCESSIBILITYHow a property has been adapted to meet the needs of vulnerable or disabled individuals.Read more about accessibility in our glossary page.
- Ask agent
Neale Street, Clowne
Add an important place to see how long it'd take to get there from our property listings.
__mins driving to your place
Get an instant, personalised result:
- Show sellers you’re serious
- Secure viewings faster with agents
- No impact on your credit score
Your mortgage
Notes
Staying secure when looking for property
Ensure you're up to date with our latest advice on how to avoid fraud or scams when looking for property online.
Visit our security centre to find out moreDisclaimer - Property reference 101105007751. The information displayed about this property comprises a property advertisement. Rightmove.co.uk makes no warranty as to the accuracy or completeness of the advertisement or any linked or associated information, and Rightmove has no control over the content. This property advertisement does not constitute property particulars. The information is provided and maintained by Martin & Co, Worksop. Please contact the selling agent or developer directly to obtain any information which may be available under the terms of The Energy Performance of Buildings (Certificates and Inspections) (England and Wales) Regulations 2007 or the Home Report if in relation to a residential property in Scotland.
Auction Fees: The purchase of this property may include associated fees not listed here, as it is to be sold via auction. To find out more about the fees associated with this property please call Martin & Co, Worksop on 01909 490423.
*Guide Price: An indication of a seller's minimum expectation at auction and given as a “Guide Price” or a range of “Guide Prices”. This is not necessarily the figure a property will sell for and is subject to change prior to the auction.
Reserve Price: Each auction property will be subject to a “Reserve Price” below which the property cannot be sold at auction. Normally the “Reserve Price” will be set within the range of “Guide Prices” or no more than 10% above a single “Guide Price.”
*This is the average speed from the provider with the fastest broadband package available at this postcode. The average speed displayed is based on the download speeds of at least 50% of customers at peak time (8pm to 10pm). Fibre/cable services at the postcode are subject to availability and may differ between properties within a postcode. Speeds can be affected by a range of technical and environmental factors. The speed at the property may be lower than that listed above. You can check the estimated speed and confirm availability to a property prior to purchasing on the broadband provider's website. Providers may increase charges. The information is provided and maintained by Decision Technologies Limited. **This is indicative only and based on a 2-person household with multiple devices and simultaneous usage. Broadband performance is affected by multiple factors including number of occupants and devices, simultaneous usage, router range etc. For more information speak to your broadband provider.
Map data ©OpenStreetMap contributors.






