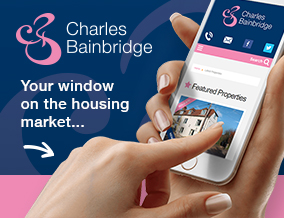
The Street, Ickham

- PROPERTY TYPE
Character Property
- BEDROOMS
4
- BATHROOMS
3
- SIZE
Ask agent
- TENUREDescribes how you own a property. There are different types of tenure - freehold, leasehold, and commonhold.Read more about tenure in our glossary page.
Freehold
Key features
- 4 Bedrooms, 3 bath/shower rooms
- Double-aspect sitting room
- Spacious kitchen/dining room, utility room & w.c
- Accommodation arranged over 3 floors
- South facing garden
- Parking
- EPC Rating: 77C
Description
The location is truly special, tucked away in the quintessential village of Ickham village, which boasts a popular pub, The Duke William, and is surrounded by farmland and countryside offering extensive walking and cycling. The nearby villages of Wingham and Littlebourne offer comprehensive local facilities while the Cathedral City of Canterbury is easily accessible and provides an extensive range of amenities including a wide selection of shops and restaurants, sports facilities, and a comprehensive range of schools, colleges and universities. There are two mainline railway stations serving the City with Canterbury West providing the High Speed Link to London St. Pancras with a journey time of approx. 55 mins.
Hall
Lounge
14' 7'' x 10' 9'' (4.44m x 3.27m)
Kitchen/Dining Room
14' 7'' x 13' 0'' (4.44m x 3.96m)
Utility Room/ WC
9' 4'' x 4' 5'' (2.84m x 1.35m)
First Floor
Study/Landing
10' 5'' x 8' 6'' (3.17m x 2.59m)
Master Bedroom
14' 8'' x 11' 2'' (4.47m x 3.40m)
Ensuite
6' 5'' x 4' 8'' (1.95m x 1.42m)
Bedroom Two/Drawing Room
14' 8'' x 10' 2'' (4.47m x 3.10m)
Bathroom
10' 5'' x 7' 6'' (3.17m x 2.28m)
Second Floor
Landing
Bedroom Three
16' 11'' x 14' 3'' (5.15m x 4.34m)
Bedroom Four
16' 10'' x 14' 3'' (5.13m x 4.34m)
Bathroom
9' 11'' x 4' 3'' (3.02m x 1.29m)
Brochures
Property BrochureFull Details- COUNCIL TAXA payment made to your local authority in order to pay for local services like schools, libraries, and refuse collection. The amount you pay depends on the value of the property.Read more about council Tax in our glossary page.
- Band: D
- PARKINGDetails of how and where vehicles can be parked, and any associated costs.Read more about parking in our glossary page.
- Yes
- GARDENA property has access to an outdoor space, which could be private or shared.
- Yes
- ACCESSIBILITYHow a property has been adapted to meet the needs of vulnerable or disabled individuals.Read more about accessibility in our glossary page.
- Ask agent
The Street, Ickham
Add an important place to see how long it'd take to get there from our property listings.
__mins driving to your place
Get an instant, personalised result:
- Show sellers you’re serious
- Secure viewings faster with agents
- No impact on your credit score
Your mortgage
Notes
Staying secure when looking for property
Ensure you're up to date with our latest advice on how to avoid fraud or scams when looking for property online.
Visit our security centre to find out moreDisclaimer - Property reference 6055423. The information displayed about this property comprises a property advertisement. Rightmove.co.uk makes no warranty as to the accuracy or completeness of the advertisement or any linked or associated information, and Rightmove has no control over the content. This property advertisement does not constitute property particulars. The information is provided and maintained by Charles Bainbridge, Canterbury. Please contact the selling agent or developer directly to obtain any information which may be available under the terms of The Energy Performance of Buildings (Certificates and Inspections) (England and Wales) Regulations 2007 or the Home Report if in relation to a residential property in Scotland.
*This is the average speed from the provider with the fastest broadband package available at this postcode. The average speed displayed is based on the download speeds of at least 50% of customers at peak time (8pm to 10pm). Fibre/cable services at the postcode are subject to availability and may differ between properties within a postcode. Speeds can be affected by a range of technical and environmental factors. The speed at the property may be lower than that listed above. You can check the estimated speed and confirm availability to a property prior to purchasing on the broadband provider's website. Providers may increase charges. The information is provided and maintained by Decision Technologies Limited. **This is indicative only and based on a 2-person household with multiple devices and simultaneous usage. Broadband performance is affected by multiple factors including number of occupants and devices, simultaneous usage, router range etc. For more information speak to your broadband provider.
Map data ©OpenStreetMap contributors.





