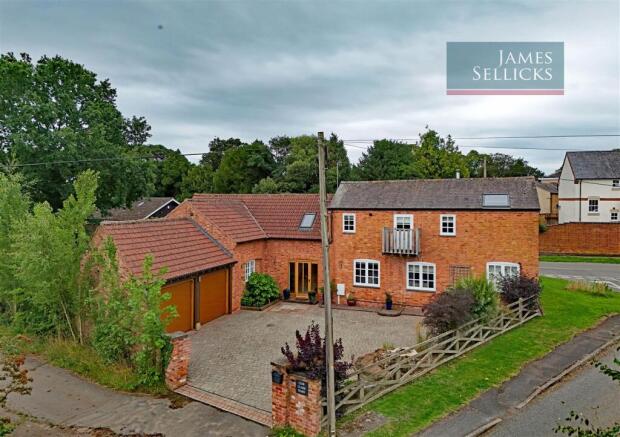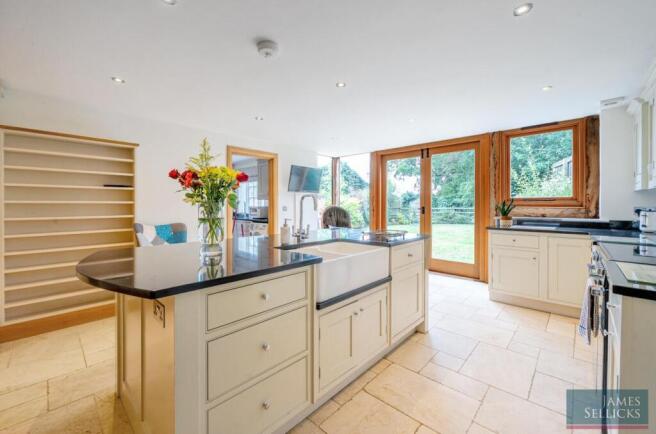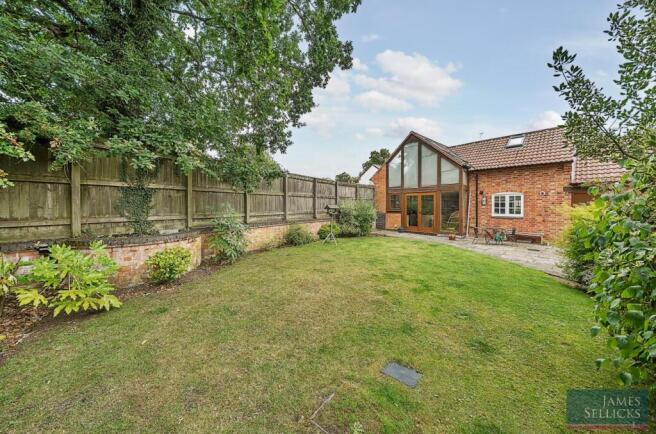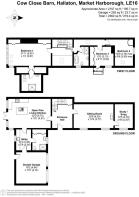
Horninghold Road, Hallaton, Market Harborough

- PROPERTY TYPE
Detached
- BEDROOMS
3
- BATHROOMS
3
- SIZE
2,107 sq ft
196 sq m
- TENUREDescribes how you own a property. There are different types of tenure - freehold, leasehold, and commonhold.Read more about tenure in our glossary page.
Freehold
Key features
- Unique barn conversion
- Three double bedrooms
- Wealth of character
- Striking double height reception hall
- Sitting room with log-burning stove
- Study/ground floor fourth bedroom
- Open plan dining kitchen with bespoke cabinetry
- Landscaped garden with southerly aspect
- Double garage and off-road parking
- Highly sought after Welland valley village
Description
Accommodation - Stepping through the oak-framed front door, you are greeted by a breathtaking double-height reception hall, where exposed oak beams and a vaulted ceiling frame a magnificent oak staircase with glass balustrades, leading to the galleried landing above.
To the right, a spacious sitting room has rich oak floorboards and a striking herringbone brick feature wall behind the multi-fuel stove. Sunlight streams through the front facing windows, while a charming brace-and-latch door in the corner opens to a versatile room, perfect for use as a study, snug, or ground-floor fourth bedroom.
Across the hall lies the open plan dining kitchen, showcasing an extensive range of bespoke cabinetry and stone worktops. A generous central island, complete with a ceramic double Belfast sink and integrated Neff dishwasher, provides both style and functionality. There is ample space for a range-style oven and fridge-freezer, and an oak-framed glass façade with double doors floods the space with light while offering direct access to the garden.
Adjacent, the utility room mirrors the kitchen’s craftsmanship with matching cabinetry and stone surfaces, as well as plumbing for a washing machine and dryer. To the left, a contemporary ground-floor shower room features built-in storage, a walk-in shower, a Duravit WC, and a wash hand basin set within a sleek vanity unit. The utility also connects to the double garage, fitted with twin electric roller doors and rear access to the garden.
Upstairs, the galleried landing leads to the master bedroom, where exposed oak beams and a vaulted ceiling frame an oak-framed glass façade, bathing the room in southern light and offering serene garden views. Discreet storage is thoughtfully integrated into the eaves, along with built-in cupboards flanking a lobby to the ensuite, and one housing the high-pressure unvented cylinder. The ensuite impresses with its dual-access walk-through shower, Duravit WC, and vanity-set wash basin.
Two additional double bedrooms, each with fitted wardrobes, share a beautifully appointed family bathroom, complete with a free-standing bath, shower cubicle, WC, and wash hand basin.
Outside - A block paved drive to the front provides ample off-road parking, flanked by post and rail fencing and brick wall. The rear garden enjoys a southerly aspect and has been landscaped to create an extensive paved patio terrace with space for dining and relaxing and lawn with mature bedding borders.
Location - Hallaton is a highly sought-after and vibrant village, renowned for its strong sense of community and enviable location. Ideally positioned between the charming market towns of Market Harborough, Oakham, and Uppingham, it also enjoys convenient access to the regional centre of Leicester to the north. Market Harborough offers an excellent selection of independent shops, everyday amenities, and mainline rail services to London St Pancras, with a journey time of under an hour.
The area is exceptionally well served by highly regarded schools at both primary and secondary level, with Hallaton Primary School just moments away. Sporting and leisure pursuits abound in Hallaton and nearby Medbourne, while the village itself boasts two welcoming public houses, a parish church, a village hall, and recreational grounds. Surrounded by some of Leicestershire’s most picturesque countryside, Hallaton offers endless opportunities to explore scenic bridleways and footpaths.
Property Information - Tenure: Freehold
Local Authority: Harborough District Council Listed Status: Not Listed
Conservation Area: Yes Tax Band: F
Services: The property is offered to the market with mains water, gas-fired central heating and drainage to a Klargester and soakaway
Broadband delivered to the property: FTTP
Non-standard construction: Believed to be of standard construction
Wayleaves, Rights of Way & Covenants: Yes
Flooding issues in the last 5 years: No
Accessibility: Two storey dwelling with no accessibility modifications
Planning: A planning application (Ref: 25/00915/FUL) has been submitted for the proposed construction of 11 dwellings on the parcel of land located to the south-east of Cow Close Barn. The application is currently under consideration and can be viewed at
Satnav Information - The property’s postcode is LE16 8UF and house name Cow Close Barn.
Brochures
Cow Close Barn, Hallaton.pdf- COUNCIL TAXA payment made to your local authority in order to pay for local services like schools, libraries, and refuse collection. The amount you pay depends on the value of the property.Read more about council Tax in our glossary page.
- Band: F
- PARKINGDetails of how and where vehicles can be parked, and any associated costs.Read more about parking in our glossary page.
- Garage
- GARDENA property has access to an outdoor space, which could be private or shared.
- Yes
- ACCESSIBILITYHow a property has been adapted to meet the needs of vulnerable or disabled individuals.Read more about accessibility in our glossary page.
- Ask agent
Horninghold Road, Hallaton, Market Harborough
Add an important place to see how long it'd take to get there from our property listings.
__mins driving to your place
Get an instant, personalised result:
- Show sellers you’re serious
- Secure viewings faster with agents
- No impact on your credit score

Your mortgage
Notes
Staying secure when looking for property
Ensure you're up to date with our latest advice on how to avoid fraud or scams when looking for property online.
Visit our security centre to find out moreDisclaimer - Property reference 34101248. The information displayed about this property comprises a property advertisement. Rightmove.co.uk makes no warranty as to the accuracy or completeness of the advertisement or any linked or associated information, and Rightmove has no control over the content. This property advertisement does not constitute property particulars. The information is provided and maintained by James Sellicks Estate Agents, Market Harborough. Please contact the selling agent or developer directly to obtain any information which may be available under the terms of The Energy Performance of Buildings (Certificates and Inspections) (England and Wales) Regulations 2007 or the Home Report if in relation to a residential property in Scotland.
*This is the average speed from the provider with the fastest broadband package available at this postcode. The average speed displayed is based on the download speeds of at least 50% of customers at peak time (8pm to 10pm). Fibre/cable services at the postcode are subject to availability and may differ between properties within a postcode. Speeds can be affected by a range of technical and environmental factors. The speed at the property may be lower than that listed above. You can check the estimated speed and confirm availability to a property prior to purchasing on the broadband provider's website. Providers may increase charges. The information is provided and maintained by Decision Technologies Limited. **This is indicative only and based on a 2-person household with multiple devices and simultaneous usage. Broadband performance is affected by multiple factors including number of occupants and devices, simultaneous usage, router range etc. For more information speak to your broadband provider.
Map data ©OpenStreetMap contributors.





