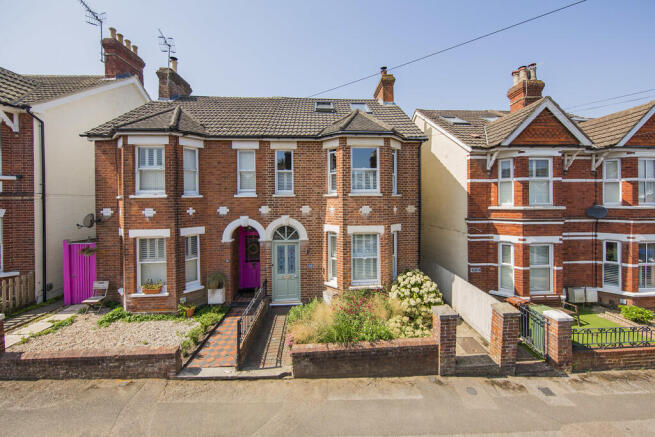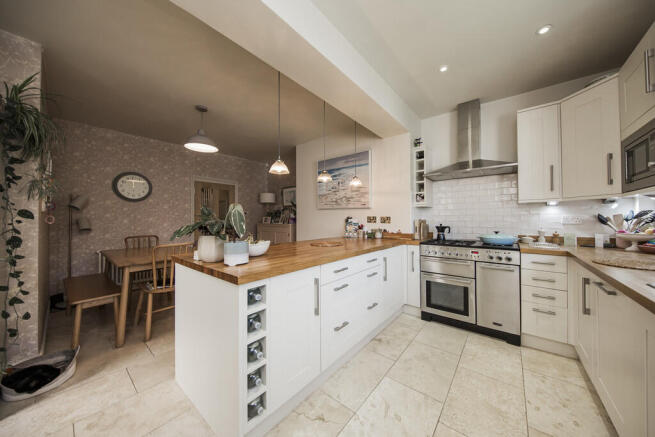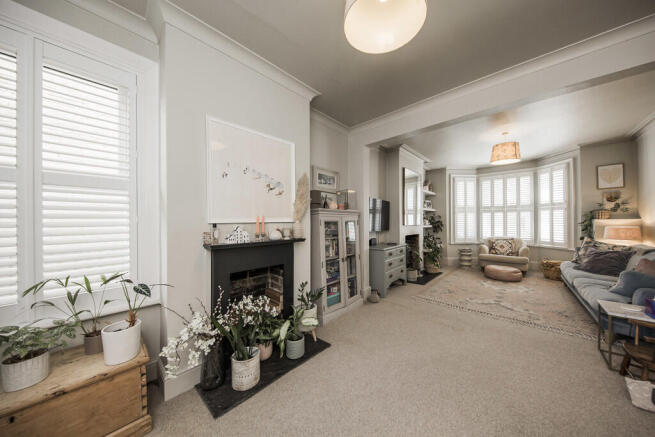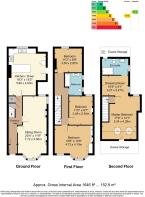
Prospect Road, Southborough, Tunbridge Wells

- PROPERTY TYPE
Semi-Detached
- BEDROOMS
4
- BATHROOMS
2
- SIZE
1,646 sq ft
153 sq m
- TENUREDescribes how you own a property. There are different types of tenure - freehold, leasehold, and commonhold.Read more about tenure in our glossary page.
Freehold
Key features
- Semi-Detached Family Home
- Four Double Bedrooms
- Beautifully Finished Throughout
- Master En-Suite With Dressing Room
- On-Street Parking
- Energy Efficiency Rating: TBC
- Spacious Living Room WIth Bay Window
- Halls Adjoined
- Period Features Throughout
- West Facing Garden
Description
Entrance Hall - Sitting Room - Kitchen/Dining Room - Four Bedrooms ((One En-Suite) - Family Bathroom - Dressing Room - Rear Garden
Front door into entrance porch with fitted mat and door into:
ENTRANCE HALL: Mosaic tiled flooring, original feature archway, understairs fitted storage.
SITTING ROOM: Double glazed sash bay window with fitted shutters, window to side and rear, log burning stove, fitted shelving, second open fireplace (capped), Victorian style radiator, carpeted.
KITCHEN/DINING ROOM: Floor and wall fitted cabinets, solid wood worktops, one and a half sink with drainer, range oven with extractor, integrated dishwasher, washing machine and microwave, American fridge/freezer, space for large table and chairs, Travertine tiled flooring with underfloor heating, large island/breakfast bar with suspended lighting, Victorian style radiator, side door to garden, window to garden.
Stairs with carpet runner to first floor landing.
BEDROOM: A large double room , double glazed sash bay window with fitted shutters, additional sash window with fitted shutters, painted original floorboards, Victorian style radiator, handmade fitted wardrobe, shelving and drawers, space for additional bedroom furniture.
BEDROOM: A double room, tall window to garden, original feature fireplace, Victorian style radiator, carpeted, space for bedroom furniture.
BEDROOM: A double room, tall window to garden, fitted shelving, space for wardrobes, Victorian style radiator, carpeted.
BATHROOM: Ceramic flooring, bath with glass screen, rain head shower, additional hand held attachment, wash basin with stone surround and fitted storage, WC, Victorian style heated towel rail, wall lights and spotlights, two side windows with fitted shutters, brushed brass fittings, under floor heating.
Stairs to Master Suite on second floor.
BEDROOM: A large double, two tall Velux windows with blinds, window to rear with fitted shutters, fitted eaves storage, stylish wall mounted lighting.
DRESSING ROOM: Frosted window to side with fitted shutters, spotlights, ample wardrobe space.
EN-SUITE: Stylish floor and wall tiles, brushed brass fittings, large walk in shower with rain head and additional hand held attachment, brass heated towel rail, under floor heating, spotlights and wall mounted lighting, wash basin with stone surround and fitted storage, WC, extractor fan, frosted window with fitted shutters, fitted eaves storage.
OUTSIDE REAR: Sunny West facing garden, secure fencing, washing line, artificial lawn, outside tap, paved and gated side access, wendy house.
SITUATION: The property is ideally situated in a popular residential part of Southborough close to local shops, bus services with good access to local schools, many within walking distance and a wide range of amenities. The area is well known for its close proximity to many well regarded primary, secondary and grammar schools. Tunbridge Wells and Tonbridge town centres are respectively 1.7 miles and 2.6 miles distant offering a wider range of shopping facilities. Mainline stations are located in both towns as well as in High Brooms, 0.9 miles away and all offer fast and frequent train services to London & the South Coast. The property is also situated for access onto the A21 which provides a direct link onto the M25 London orbital motorway. The area is also well served with good recreational facilities including Tunbridge Wells Sports and Indoor Tennis Centre in St Johns Road and the out of town Knights Park Leisure Centre which includes a tenpin bowling complex, multi screen cinema and private health club.
TENURE: Freehold
COUNCIL TAX BAND: D
VIEWING: By appointment with Wood & Pilcher
ADDITIONAL INFORMATION: Broadband Coverage search Ofcom checker
Mobile Phone Coverage search Ofcom checker
Flood Risk - Check flooding history of a property England -
Services - Mains Water, Gas, Electricity & Drainage
Heating - Gas Central Heating
Brochures
Property Brochure- COUNCIL TAXA payment made to your local authority in order to pay for local services like schools, libraries, and refuse collection. The amount you pay depends on the value of the property.Read more about council Tax in our glossary page.
- Band: D
- PARKINGDetails of how and where vehicles can be parked, and any associated costs.Read more about parking in our glossary page.
- On street
- GARDENA property has access to an outdoor space, which could be private or shared.
- Yes
- ACCESSIBILITYHow a property has been adapted to meet the needs of vulnerable or disabled individuals.Read more about accessibility in our glossary page.
- Ask agent
Prospect Road, Southborough, Tunbridge Wells
Add an important place to see how long it'd take to get there from our property listings.
__mins driving to your place
Get an instant, personalised result:
- Show sellers you’re serious
- Secure viewings faster with agents
- No impact on your credit score

Your mortgage
Notes
Staying secure when looking for property
Ensure you're up to date with our latest advice on how to avoid fraud or scams when looking for property online.
Visit our security centre to find out moreDisclaimer - Property reference 100843037656. The information displayed about this property comprises a property advertisement. Rightmove.co.uk makes no warranty as to the accuracy or completeness of the advertisement or any linked or associated information, and Rightmove has no control over the content. This property advertisement does not constitute property particulars. The information is provided and maintained by Wood & Pilcher, Southborough. Please contact the selling agent or developer directly to obtain any information which may be available under the terms of The Energy Performance of Buildings (Certificates and Inspections) (England and Wales) Regulations 2007 or the Home Report if in relation to a residential property in Scotland.
*This is the average speed from the provider with the fastest broadband package available at this postcode. The average speed displayed is based on the download speeds of at least 50% of customers at peak time (8pm to 10pm). Fibre/cable services at the postcode are subject to availability and may differ between properties within a postcode. Speeds can be affected by a range of technical and environmental factors. The speed at the property may be lower than that listed above. You can check the estimated speed and confirm availability to a property prior to purchasing on the broadband provider's website. Providers may increase charges. The information is provided and maintained by Decision Technologies Limited. **This is indicative only and based on a 2-person household with multiple devices and simultaneous usage. Broadband performance is affected by multiple factors including number of occupants and devices, simultaneous usage, router range etc. For more information speak to your broadband provider.
Map data ©OpenStreetMap contributors.





