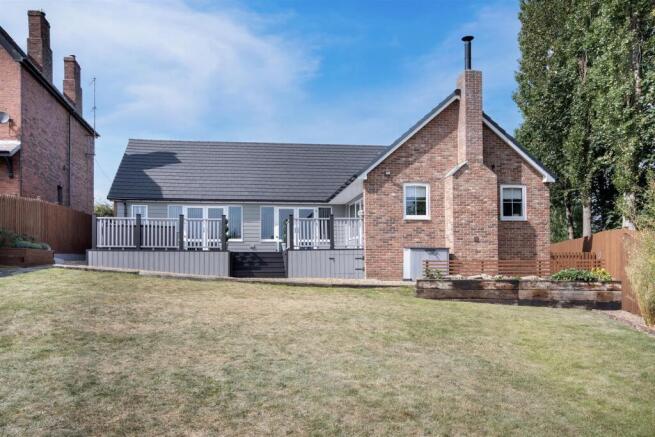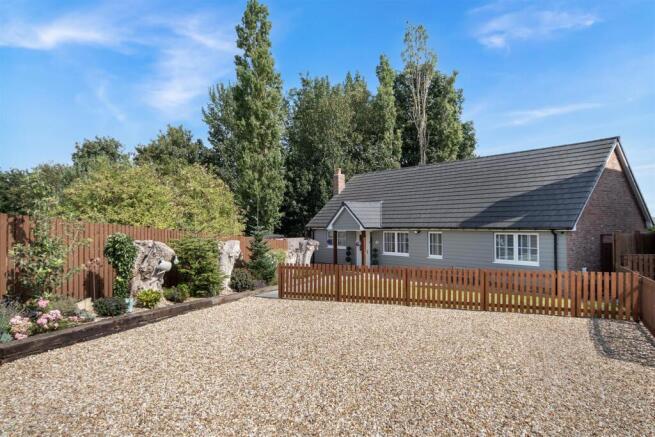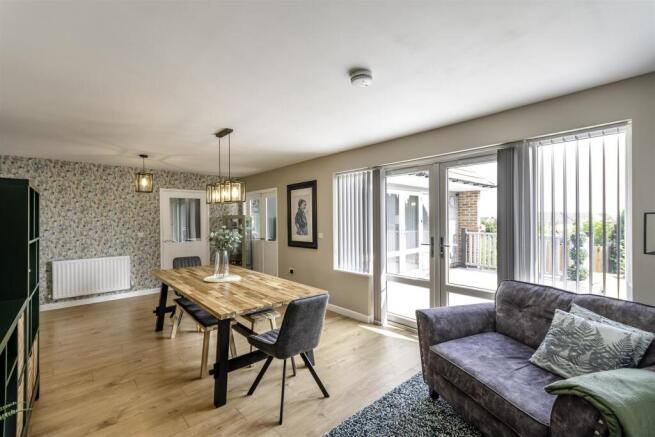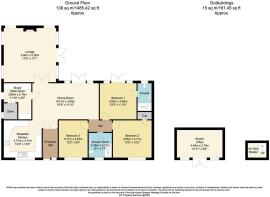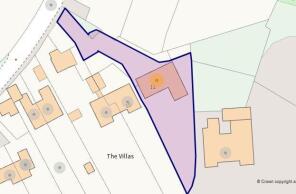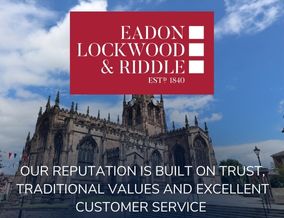
New Orchard Lane, Thurcroft, Rotherham

- PROPERTY TYPE
Detached Bungalow
- BEDROOMS
3
- BATHROOMS
2
- SIZE
1,485 sq ft
138 sq m
- TENUREDescribes how you own a property. There are different types of tenure - freehold, leasehold, and commonhold.Read more about tenure in our glossary page.
Freehold
Key features
- Bespoke self-built timber-framed home combining character, efficiency, and durability
- Generous 1485 sq ft of adaptable single-storey living with a flowing, practical layout
- Immaculately presented interiors finished to the highest specification throughout
- Elegant lounge with feature fireplace and light-filled dining room opening to the garden
- Stylish breakfast kitchen with sleek cabinetry, quality appliances, and ample workspace
- Landscaped gardens with composite deck, detached studio/office, and extensive parking
- Built by the current owners in 2022
- Original 1917 built air raid shelter in the garden!
Description
Description - This exceptional, self-built timber-framed residence, built in 2022, offers a rare opportunity to acquire a truly unique home that combines thoughtful design, versatile living spaces, and an immaculate high-quality finish throughout. Nestled in a private position in the sought-after area of Thurcroft, Rotherham, this property exudes style, comfort, and practicality in equal measure.
From the moment you arrive, the home’s striking appearance and meticulous presentation set the tone for what lies within. The exterior blends classic and contemporary influences, with attractive cladding, a modern roofline, and landscaped gardens that frame the property beautifully. Behind the welcoming façade lies a home that has been lovingly designed with a focus on both aesthetics and everyday functionality.
Step inside, and the sense of space is immediately apparent. The property spans an impressive 1485 sq ft on one level, creating a flowing layout that is both open and adaptable. The expansive dining room forms the heart of the home – a bright, airy space that effortlessly connects to the outdoor deck via French doors, creating a seamless indoor-outdoor lifestyle ideal for entertaining. The principal bedroom also enjoys direct access through French doors onto the huge rear decking, further enhancing the sense of inside/outside living.
The lounge offers an inviting retreat, featuring a statement fireplace and generous proportions, perfect for relaxing evenings or family gatherings. Large windows flood the room with natural light, enhancing the feeling of openness and connection to the surrounding garden.
The breakfast kitchen is a true showpiece, thoughtfully designed with sleek cabinetry, quality integrated appliances, and ample workspace. Its neutral palette and elegant finishes create a stylish yet practical environment for culinary creativity.
Three well-proportioned bedrooms provide comfortable accommodation, each finished with the same attention to detail found throughout the home. The principal bedroom benefits from a modern en-suite shower room, while the remaining bedrooms are served by a beautifully appointed family shower room, featuring contemporary fixtures and a walk-in rainfall shower.
Practicality is woven into the design, with a useful study/utility room, ample storage, and a separate store. The timber-framed construction not only brings warmth and character but also offers excellent insulation and energy efficiency, adding to the home’s appeal.
Outside, the landscaped gardens are as carefully considered as the interior. The rear garden boasts a generous lawn, a spacious composite deck for outdoor dining, and mature borders that provide privacy and greenery. A detached studio/office offers a versatile space for home working, hobbies, or guest accommodation, while an additional outbuilding provides further storage. To the front, there is an EV charging point alongside a gravelled driveway with ample parking, framed by neat fencing and well-maintained planting. Adding to its charm and uniqueness, the grounds also feature the original 1917 air raid shelter – a remarkable historical detail.
This is a home that offers true flexibility. Whether you need space for a growing family, work from home, or simply want to enjoy a high-quality, low-maintenance lifestyle, the layout adapts to your needs. Its single-storey design ensures accessibility for all ages, and the tasteful décor allows for an easy move-in experience without the need for updating.
Situated in a convenient location, the property enjoys a peaceful setting while remaining close to local amenities, schools, and transport links. With its unique self-build origins, premium finish, and generous living space, this is a rare find in today’s market – a home that combines individuality with comfort, and style with substance.
Early viewing is highly recommended to fully appreciate the quality and lifestyle this exceptional property offers.
Brochures
New Orchard Lane, Thurcroft, RotherhamBrochure- COUNCIL TAXA payment made to your local authority in order to pay for local services like schools, libraries, and refuse collection. The amount you pay depends on the value of the property.Read more about council Tax in our glossary page.
- Ask agent
- PARKINGDetails of how and where vehicles can be parked, and any associated costs.Read more about parking in our glossary page.
- Yes
- GARDENA property has access to an outdoor space, which could be private or shared.
- Yes
- ACCESSIBILITYHow a property has been adapted to meet the needs of vulnerable or disabled individuals.Read more about accessibility in our glossary page.
- Ask agent
New Orchard Lane, Thurcroft, Rotherham
Add an important place to see how long it'd take to get there from our property listings.
__mins driving to your place
Get an instant, personalised result:
- Show sellers you’re serious
- Secure viewings faster with agents
- No impact on your credit score
Your mortgage
Notes
Staying secure when looking for property
Ensure you're up to date with our latest advice on how to avoid fraud or scams when looking for property online.
Visit our security centre to find out moreDisclaimer - Property reference 34102285. The information displayed about this property comprises a property advertisement. Rightmove.co.uk makes no warranty as to the accuracy or completeness of the advertisement or any linked or associated information, and Rightmove has no control over the content. This property advertisement does not constitute property particulars. The information is provided and maintained by Eadon Lockwood & Riddle, Rotherham. Please contact the selling agent or developer directly to obtain any information which may be available under the terms of The Energy Performance of Buildings (Certificates and Inspections) (England and Wales) Regulations 2007 or the Home Report if in relation to a residential property in Scotland.
*This is the average speed from the provider with the fastest broadband package available at this postcode. The average speed displayed is based on the download speeds of at least 50% of customers at peak time (8pm to 10pm). Fibre/cable services at the postcode are subject to availability and may differ between properties within a postcode. Speeds can be affected by a range of technical and environmental factors. The speed at the property may be lower than that listed above. You can check the estimated speed and confirm availability to a property prior to purchasing on the broadband provider's website. Providers may increase charges. The information is provided and maintained by Decision Technologies Limited. **This is indicative only and based on a 2-person household with multiple devices and simultaneous usage. Broadband performance is affected by multiple factors including number of occupants and devices, simultaneous usage, router range etc. For more information speak to your broadband provider.
Map data ©OpenStreetMap contributors.
