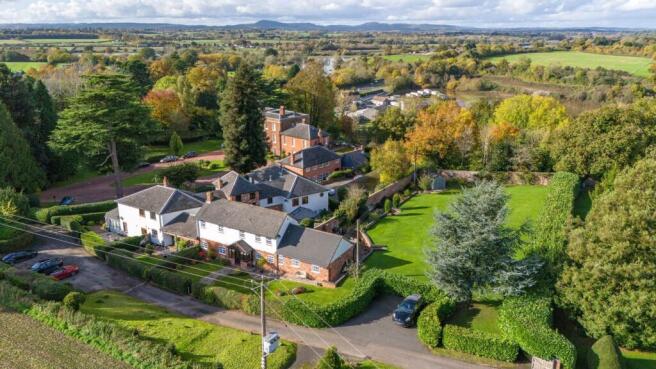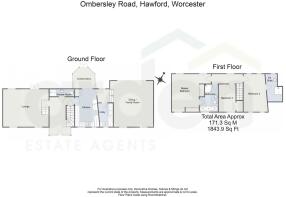Hawford House, Hawford, Worcester, WR3 7SQ

- PROPERTY TYPE
Link Detached House
- BEDROOMS
3
- BATHROOMS
3
- SIZE
1,843 sq ft
171 sq m
- TENUREDescribes how you own a property. There are different types of tenure - freehold, leasehold, and commonhold.Read more about tenure in our glossary page.
Ask agent
Key features
- OFFERED WITH NO ONWARD CHAIN
- Please Contact The Branch For Hawford House Site Plan
- Severn Acres Of Communal Grounds
- Single En-Bloc Garage
- Private Walled Garden with Nearly Half An Acre of Grounds
- Car Parking For Four Cars
- Wonderful Outside Entertainment Space With Fireplace And BBQ
- Gorgeous Location
Description
CHAIN FREE - Experience the perfect blend of modern luxury and historic charm at The Stables, a meticulously renovated property that offers spacious living and stylish design. Originally converted from outbuildings of Hawford House in the 1970s, this home features a stunning kitchen with granite worktops and top-of-the-line appliances, a welcoming family/dining room with bi-fold doors, and a bright conservatory overlooking the beautifully landscaped garden. Upstairs, enjoy the comfort of the master suite with a Jack & Jill en-suite, along with two additional well-appointed bedrooms, each with its own en-suite. With private parking for three cars, a single garage, and access to the scenic grounds of Hawford House, this exceptional property is an ideal retreat for modern living.
The Stables, originally converted from former outbuildings of Hawford House in the 1970s, have been meticulously renovated to a high standard. In 2011, significant alterations were made by the previous owner, including a large extension that enhanced the property's living space.
Entering the property, the hallway provides access to the kitchen, shower room and steps leading into the lounge. The lounge features French doors leading to the rear courtyard.
The kitchen features neutral shaker style cabinets and contrasting granite worktops. The kitchen also features a Sonos speaker system, under floor heating, double electric oven, gas five ring hob and integrated dishwasher & fridge. There is also a fitted utility room with space for a washing machine, tumble dryer and American fridge freezer.
From the kitchen, you can access the family/dining room. Featuring gorgeous bi-fold doors, it is a wonderful bright and spacious entertainment space. The conservatory also leads off from the kitchen, providing an ideal dining space surrounded by views of the rear garden.
Upstairs, the master bedroom features built-in wardrobes and a Jack & Jill en-suite with a modern bathtub and corner shower. The guest bedroom includes an en-suite wet room and hidden built-in wardrobes, while the third bedroom offers built-in cupboards and is currently used as a walk in wardrobe.
Outside, the front property offers a neatly lawned garden is framed by perennial and evergreen plants, ensuring vibrant colour throughout the year. A paved and gravel path leads to the front entrance and winds around to the back. The rear garden is a well-designed, partially walled space, featuring a paved terrace complete with a working fireplace. Granite slabs on either side create the perfect spot for a barbecue, with storage conveniently located underneath. Steps from the terrace lead up to a spacious lawn, and further up, a lovely paved lavender path takes you to a garden shed at the far end, with lighting and several power points. The private garden is approximately half an acre.
The property also features a single garage, private parking for up to four cars, and visitor parking. An LPG heating system has been recently installed by Worcester Greenstar boiler. There is access to the picturesque grounds of Hawford House, including the shared communal areas and a charming rear courtyard also. The property offers approximately half an acre of private garden.
Agent’s Notice: The property is part of the leasehold part freehold, with a lease duration of 260 years. There is an annual management fee which covers the maintenance of the outside of the property as well as the seven acres of the communal ground. The service charge is £269 PCM.
Directions: Hawford House is located opposite the Kings school at Hawford on the A449 Worcester/Kidderminster Road, take the second exit on your right after passing Egg Lane.
Location: 15 The Stables; is conveniently located just a short distance from a range of amenities, including a local grocery store and charming cafes along Ombersley Road. For families, the property is within the catchment area of highly regarded schools, such as St. George’s Catholic Primary School and The Chantry School. Outdoor enthusiasts will appreciate the proximity to the picturesque Clent Hills and the River Severn, ideal for walking and cycling. There are some lovely walks along the tow path to Birmingham/Worcester canal from Egg Lane. Additionally, with easy access to the A449 and regular bus services, commuting to Worcester city centre takes just minutes, offering a perfect blend of countryside living and urban convenience.
Rooms:
Lounge - 5.82m x 4.79m (19'1" x 15'8")
Shower Room - 3.17m x 0.91m (10'4" x 2'11")
Kitchen - 4.79m x 3.13m (15'8" x 10'3") max
Conservatory - 2.92m x 2.64m (9'6" x 8'7") max
Utility Room - 2.99m x 2.06m (9'9" x 6'9") max
Dining Room - 5.65m x 5.83m (18'6" x 19'1") max
Stairs To First Floor Landing
Master Bedroom - 4.99m x 4.8m (16'4" x 15'8") max
Bathroom - 3.47m x 2.34m (11'4" x 7'8") max
Bedroom 2 - 4.8m x 3.1m (15'8" x 10'2") max
Ensuite - 3.48m x 1.87m (11'5" x 6'1") max
Bedroom 3 - 3.49m x 2.15m (11'5" x 7'0")
EPC Rating: E
Communal Garden
7 Acres of stunning landscaped gardens managed by Hawford House
Garden
Private walled gardens with nearly half an acre of land
Parking - Garage
Parking - Driveway
Disclaimer
These particulars are for guidance only and based on information approved by the seller. Accuracy cannot be guaranteed and details may contain errors or omissions. They do not form part of any contract. We are not surveyors or legal experts and cannot advise on condition, title, or other legal matters. Buyers should instruct their own professionals before making decisions. Photos are illustrative only and items shown are not necessarily included. Fixtures, fittings and appliances are not tested and may not be in working order. All measurements are approximate. No liability is accepted for loss from use of these details.
By law we must carry out ID and AML checks and review buyers’ financial circumstances before a property can be marked sold subject to contract. This due diligence is required by trading standards. Checks start once a provisional offer is agreed. The cost is £30 incl. VAT per property, payable in advance via our onboarding system.
- COUNCIL TAXA payment made to your local authority in order to pay for local services like schools, libraries, and refuse collection. The amount you pay depends on the value of the property.Read more about council Tax in our glossary page.
- Band: E
- PARKINGDetails of how and where vehicles can be parked, and any associated costs.Read more about parking in our glossary page.
- Garage,Driveway
- GARDENA property has access to an outdoor space, which could be private or shared.
- Private garden,Communal garden
- ACCESSIBILITYHow a property has been adapted to meet the needs of vulnerable or disabled individuals.Read more about accessibility in our glossary page.
- Ask agent
Energy performance certificate - ask agent
Hawford House, Hawford, Worcester, WR3 7SQ
Add an important place to see how long it'd take to get there from our property listings.
__mins driving to your place
Get an instant, personalised result:
- Show sellers you’re serious
- Secure viewings faster with agents
- No impact on your credit score
Your mortgage
Notes
Staying secure when looking for property
Ensure you're up to date with our latest advice on how to avoid fraud or scams when looking for property online.
Visit our security centre to find out moreDisclaimer - Property reference c30a6549-87bf-4227-9eba-92187322a110. The information displayed about this property comprises a property advertisement. Rightmove.co.uk makes no warranty as to the accuracy or completeness of the advertisement or any linked or associated information, and Rightmove has no control over the content. This property advertisement does not constitute property particulars. The information is provided and maintained by Arden Estates, Worcester. Please contact the selling agent or developer directly to obtain any information which may be available under the terms of The Energy Performance of Buildings (Certificates and Inspections) (England and Wales) Regulations 2007 or the Home Report if in relation to a residential property in Scotland.
*This is the average speed from the provider with the fastest broadband package available at this postcode. The average speed displayed is based on the download speeds of at least 50% of customers at peak time (8pm to 10pm). Fibre/cable services at the postcode are subject to availability and may differ between properties within a postcode. Speeds can be affected by a range of technical and environmental factors. The speed at the property may be lower than that listed above. You can check the estimated speed and confirm availability to a property prior to purchasing on the broadband provider's website. Providers may increase charges. The information is provided and maintained by Decision Technologies Limited. **This is indicative only and based on a 2-person household with multiple devices and simultaneous usage. Broadband performance is affected by multiple factors including number of occupants and devices, simultaneous usage, router range etc. For more information speak to your broadband provider.
Map data ©OpenStreetMap contributors.




