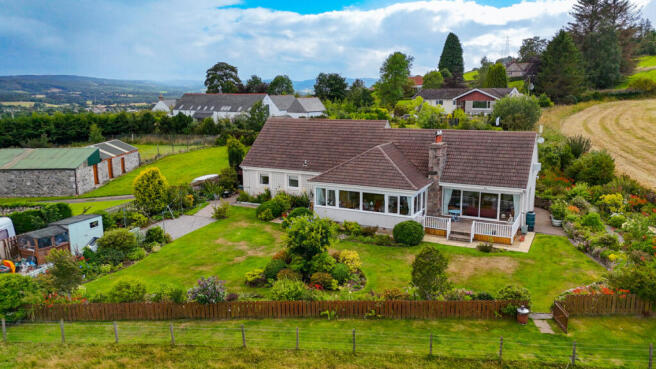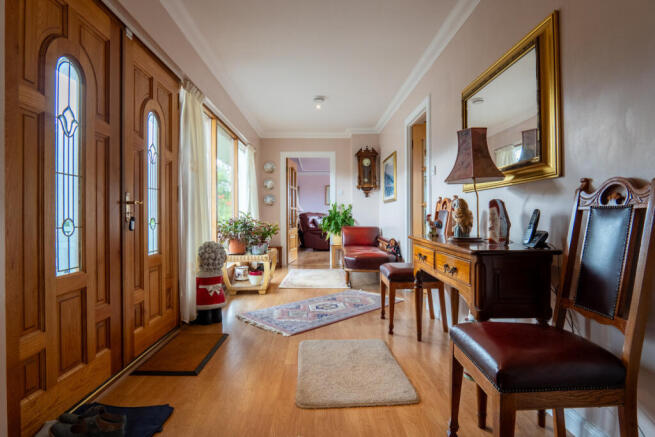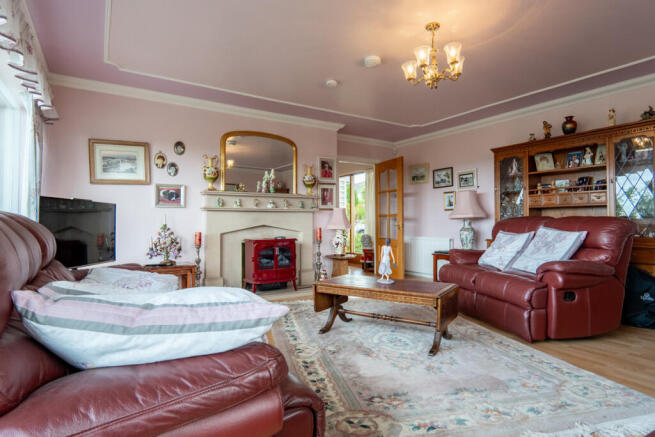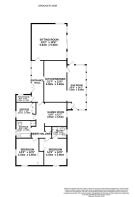
Rheindown, Beauly, IV4 7AB

- PROPERTY TYPE
Detached Bungalow
- BEDROOMS
3
- BATHROOMS
2
- SIZE
1,905 sq ft
177 sq m
- TENUREDescribes how you own a property. There are different types of tenure - freehold, leasehold, and commonhold.Read more about tenure in our glossary page.
Freehold
Key features
- Substantial Detached Three Bedroom Bungalow
- Sitting Room With Open Fireplace
- Versatile Games Room Or Hobby Space
- Two Additional Large Double Bedrooms
- 21 Photovoltaic Panels With Battery Storage
- Built Sixty Years Ago And Further Extended
- Large Kitchen With Central Island
- Main Bedroom With En-Suite Shower
- Family Bathroom With Bath And Shower
- Driveway & Detached Garage
Description
The large sitting room, decorated in soft light pink tones, is s welcoming space that centres on a fireplace set within a substantial stone surround. with wooden flooring adding warmth underfoot. Expansive windows frame views over the garden and beyond, with sliding patio doors giving direct access to the outside.
The kitchen and dining area form a particularly generous room. The kitchen features wooden cabinets topped with light grey work surfaces, with a central island housing the sink and draining board. A gas hob is set neatly in the corner beneath an extractor while a double oven is built in at eye level. Wall mounted units are fitted with under cabinet lighting to illuminate the worktops below. Wooden flooring continues into the adjoining dining area, where a wood burning stove with a decorative surround creates a focal point. There is ample space here for a large family dining table and chairs.
From the kitchen, an open entrance leads into the garden room. This bright space is lined with windows along its length, offering uninterrupted views over the surrounding countryside. Wooden flooring flows through from the kitchen with glazed doors opening to the garden. Currently arranged as an additional lounge and dining space, it provides a valuable extra living area for larger households.
An inner hall from the main living space leads to the games room. Given its size and neutral finish, with cream walls and wooden flooring, it offers a flexible space for hobbies or leisure, currently accommodating a dartboard and table tennis table. This can easily be converted back to another Bedroom
The main bedroom is a large double with a wide built-in wardrobe. Its en-suite shower room is fully tiled in light tones and fitted with a toilet, wash hand basin and shower enclosure with matching wet wall panelling inside. The second bedroom is a particularly large double, with plenty of space for a bed and additional furniture, a built-in wardrobe with wooden fronted doors, windows on two sides and wooden flooring. The third bedroom is another double, decorated in light neutral tones with a built-in wardrobe featuring a decorative design, a window with radiator beneath and wooden flooring.
The family bathroom includes a full size bath set against one wall and, on the opposite side of the room, a separate shower enclosure with a mains shower inside. Square white tiles line the walls, finished with a pale yellow trim that ties in with the skirting boards, internal door frame and toilet seat which adds a pop of colour and character to the room. A vanity unit with storage below and a basin above sits beside a chrome ladder towel radiator, with a toilet and bidet also incorporated into the layout.
The boiler room houses the Firebird Enviromax oil-fired boiler, which serves radiators throughout the property. The home benefits from 21 photovoltaic panels on the southwest roof slope, feeding three batteries for electrical storage and providing a solar boost to the hot water cylinder. The Albion Ultrasteel 210-litre twin coil hot water cylinder is fitted with a single electric immersion heater, thermostat and solar boost connection.
The gardens wrap around the property, with areas to the front, side and rear. A tarmac driveway at the front offers parking for multiple vehicles and leads to the detached garage, which has a roller door, side access door and pitched tiled roof. The rear garden includes a raised patio with a decorative balustrade, ideal for outdoor dining, and a large lawn bordered by colourful plants, flowers, shrubs and mature trees. A timber shed and separate timber potting shed offer useful storage while the entire plot is enclosed by a mix of rendered walls, timber fencing and post and wire fencing.
With its flexible living spaces, generous gardens and stunning outlook, Micarisd offers a rare opportunity to enjoy rural tranquillity within easy reach of Beauly, Dingwall and Inverness. Contact Hamish Homes today to arrange your private viewing now.
About Beauly
Beauly, a picturesque town known for its welcoming community and stunning surroundings is located just 12 miles west of Inverness. Beauly offers the perfect balance between rural tranquillity and easy access to city amenities. The town is steeped in history, with the ruins of Beauly Priory dating back to the 13th century, adding to its unique character.
Beauly boasts a range of local amenities, including independent shops, cafes, restaurants and a supermarket, ensuring residents have everything they need for daily life. The town also has a strong community spirit, with regular local events and markets. For families, Beauly Primary School provides quality education for younger children, while secondary pupils typically attend Charleston Academy in Inverness.
Transport links are excellent, with Beauly railway station offering regular train services to Inverness and Dingwall, making commuting simple. The A862 road provides easy access to the wider region, and Inverness Airport, just a 30-minute drive away, connects residents to national and international destinations.
With its blend of history, natural beauty, strong transport links and community-focused lifestyle, Beauly is a highly desirable place to buy a property and enjoy a peaceful yet well-connected Highland way of life.
General Information:
Services: Mains Water, Electric & Oil
Council Tax Band: G
EPC Rating: D(66)
Entry Date: Early entry available
Home Report: Available on request.
Viewings: 7 Days accompanied by agent.
- COUNCIL TAXA payment made to your local authority in order to pay for local services like schools, libraries, and refuse collection. The amount you pay depends on the value of the property.Read more about council Tax in our glossary page.
- Band: G
- PARKINGDetails of how and where vehicles can be parked, and any associated costs.Read more about parking in our glossary page.
- Yes
- GARDENA property has access to an outdoor space, which could be private or shared.
- Yes
- ACCESSIBILITYHow a property has been adapted to meet the needs of vulnerable or disabled individuals.Read more about accessibility in our glossary page.
- Ask agent
Rheindown, Beauly, IV4 7AB
Add an important place to see how long it'd take to get there from our property listings.
__mins driving to your place
Get an instant, personalised result:
- Show sellers you’re serious
- Secure viewings faster with agents
- No impact on your credit score
Your mortgage
Notes
Staying secure when looking for property
Ensure you're up to date with our latest advice on how to avoid fraud or scams when looking for property online.
Visit our security centre to find out moreDisclaimer - Property reference RX607263. The information displayed about this property comprises a property advertisement. Rightmove.co.uk makes no warranty as to the accuracy or completeness of the advertisement or any linked or associated information, and Rightmove has no control over the content. This property advertisement does not constitute property particulars. The information is provided and maintained by Hamish Homes Ltd, Inverness. Please contact the selling agent or developer directly to obtain any information which may be available under the terms of The Energy Performance of Buildings (Certificates and Inspections) (England and Wales) Regulations 2007 or the Home Report if in relation to a residential property in Scotland.
*This is the average speed from the provider with the fastest broadband package available at this postcode. The average speed displayed is based on the download speeds of at least 50% of customers at peak time (8pm to 10pm). Fibre/cable services at the postcode are subject to availability and may differ between properties within a postcode. Speeds can be affected by a range of technical and environmental factors. The speed at the property may be lower than that listed above. You can check the estimated speed and confirm availability to a property prior to purchasing on the broadband provider's website. Providers may increase charges. The information is provided and maintained by Decision Technologies Limited. **This is indicative only and based on a 2-person household with multiple devices and simultaneous usage. Broadband performance is affected by multiple factors including number of occupants and devices, simultaneous usage, router range etc. For more information speak to your broadband provider.
Map data ©OpenStreetMap contributors.





