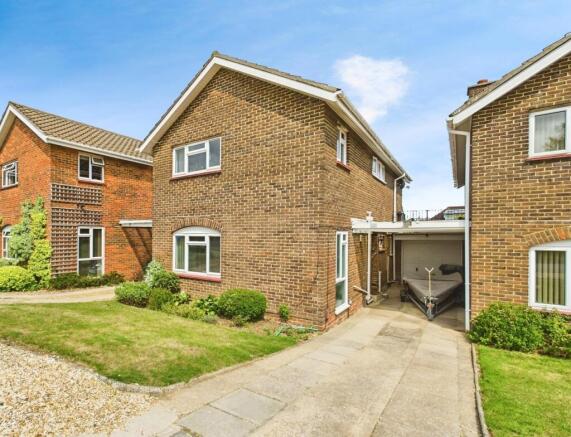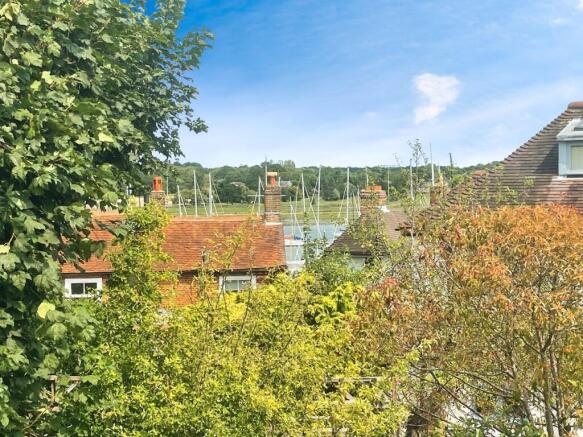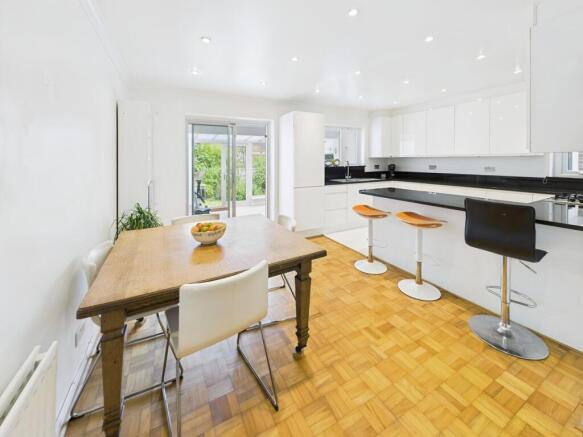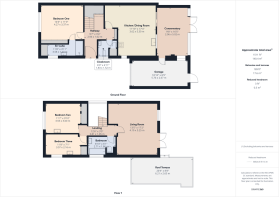River Green, Hamble, Southampton, SO31

- PROPERTY TYPE
Link Detached House
- BEDROOMS
3
- BATHROOMS
2
- SIZE
Ask agent
- TENUREDescribes how you own a property. There are different types of tenure - freehold, leasehold, and commonhold.Read more about tenure in our glossary page.
Freehold
Key features
- Three Bedroom Link Detached House
- Glimpses Of The River Hamble From The Balcony And Terrace
- Development Owners Have Access To A Private Footpath To The Foreshore
- Small And Exclusive Development
- Arranged Over Two Floors WIth Upstairs Living Room
- Open Plan Kitchen/Diner
- Driveway, Carport and Garage
- No Forward Chain
Description
Manns & Manns are delighted to offer this well appointed, three bedroom link detached house, nestled in the small and exclusive development of River Green, Hamble. The dwelling offers views over the green from the front aspect and boasts pretty glimpses of the River Hamble from the private roof terrace. The property is situated in close proximity to Hamble Waterfront and its various shops, restaurants and amenities. Residents of River Green also enjoy a private footpath to Hamble Foreshore.
Arranged over two floors, the ground floor accommodation comprises a hallway, kitchen/dining room, conservatory, cloakroom and a bedroom with en-suite facilities. On the first floor are two further bedrooms, a bathroom and a living room with access to the balcony and roof terrace. Outside there are gardens front and rear, a driveway, carport and garage (with an internal courtesy door).
In our opinion, this lovely property offers the perfect blend of comfort and convenience and thanks to its prime location, one can have the best of both urban living twinned with the serenity of nature.
Don’t miss out on the opportunity to make this your new home, call us today to arrange a viewing.
The Local Area
Hamble is a picturesque village situated on the South Coast of England, ideal for anyone wanting to discover some of Hampshire's best coastline and countryside. With superb riverside views and walks, Hamble village and its quaint cobbled streets offer an alternative shopping and dining experience. Steeped in history, the village played a role in the World War Two D-Day landings.
Whilst the village has retained its character, the surrounding area has grown to support three marinas and a host of shops, pubs and restaurants, services and businesses. There are woodland and coastal walks to enjoy. Two country parks are situated nearby; The Royal Victoria Country Park and River Hamble Country Park.
The community benefits from local junior and senior schools, children’s clubs, Hamble Parish Council, Hamble River Singers and a library to name a but few. The sporting opportunities include sailing clubs such as the Hamble River Sailing Club, Royal Southern Yacht Club, Warsash Sailing Club etc.
Within Hamble, there are three marinas; Hamble Point, Port Hamble and Mercury Marina.
Hamble Point Marina offers 230 berths and lies at the mouth of the River Hamble, with access to the world famous waters of the Solent, a magnet for competitive sailors from around the globe, it’s a favourite with racing and cruising yachtsman alike.
Port Hamble Marina offers 310 berths is situated on the River Hamble in the heart of the South Coast’s sailing scene. The marina has a proud heritage of refitting and maintaining racing yachts, a tradition that continues today with many different yacht services based at the marina.
Offering 360 berths the Mercury Marina was originally built by Sir Robin Knox Johnson. Mercury Yacht Harbour is situated in a sheltered wooded site where the shallow waters of Badnam Creek join the River Hamble. The marina offers deep water at all states of tide and among its excellent facilities are a chandlery as well as a bar and restaurant with waterfront views.
Whatever your boating style, the River Hamble makes it an ideal base from which to explore the Solent with easy day cruising to Portsmouth, Chichester and the Isle of Wight yacht havens, Lymington or Poole. When heading upriver in a tender to Botley you can enjoy some truly spectacular scenery.
Hamble is accessible by a range of public transport links. It has bus routes running from Southampton City Centre to Hamble and vice versa, a train station with lines to Southampton Central and Portsmouth Harbour with onward links to London, and the Pink Ferry service from Hamble to Warsash. By car, Hamble is approximately 3 miles from the M27 J8.
Ground Floor Accommodation
Upon entering the property, you are welcomed into the hallway, offering doors to principal rooms and turning stairs rising to the first floor with a useful cupboard beneath. There is an area including built in shelves with storage beneath and overhead lockers. Parquet flooring flows into much of the ground floor accommodation.
The well-proportioned and modern kitchen/dining room is a light filled space with windows to two aspects and sliding patio doors into the conservatory. There is space for a dining table and chairs. The contemporary kitchen comprises a comprehensive range of matching wall and base units with a sleek worksurface over. Integrated appliances include a built under electric oven with a four-ring gas hob and extractor hood above, fridge/freezer and a dishwasher.
Ground Floor Continued
Sliding doors open into the conservatory offering pretty garden views. French doors open onto steps to the rear garden. A courtesy door provides access from the house into the garage. The garage benefits from power and lighting and presents an up and over door to the front aspect and a pedestrian door to the rear. Furthermore, the garage offers a sink and a number of useful storage shelves. Bedroom one, is a well-proportioned double room with a front aspect window presenting views towards the green. This bedroom benefits from a fitted furniture system including a number of wardrobes, cupboards and overhead lockers. A door opens into the en-suite comprising a shower cubicle and vanity wash hand basin. The ground floor accommodation is completed by a cloakroom comprising a wash hand basin and low level WC.
First Floor Accommodation
Ascending to the first floor, the landing is filled with natural light and boasts a large side elevation window above the staircase. There are doors to principal rooms and a loft hatch, allowing access into the partially boarded loft space.
The living room is another light filled space, perfect for relaxing, with a rear elevation window and sliding doors opening onto the balcony and roof terrace. From here you are treated to picturesque views of the surrounding area and glimpses of the River Hamble. The terrace provides an idyllic spot for al fresco dining. Steps lead down to the rear garden.
Bedrooms two and three both benefit from fitted wardrobes and front elevation windows with views over the green. The first floor is serviced by the family bathroom which is principally tiled and comprises a panel enclosed bath with a shower attachment, WC and vanity wash hand basin.
Outside
The property is approached by a driveway leading to the entrance door, garage and carport. The front garden is laid to lawn with a decorative planted border containing a mixture of plants and shrubs.
The rear garden is enclosed by timber fencing and predominately laid to lawn with planted borders containing a mixture of established plants, trees and shrubs.
Additional Information
COUNCIL TAX BAND: E - Eastleigh Borough Council. Charges for 2025/26 £2,814.21.
UTILITIES: Mains gas, electricity, water and drainage.
ESTATE SERVICE CHARGE: £1500 per annum (£125 pcm). This includes maintenance of communal areas, buildings insurance, window and gutter cleaning.
Viewings strictly by appointment with Manns and Manns only. To arrange a viewing please contact us.
Brochures
Brochure 1- COUNCIL TAXA payment made to your local authority in order to pay for local services like schools, libraries, and refuse collection. The amount you pay depends on the value of the property.Read more about council Tax in our glossary page.
- Band: E
- PARKINGDetails of how and where vehicles can be parked, and any associated costs.Read more about parking in our glossary page.
- Garage,Covered,Driveway
- GARDENA property has access to an outdoor space, which could be private or shared.
- Yes
- ACCESSIBILITYHow a property has been adapted to meet the needs of vulnerable or disabled individuals.Read more about accessibility in our glossary page.
- Ask agent
River Green, Hamble, Southampton, SO31
Add an important place to see how long it'd take to get there from our property listings.
__mins driving to your place
Get an instant, personalised result:
- Show sellers you’re serious
- Secure viewings faster with agents
- No impact on your credit score
About Manns & Manns, Southampton
1 & 2 Brooklyn Cottages, Portsmouth Road, Lowford, Bursledon, Southampton, SO31 8EP



Your mortgage
Notes
Staying secure when looking for property
Ensure you're up to date with our latest advice on how to avoid fraud or scams when looking for property online.
Visit our security centre to find out moreDisclaimer - Property reference 29401708. The information displayed about this property comprises a property advertisement. Rightmove.co.uk makes no warranty as to the accuracy or completeness of the advertisement or any linked or associated information, and Rightmove has no control over the content. This property advertisement does not constitute property particulars. The information is provided and maintained by Manns & Manns, Southampton. Please contact the selling agent or developer directly to obtain any information which may be available under the terms of The Energy Performance of Buildings (Certificates and Inspections) (England and Wales) Regulations 2007 or the Home Report if in relation to a residential property in Scotland.
*This is the average speed from the provider with the fastest broadband package available at this postcode. The average speed displayed is based on the download speeds of at least 50% of customers at peak time (8pm to 10pm). Fibre/cable services at the postcode are subject to availability and may differ between properties within a postcode. Speeds can be affected by a range of technical and environmental factors. The speed at the property may be lower than that listed above. You can check the estimated speed and confirm availability to a property prior to purchasing on the broadband provider's website. Providers may increase charges. The information is provided and maintained by Decision Technologies Limited. **This is indicative only and based on a 2-person household with multiple devices and simultaneous usage. Broadband performance is affected by multiple factors including number of occupants and devices, simultaneous usage, router range etc. For more information speak to your broadband provider.
Map data ©OpenStreetMap contributors.




