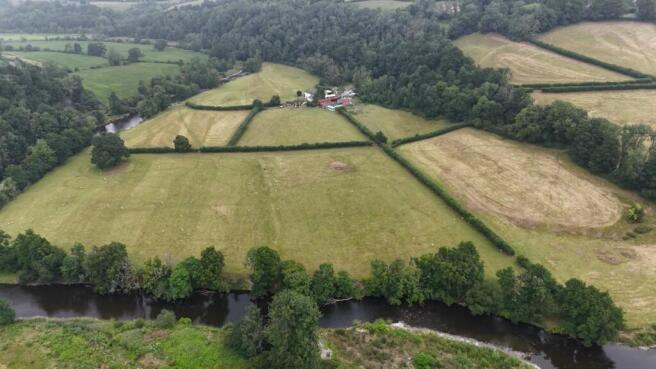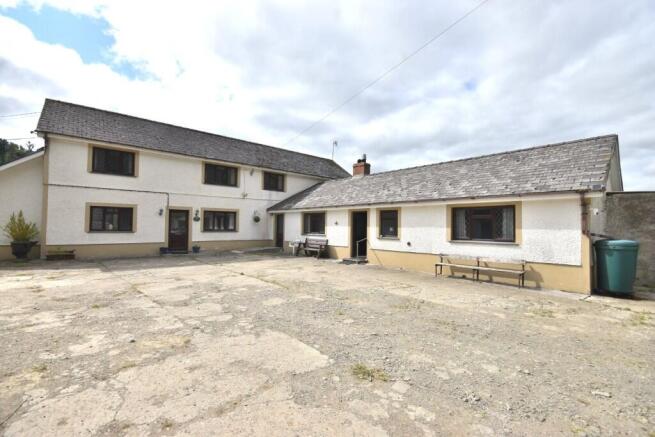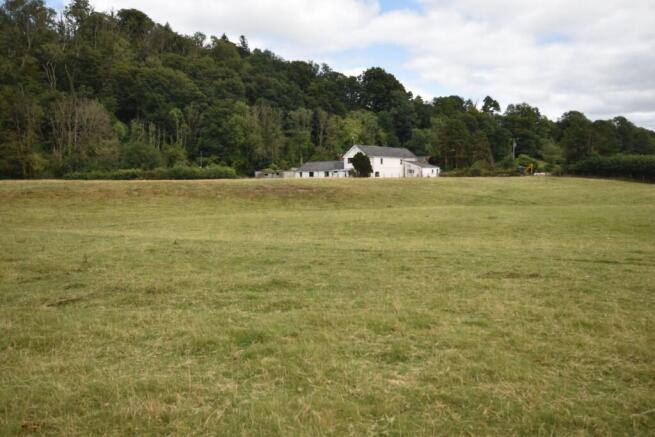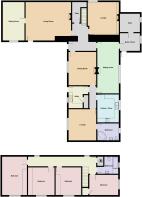6 bedroom farm house for sale
Pentrecwrt, Llandysul. SA44 5BE

- PROPERTY TYPE
Farm House
- BEDROOMS
6
- SIZE
Ask agent
- TENUREDescribes how you own a property. There are different types of tenure - freehold, leasehold, and commonhold.Read more about tenure in our glossary page.
Ask agent
Key features
- 40 ACRE SMALL FARM
- LARGE 6 BEDROOM HOUSE
- MULTI-GENERATIONAL LIVING OPPRTUNITIES
- 80 FOOT STONE BARN RANGE
- RIVERSIDE LOCATION
Description
A 40 acre mid Teifi Valley basin located smallholding, which has a sizable detached L shaped Farmhouse of up to 6 bedrooms and is suited to divide into two units if so desired, or diversification into a B&B enterprise. In addition to the rear of the main dwelling is an adjoining 1-2 bed fisherman's letting cottage, which is used by regular clientele who fish on the Western and Southern banks running along the property (the fishing rights having previously been sold off to a West Wales based club). The homestead comprises of a mixture of stone/block built buildings with an 80' long former Cowshed/Stable range, with part loft over which has the potential to convert (subject to consents) to an annexe/holiday let unit/s.
The main block of Land lies due West and South of the Homestead, which is level to gently sloping and naturally fertile river meadows, together with an area of mature wood. A further block of three pasture fields lies along the access lane, together with a further 2 acre field lying due North West of the yard, which has owned single bank fishing rights (This field is available as an option by separate negotiation).
The Farmhouse (which provides potential for dividing, as well as various up grading works) lies in one corner of the yard, with the main range of outbuildings set opposite.
Accommodation: is provided as follows (all measurements are approximate). (Several principal rooms with coved and textured ceilings).
UPVC double glazed wood effect half opaque glazed with leaded insert front door into:
'T' shaped Hallway with timber flooring, radiator, double power point, stairs to first floor, doors off to:
Spacious 'U' shaped walk-in Understairs Cupboard with single panel radiator.
Living Room: 21' 6 x 16'2 with window to front, half opaque glazed door to for exterior (with coloured and leaded inset panels), feature stone fireplace with slate hearth and timber mantle and display shelves to each side, double power point, double panel radiator; recess display area,
2 wall lights, central ceiling light, door into:
Sitting Room/Study/Bedroom 5 16'4 x 10'3 with window to front, double panel radiator,
single power point, wall cupboard housing fuse boxes, timber shelving unit/china cabinet.
Lounge 15'1 x 13'4 with window to rear, laminate wood flooring, 2 double power points, double panel radiator, brick faced feature fireplace with
timber mantle.
Sitting Room: 15'9 x 12'11 with
window to front, double panel
radiator, timber flooring,2 double
power points, TV points, 2 wall
lights,brick surround open fireplace
with timber mantle and TV shelf to
side.
Dining Room: 24'4 x 9'10 with wood
burner set on brick hearth, Window to
rear, double panel radiator, 3 double
power points, TV point, serving hatch
into kitchen, door to side hall, UPVC
double glazed wood effect opaque half
glazed door off to:
Scullery/Boiler Room: 9'0 x 8'1 with Ceramic tiled floor, ceiling level window to rear, UPVC half opaque glazed door to rear exterior, single power point, power point for 'Warm-flow' oil fired Central Heating boiler, door into:
Store Room: 9'1 x 8'5 with Window to rear.
Side Hall: with Ceramic Tiled floor, access to loft space, doors off to:
Kitchen 13'1 x 9'10 with Window to Rear, Ceramic tiled floor, fitted base and wall units, space for fridge, Stainless Steel single bowl drainer sink unit with mixer tap over, serving hatch to Dining Room, 4 Double power points, single power point, electric cooker point, extractor hood above cooker space, double panel radiator.
Sitting Room/Bedroom 6 14'4 x 12'10 with timber flooring, double panel radiator, double power point, window to front, door off to:
Wet-room: 9'9 x 7'10 with corner shower area with 'Triton T80si' unit, double panel radiator, opaque Window to rear, tiled walls, WC, extractor fan, corner bath, handwash basin set in vanity unit, shaver point
Utility: 10'3 x 7'7 min with UPVC
double glazed wood effect half opaque
glazed with leaded inset door to fore
exterior, fitted base and wall units,
plumbing for washing machine, space
for dryer, stainless steel single bowl
drainer sink unit with mixer tap over,
double power point, single panel
radiator, door to store cupboard with
double power point.
First Floor: Landing: with 2 single power
points, radiator, Airing Cupboard with hot water cylinder with immersion heater, fitted doors off to:
Bedroom 1: 13'6 x 9'9 with window to rear, radiator, 2 double power point, single panel radiator, TV point, built-in wardrobe.
Bathroom: 6'10min. x 6'8 with opaque
window to rear, pedestal hand wash
basin, WC, panelled bath, extractor fan,
half tiled walls, radiator, shower point
and light.
Bedroom 2 12'4 x 11'6 with window to fore, double panel radiator, 2 double power points,
fitted wardrobe suite, access to loft-space.
Bedroom 3 12'5 x 10'4 with window to fore, double power radiator, 2 double power points, fitted wardrobe suite with central area for bed, dressing table.
Bedroom 4 16'8 x 12' max with window to fore, radiator, 2 double power points,
TV point, fitted wardrobe suite.
Cottage:
Entrance Porch: with Ceramic tiled floor, doors off to:
Shower Room: 8'6 x 5'6 with Ceramic tiled floor, window to rear, pedestal hand wash basin, WC, cubicle with 'Gainsbourgh Style 200' shower unit, UPVC Tongue and groove ceiling.Timber half opaque glazed sash door into:
Kitchen/Diner 13'6 x 7' with Ceramic tiled floor, aged fitted unit, electric cooker point,
stainless steel single bowl drainer sink unit, 2 double power points, window to side, Airing Cupboard with hot water cylinder with immersion heater.
Sitting Room/Bedroom 13'10 x 8'10 with window to rear, double power point, sloping
ceiling, textured walls.
Bedroom 15'6 x 6.4 with window to side, double panel radiator, double power point, fuse box and coin meter.
Externally: To the fore is an adjoining Lean-to Car Port with space for 2 cars.
Separate block built Single Garage with corrugated asbestos roof. Further block built twin Garage/workshop under iron box profile roof.
Mainly block and Part stone walled Piggery with internal pens, under a combination of asbestos and box iron profile roof. Further adjoining Workshop of similar construction long approx. Stone/slate 18 tie former cowshed and with further 5 tie section with loft over and adjoining Dairy.
Block built Potato store. 2 no. 2 Bay Dutch Barn with lean-tos of 15' & 20' wide respectively.
3 Bay Dutch Barn . 25' x 20' block built Implement/Fodder Store Shed. Aged Static Caravan with electric and water connected and separate drainage system. Spacious yard to rear of house/cottage.
The Land: lies mainly around the Northern and Southern aspects and stretches across over to the East following the access road.
The main block of homestead land is level to gently sloping and suited mainly for cropping as well as grazing. The river runs along the Western and Southern aspects, with strategically located watering points. The fields are internally fenced with mainly barb wire fence along the river aspects. This block totals to some 24 ¼ acres. A narrow track heading due North leads to a semi-isolated 2 acre level field suited for grazing only. It is this enclosure which has the owned stretch of fishing rights.
Bounding with the access road is an area of rough grazing which slopes down to the river, together with a further area of mature woodland. This block totals to some 4 ¼ acres. We estimate the owned aspect of river bed to be some 1 acre or thereabouts. Lying above the access road with direct gateways are 3 fields, being gently sloping and mainly used for grazing and mowing suited in one field. Sheep boundary fenced and private water supply which feeds the homestead is located partly in this block, which is an overflow from the cistern/well located in the neighbouring property of Brynteifi. This block totals to some 9 acres or thereabouts. The homestead itself totals to some 1 acre or thereabouts.
The pasture land has been let out on verbal seasonal grazing/mowing licences and winter tack sheep grazing.
IACS:
The property is mainly registered for this purpose.
Rights of Way: We note that a footpath/bridleway follows the former railway track coming down towards the Homestead from the North (Trebedw/Hellan) direction and then joins up with the access road. This is used on a regular basis. Also as previously noted, the right of access for fishermen to the riverbank.
BPS Entitlements
Relevant units are available for purchase (by separate negotiation).
Situation Grid Ref: SN 382 - 396
The property is approached via a narrow minor no-through local authority adopted road, some ¼ mile long which leads off a minor roadway heading from the direction of Pentrecwrt (1 mile) towards the rural hamlets of Bangor Teifi and Horeb (1 & 1 ½ miles respectively). Pentrecwrt has village hall, grocery, builder's merchants and public houses. Bangor Teifi has a Church and Horeb a Chapel, Royal Mail Depot and Business Enterprise Park. The Market town of Newcastle Emlyn is some 6 ½ miles distant and provides for a wider array of amenities.
As the minor no through road reaches the homestead, it goes under a narrow former railway bridge, which restricts access to larger, wider vehicles.
EPC: E
Tenure: Advised Freehold.
Services: Advised mains electricity. Private water and drainage. Majority UPVC double glazed windows. Oil fired Central Heating.
Council Tax Band: 'E' £2781.77 (2025/26).
Directions: In the village of Pentrecwrt turn off the A486 Llandysul - Saron road by the Black Horse Inn onto the B4335 heading for Llangeler/Newcastle Emlyn. Carry on for some 300 yards and you'll come to the Plas Parke Inn. Turn right immediately by the side of the Building and carry on for some ½ mile and the entrance to the property will be on the left hand side indicated by name plate and no through road sign. Go down the road to the homestead.
- COUNCIL TAXA payment made to your local authority in order to pay for local services like schools, libraries, and refuse collection. The amount you pay depends on the value of the property.Read more about council Tax in our glossary page.
- Ask agent
- PARKINGDetails of how and where vehicles can be parked, and any associated costs.Read more about parking in our glossary page.
- Yes
- GARDENA property has access to an outdoor space, which could be private or shared.
- Yes
- ACCESSIBILITYHow a property has been adapted to meet the needs of vulnerable or disabled individuals.Read more about accessibility in our glossary page.
- Ask agent
Pentrecwrt, Llandysul. SA44 5BE
Add an important place to see how long it'd take to get there from our property listings.
__mins driving to your place
Get an instant, personalised result:
- Show sellers you’re serious
- Secure viewings faster with agents
- No impact on your credit score
Your mortgage
Notes
Staying secure when looking for property
Ensure you're up to date with our latest advice on how to avoid fraud or scams when looking for property online.
Visit our security centre to find out moreDisclaimer - Property reference N25115. The information displayed about this property comprises a property advertisement. Rightmove.co.uk makes no warranty as to the accuracy or completeness of the advertisement or any linked or associated information, and Rightmove has no control over the content. This property advertisement does not constitute property particulars. The information is provided and maintained by Dai Lewis, Newcastle Emlyn. Please contact the selling agent or developer directly to obtain any information which may be available under the terms of The Energy Performance of Buildings (Certificates and Inspections) (England and Wales) Regulations 2007 or the Home Report if in relation to a residential property in Scotland.
*This is the average speed from the provider with the fastest broadband package available at this postcode. The average speed displayed is based on the download speeds of at least 50% of customers at peak time (8pm to 10pm). Fibre/cable services at the postcode are subject to availability and may differ between properties within a postcode. Speeds can be affected by a range of technical and environmental factors. The speed at the property may be lower than that listed above. You can check the estimated speed and confirm availability to a property prior to purchasing on the broadband provider's website. Providers may increase charges. The information is provided and maintained by Decision Technologies Limited. **This is indicative only and based on a 2-person household with multiple devices and simultaneous usage. Broadband performance is affected by multiple factors including number of occupants and devices, simultaneous usage, router range etc. For more information speak to your broadband provider.
Map data ©OpenStreetMap contributors.




