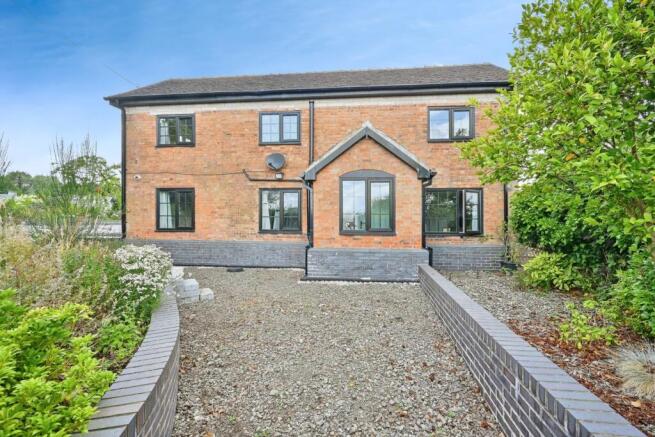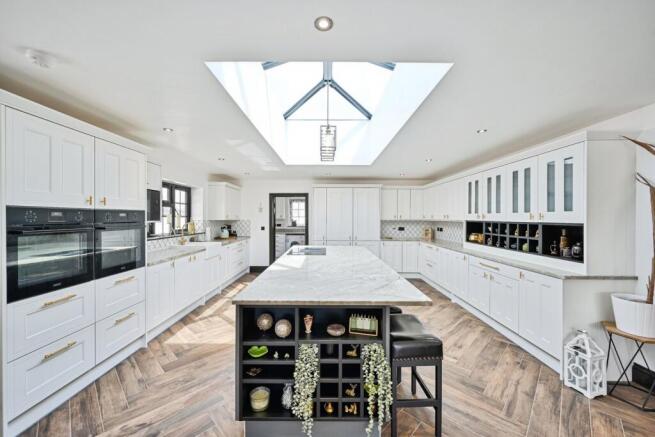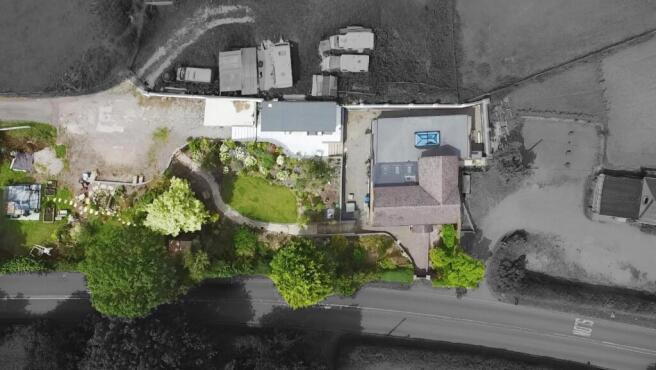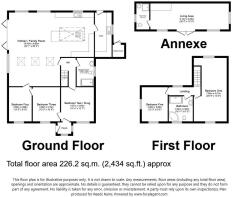Wootton, Eccleshall, Stafford, Staffordshire, ST21

- PROPERTY TYPE
Detached
- SIZE
Ask agent
- TENUREDescribes how you own a property. There are different types of tenure - freehold, leasehold, and commonhold.Read more about tenure in our glossary page.
Freehold
Description
Enjoy luxurious LVT tiled flooring with underfloor heating throughout the ground floor, while the landscaped garden offers a serene, natural oasis perfect for relaxation. Accommodation comprises three flexible ground-floor bedrooms with a modern shower room, plus two spacious double bedrooms upstairs, including a master suite, complemented by a large bathroom with a separate shower.
A versatile studio annexe in the garden provides an ideal space for a home office, guest suite, or multi-generational living, complete with its own shower room. Practical enhancements include an expanding parking area courtesy of a planned neighbouring access relocation, allowing for a secure, lockable gate and enhanced privacy.
Set amidst the picturesque Sow Valley and just minutes from Eccleshall’s vibrant High Street—with boutique shops, cafes, and historic charm—Rose Cottage offers an idyllic family home combining countryside tranquility with modern convenience and excellent transport links. Experience the perfect harmony of heritage and contemporary living at Rose Cottage.
COUNCIL TAX BAND - D
EPC RATING - B
IMPORTANT NOTE TO POTENTIAL PURCHASERS & TENANTS: We endeavour to make our particulars accurate and reliable, however, they do not constitute or form part of an offer or any contract and none is to be relied upon as statements of representation or fact. The services, systems and appliances listed in this specification have not been tested by us and no guarantee as to their operating ability or efficiency is given. All photographs and measurements have been taken as a guide only and are not precise. Floor plans where included are not to scale and accuracy is not guaranteed. If you require clarification or further information on any points, please contact us, especially if you are traveling some distance to view. POTENTIAL PURCHASERS: Fixtures and fittings other than those mentioned are to be agreed with the seller. POTENTIAL TENANTS: All properties are available for a minimum length of time, with the exception of short term accommodation. Please contact the branch for details. A security deposit of at least one month’s rent is required. Rent is to be paid one month in advance. It is the tenant’s responsibility to insure any personal possessions. Payment of all utilities including water rates or metered supply and Council Tax is the responsibility of the tenant in most cases.
ECC240111/2
INTRO
Discover Rose Cottage, a beautifully restored five-bedroom home in the charming village of Wootton that artfully blends timeless character with contemporary comforts. Carefully stripped back to its original brickwork and thoughtfully renovated, this exceptional property features a raised first-floor roof with bespoke trusses, bespoke authentically reproduced wooden internal doors, and a stunning cottage-style kitchen family room extension complete with classic windows and an adjoining utility space. Enjoy luxurious ceramic tiled flooring covering the ground floor with zoned underfloor heating throughout the property for variable temperatures and comfort, while the landscaped garden offers a serene, natural oasis perfect for relaxation. Accommodation comprises three flexible ground-floor bedrooms with a modern shower room, plus two spacious double bedrooms upstairs, including a master suite, complemented by a large bathroom with a separate shower. A versatile studio (truncated)
GROUND FLOOR
Porch
1.6m x 1.36m (5' 3" x 4' 6")
Welcome to a modern home where the inviting front porch sets the perfect tone for comfortable living. Come inside the porch to discover a bright, light-filled interior featuring durable original tiled flooring , creating a warm and welcoming atmosphere.
Snug / Bedroom Two
4.07m x 3.84m (13' 4" x 12' 7")
Discover a versatile and spacious room bathed in natural light, currently used as a bedroom but offering endless possibilities. Featuring durable ceramic tiled flooring and charming original wood-panelled doors that add character, this bright space easily accommodates a large double bedroom, cosy snug, home office, or additional entertaining area. Conveniently connected by doors to the porch, third bedroom, and hallway, this adaptable room is ready to meet your unique lifestyle needs.
Bedroom Three
4.09m x 3.19m (13' 5" x 10' 6")
This versatile room, currently serving as a dressing area for the adjoining bedrooms two and four, offers ample space and flexibility to suit your needs. Easily transformed into a comfortable double bedroom, a stylish dressing room, a vibrant playroom, a productive home office, or an additional entertaining area, this adaptable space provides the perfect canvas to customize your home to your lifestyle.
Bedroom Four
4.09m x 2.66m (13' 5" x 8' 9")
Bedroom four is a cosy double room featuring durable ceramic tiled flooring and front-facing window that flood the space with natural light. Conveniently connected by doors to both bedroom three and the kitchen/family room, it offers easy access and versatile living options.
Hall
This inviting hallway seamlessly connects the kitchen and family room, shower room, and second bedroom, blending modern functionality with original character. Highlighted by the charming staircase that has been lovingly and authentically reproduced, details and stylish ceramic tiled flooring, the space offers a perfect balance of contemporary style and timeless charm, creating a warm and welcoming entrance to the first floor.
Shower Room
2.02m x 3.35m (6' 8" x 11' 0")
Come into the sleek, modern ground floor shower room designed for both style and functionality. Featuring durable ceramic tiled flooring and elegant tiled walls, this space is brightened by a window that provides natural ventilation. Enjoy the luxurious large fitted waterfall shower with a striking industrial frame screen. Thoughtfully planned storage solutions and a fully fitted bathroom unit—including a semi-inset sink and low-level WC—offer convenience and contemporary comfort in every detail.
Kitchen / Family Room
10.4m x 8.6m (34' 1" x 28' 3")
Step into this show-stopping family home where modern ceramic tiled flooring flows seamlessly throughout spacious and thoughtfully zoned living areas designed for relaxing, dining, and cooking. Kitchen The stunning kitchen is a chef’s dream, featuring large base and wall units, pantry cupboards, a stylish Belfast sink with carbon water filter positioned beneath garden-facing windows, duel eye-level fitted ovens, wine chiller, and integrated dishwasher, fridge and freezer. Centred beneath a magnificent orangery skylight, the spacious island includes an electric hob with built-in extractor and ample seating at the breakfast bar, all with direct access to the convenient utility room. Dining Area The dining area offers plenty of space for a large table, ideal for entertaining or family meals, with bifold doors that open to create effortless indoor-outdoor living. Natural light pours in through side-facing cottage windows, enhancing the welcoming atmosphere. Lounge Area For (truncated)
Utility Room
1.95m x 5.2m (6' 5" x 17' 1")
This spacious, light-filled utility room is conveniently accessed through the kitchen and features ample base units for plenty of storage. It includes an undermount sink with a sleek mixer tap, as well as designated spaces for a freestanding washing machine and separate dryer. Large windows fill the room with natural light and creating a bright, functional space for your household needs.
Boiler Room
Outside, the property features a dedicated boiler room that houses a state-of-the-art air source heat pump and a comprehensive water filtration system with water softener to prevent excessive scale, ensuring efficient climate control and clean, purified water for your home.
FIRST FLOOR
Landing
As you ascend to the first floor, a spacious, light-filled landing warmly welcomes you, creating an inviting atmosphere. From this central area, you’ll find two well-appointed bedrooms and a thoughtfully designed bathroom, all easily accessible for your convenience and comfort.
Bedroom One
7.85m x 4.01m (25' 9" x 13' 2")
Experience spacious luxury in the vast master bedroom, thoughtfully carpeted for ultimate comfort. Bathed in natural light from dual aspect windows, this serene retreat offers stunning views of the countryside both at the front and rear of the property. With ample room to customize, there’s plenty of space to create a dedicated dressing room or install fitted wardrobes to suit your personal style and storage needs.
Bathroom
3.32m x 2.82m (10' 11" x 9' 3")
Step into the spacious first-floor bathroom, a luxurious retreat designed for comfort and style. Fully tiled for a sleek, modern look, it features a striking large gold industrial-frame waterfall shower complete with a separate handheld attachment for added convenience. Unwind in the generous corner bath, perfect for relaxing after a long day. Ample storage solutions include a semi-inset sink and a low-level WC, ensuring both functionality and aesthetic appeal. Natural light floods the room through traditional French sash windows, creating an inviting and airy atmosphere you'll love.
Bedroom Five
4.05m x 2.65m (13' 3" x 8' 8")
Bedroom five is a spacious double room filled with natural light from dual aspect windows, offering picturesque views of the front and side of the property. Enjoy tranquil scenes of the Staffordshire countryside that create a serene and inviting atmosphere.
ANNEXE
Living Area
9.14m x 3.05m (30' 0" x 10' 0")
Welcome to The Annexe—a versatile and beautifully designed space thoughtfully built by the current owners. Featuring easy-to-maintain tiled flooring, this bright and airy room is ideal for multi-generational living, an artist’s studio, a workshop, or a home office. Natural light floods in from windows on three sides, while elegant French doors open out onto a charming paved patio, seamlessly blending indoor comfort with outdoor relaxation. Whether you’re seeking a creative haven or additional living space, The Annexe offers endless possibilities tailored to your lifestyle.
Shower Room
1.52m x 3.05m (5' 0" x 10' 0")
This spacious annexe ensuite offers a beautifully designed, fully tiled modern bathroom featuring a large walk-in electric shower with adjustable riser bar for your convenience. It also includes a low-level WC and a charming Belfast sink unit complete with handy storage underneath. Enhanced with an extractor fan and a frosted window, this ensuite combines functionality and privacy to create a comfortable and stylish space.
OUTSIDE
Parking
This property features a spacious shared driveway running along the side, culminating in ample parking space for several vehicles. Convenient access to Rose Cottage is available either through the charming front porch entrance or directly from the driveway into the kitchen and family room, offering both ease and flexibility for residents and guests alike.
Gardens
Experience seamless indoor-outdoor living with this stunning property, boasting terraced gardens that showcase lush lawns and mature planting. The spacious patio area elegantly wraps around the home, providing an inviting setting perfect for entertaining guests or enjoying quiet relaxation. Whether hosting lively gatherings or savouring peaceful moments outside, this beautifully landscaped space offers ample room to suit all your lifestyle needs.
REEDS RAINS COMMENTS
Brochures
Web DetailsFull Brochure PDF- COUNCIL TAXA payment made to your local authority in order to pay for local services like schools, libraries, and refuse collection. The amount you pay depends on the value of the property.Read more about council Tax in our glossary page.
- Band: D
- PARKINGDetails of how and where vehicles can be parked, and any associated costs.Read more about parking in our glossary page.
- Yes
- GARDENA property has access to an outdoor space, which could be private or shared.
- Yes
- ACCESSIBILITYHow a property has been adapted to meet the needs of vulnerable or disabled individuals.Read more about accessibility in our glossary page.
- Ask agent
Wootton, Eccleshall, Stafford, Staffordshire, ST21
Add an important place to see how long it'd take to get there from our property listings.
__mins driving to your place
Get an instant, personalised result:
- Show sellers you’re serious
- Secure viewings faster with agents
- No impact on your credit score
Your mortgage
Notes
Staying secure when looking for property
Ensure you're up to date with our latest advice on how to avoid fraud or scams when looking for property online.
Visit our security centre to find out moreDisclaimer - Property reference ECC240111. The information displayed about this property comprises a property advertisement. Rightmove.co.uk makes no warranty as to the accuracy or completeness of the advertisement or any linked or associated information, and Rightmove has no control over the content. This property advertisement does not constitute property particulars. The information is provided and maintained by Reeds Rains, Eccleshall. Please contact the selling agent or developer directly to obtain any information which may be available under the terms of The Energy Performance of Buildings (Certificates and Inspections) (England and Wales) Regulations 2007 or the Home Report if in relation to a residential property in Scotland.
*This is the average speed from the provider with the fastest broadband package available at this postcode. The average speed displayed is based on the download speeds of at least 50% of customers at peak time (8pm to 10pm). Fibre/cable services at the postcode are subject to availability and may differ between properties within a postcode. Speeds can be affected by a range of technical and environmental factors. The speed at the property may be lower than that listed above. You can check the estimated speed and confirm availability to a property prior to purchasing on the broadband provider's website. Providers may increase charges. The information is provided and maintained by Decision Technologies Limited. **This is indicative only and based on a 2-person household with multiple devices and simultaneous usage. Broadband performance is affected by multiple factors including number of occupants and devices, simultaneous usage, router range etc. For more information speak to your broadband provider.
Map data ©OpenStreetMap contributors.







