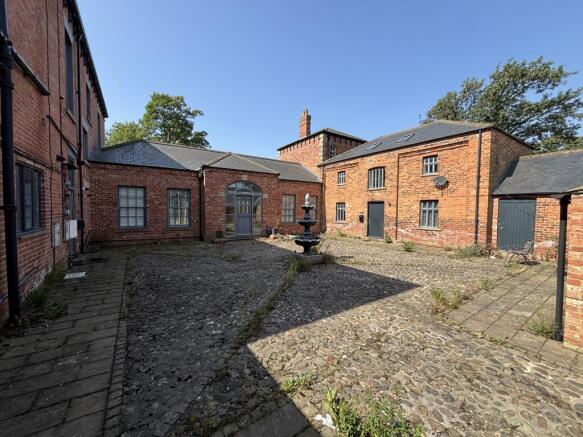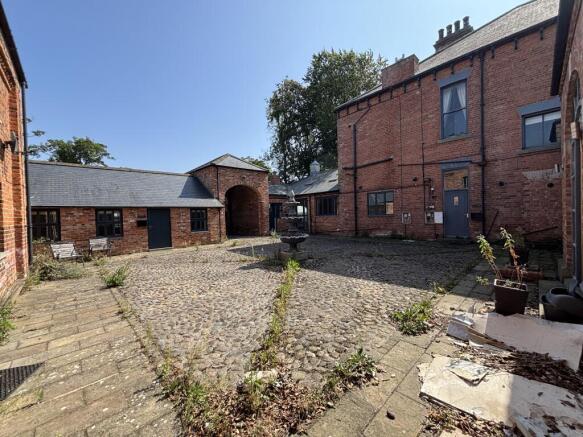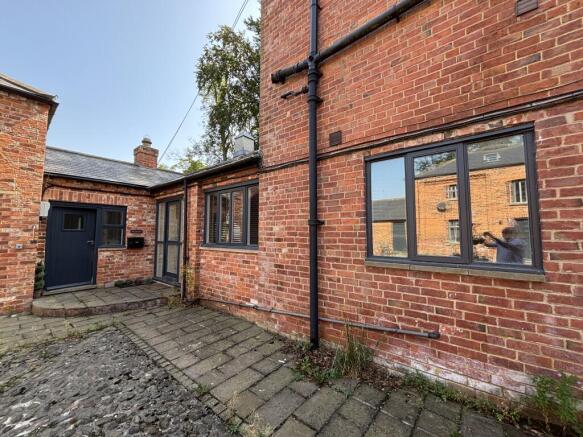Burdon Hall, Bishopton Lane, Great Burdon, Darlington, County Durham DL1 3JR

- PROPERTY TYPE
Detached
- SIZE
Ask agent
- TENUREDescribes how you own a property. There are different types of tenure - freehold, leasehold, and commonhold.Read more about tenure in our glossary page.
Freehold
Key features
- Exciting opportunity to purchase this development of four properties
- Huge potential
- Located in the village of Great Burdon
- Courtyards and Communal Gardens
- Viewing is a must!
Description
FOUR PROPERTIES IN ONE - OFFERING HUGE POTENTIAL - PART OF BURDON HALL FOR SALE BY ONLINE LIVESTREAM AUCTION ON TUESDAY 9TH SEPTEMBER 2025 AT 12 NOON
FOUR PROPERTIES IN ONE - OFFERING HUGE POTENTIAL - PART OF BURDON HALL
An exciting opportunity to purchase this development of four properties comprising of one four bedroom house, one three bedroom house and two, one bedroom single storey bungalows some of which still have further development opportunity in them. This purchase holds huge potential to sell each property individually further down the line and we encourage viewing to see the complete offering. Located in Great Burdon Village and as part of Burden Hall, this is the perfect setting for this development. With gardens and communal courtyards, plenty of bedrooms and potential we encourage all interested parties to contact us immediately to register your details and avoid the disappointment on what could be the buy of the year through Auction House North East. The four properties comprises in brief;
THE STABLES - Entrance hall, 3 bedrooms, Inner hall, en suite shower room to the ground floor with open plan living/dining room and Kitchen, landing, bedroom and bathroom to the first floor. Externally is a garden to the rear.
THE VIEW -Entrance hall, lounge, kitchen, bedroom and bathroom.
THE COACH HOUSE - Entrance hall, lounge/dining room, kitchen, WC, bedroom and en suite bathroom.
THE COURTYARD - Entrance hall, cloakroom, Lounge, kitchen, orangery, to the ground floor with 3 bedroom, master en suite, bathroom to the first floor. To the second floor is two further rooms. Externally is a garden to the rear.
We endeavour to make our particulars accurate and reliable, however, they do not constitute or form part of an offer or any contract and none is to be relied upon as statements of representation or fact. The services, systems and appliances listed in this specification have not been tested by us and no guarantee as to their operating ability or efficiency is given. All photographs and measurements have been taken as a guide only and are not precise.
We ask all parties to complete full due-diligence on any auction property by reading a full pack prior to bidding. Come auction day (9th September), you must be in a position to legally exchange contracts at the fall of the gavel, a 10% deposit (£5,000 min) is required and completion is set for 14 days later. You must be registered to bid, Please note that previous purchases, interest or registration through the Auction House Brand are not valid for a forthcoming auction and therefore you MUST register your interest with the office on . Please also note that holding an EIgroup account will not give you bidding authorisation, this authorisation can only be granted via the Tees Valley branch once all forms, documentation and completed ID checks have been received at . for any further assistance, please do not hesitate to contact us in the office.
The Stables Ground Floor -
Entrance Hall
Bedroom 2 - 4.27m x 3.05m
Bedroom 3 - 3.66m x 2.44m
Bathroom
Inner Hall
Bedroom 1 - 5.79m x 5.49m
En Suite Shower Room/ Wc
Landing
First Floor -
Living/ Dining Room/ Kitchen - 9.45m x 4.57m
Reception/ Bedroom - 5.49m x 3.66m
Bathroom/ Wc
The View Lounge - 6.10m x 4.88m
Inner Hall
Entrance Hallway
Kitchen - 3.66m x 2.74m
Bedroom - 3.66m x 2.74m
Bathroom/ Wc
The Coach House Entrance Hall
Cloakroom/ Wc
Living Room - 8.53m x 7.32m
Kitchen - 5.79m x 4.27m
Bedroom - 4.88m x 4.88m
Bathroom/ Wc
The Courtyard Reception Hall
Cloakroom/ Wc
Living Room - 5.21m x 5.37m
Orangery - 13m x 60m x 5.80m
Kitchen - 3.82m x 3.27m
First Floor -
Landing -
Bedroom 1 - 5.18m x 5.18m
Bedroom 2 - 4.88m x 3.35m
En Suite Shower Room/ Wc -
Bedroom 3 - 3.66m x 2.74m
En Suite Shower Room/ Wc -
Bathroom/ Wc
Second Floor
Room 1
Room 2
EPC Ratings The Coach House: D
The Courtyard: D
The Stables: D
The View: D
Council Tax Bands The Coach House: D
The Courtyard: B
The Stables: Not known
The View: C
Auctioneers Notes Property construction – Standard
Electricity supply – Mains
Water supply – Mains
Sewerage – Mains
Heating – Gas via Tank
Broadband - Standard Speed – 1 mbps
Mobile signal / coverage –O2/ Vodafone/EE – Very Good/Three – Good
Parking – Off Street
Building Safety – See Legal Pack-
Restrictions – Yes – See Legal Pack
Rights and easements - See Legal Pack
Flood risk – Very Low
Coastal erosion – Very Low
Planning permission – See Legal Pack -The Courtyard - Fri 25 Mar 2011-11/00225/DOMFP-Conversion of existing garages/stable block into 2 bed bungalow
Accessibility / adaptions – See Legal Pack
Coalfield or mining area - See Legal Pack
Tenure: Freehold
Administration Fee: £1800 inc VAT payable on exchange of contracts.
Buyer's Premium Fee: £1560 inc VAT payable on exchange of contracts.
Disbursements: Please see the legal pack for any disbursements listed that may become payable by the purchaser on completion.
- COUNCIL TAXA payment made to your local authority in order to pay for local services like schools, libraries, and refuse collection. The amount you pay depends on the value of the property.Read more about council Tax in our glossary page.
- Ask agent
- PARKINGDetails of how and where vehicles can be parked, and any associated costs.Read more about parking in our glossary page.
- Yes
- GARDENA property has access to an outdoor space, which could be private or shared.
- Ask agent
- ACCESSIBILITYHow a property has been adapted to meet the needs of vulnerable or disabled individuals.Read more about accessibility in our glossary page.
- Ask agent
Energy performance certificate - ask agent
Burdon Hall, Bishopton Lane, Great Burdon, Darlington, County Durham DL1 3JR
Add an important place to see how long it'd take to get there from our property listings.
__mins driving to your place
Get an instant, personalised result:
- Show sellers you’re serious
- Secure viewings faster with agents
- No impact on your credit score
About Auction House, Auction House North East
The Qube, Windward Way, Middlesbrough, Teeside, TS2 1QG



Your mortgage
Notes
Staying secure when looking for property
Ensure you're up to date with our latest advice on how to avoid fraud or scams when looking for property online.
Visit our security centre to find out moreDisclaimer - Property reference 202508131054sq_kzfx. The information displayed about this property comprises a property advertisement. Rightmove.co.uk makes no warranty as to the accuracy or completeness of the advertisement or any linked or associated information, and Rightmove has no control over the content. This property advertisement does not constitute property particulars. The information is provided and maintained by Auction House, Auction House North East. Please contact the selling agent or developer directly to obtain any information which may be available under the terms of The Energy Performance of Buildings (Certificates and Inspections) (England and Wales) Regulations 2007 or the Home Report if in relation to a residential property in Scotland.
Auction Fees: The purchase of this property may include associated fees not listed here, as it is to be sold via auction. To find out more about the fees associated with this property please call Auction House, Auction House North East on 01642 049800.
*Guide Price: An indication of a seller's minimum expectation at auction and given as a “Guide Price” or a range of “Guide Prices”. This is not necessarily the figure a property will sell for and is subject to change prior to the auction.
Reserve Price: Each auction property will be subject to a “Reserve Price” below which the property cannot be sold at auction. Normally the “Reserve Price” will be set within the range of “Guide Prices” or no more than 10% above a single “Guide Price.”
*This is the average speed from the provider with the fastest broadband package available at this postcode. The average speed displayed is based on the download speeds of at least 50% of customers at peak time (8pm to 10pm). Fibre/cable services at the postcode are subject to availability and may differ between properties within a postcode. Speeds can be affected by a range of technical and environmental factors. The speed at the property may be lower than that listed above. You can check the estimated speed and confirm availability to a property prior to purchasing on the broadband provider's website. Providers may increase charges. The information is provided and maintained by Decision Technologies Limited. **This is indicative only and based on a 2-person household with multiple devices and simultaneous usage. Broadband performance is affected by multiple factors including number of occupants and devices, simultaneous usage, router range etc. For more information speak to your broadband provider.
Map data ©OpenStreetMap contributors.



