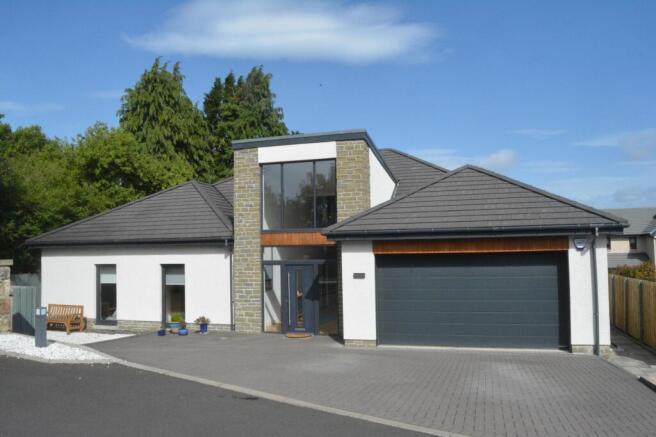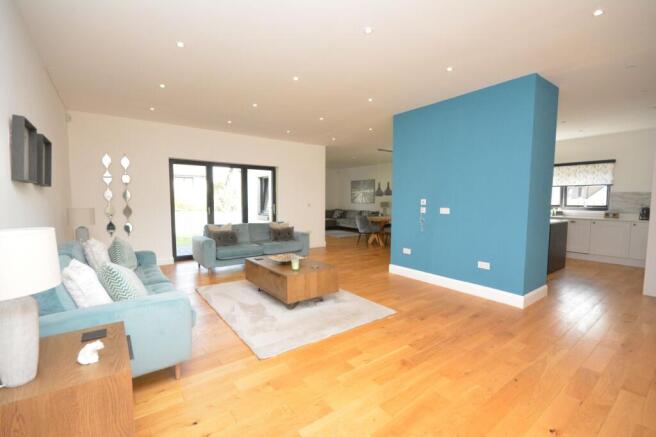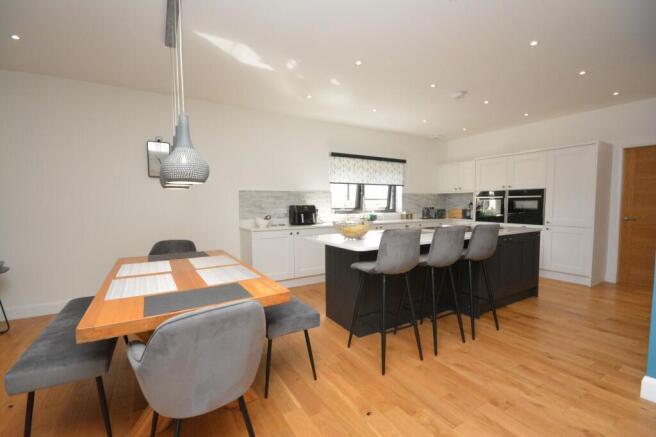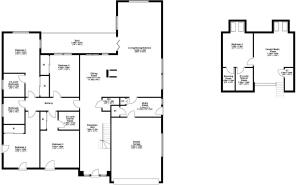
5 bedroom detached bungalow for sale
Sunnyside Road, Brightons, FK2

- PROPERTY TYPE
Detached Bungalow
- BEDROOMS
5
- BATHROOMS
4
- SIZE
3,068 sq ft
285 sq m
- TENUREDescribes how you own a property. There are different types of tenure - freehold, leasehold, and commonhold.Read more about tenure in our glossary page.
Freehold
Key features
- Sitting Room
- Family/Media Room
- Living/Dining/Kitchen
- Utility Room
- Five Bedrooms
- Three En Suites
- Bathroom
- Driveway & Double Garage
- Air Source Heat Pump
- Double Glazed Windows
Description
Located centrally within the sought after village of Brightons this stunning individually built detached bungalow is situated within a charming smaller cul de sac amidst properties of similar calibre. The property is situated conveniently for access to many excellent local amenities including Wallacestone Primary School, Polmont station and the M9 motorway which proves popular with Stirling, Edinburgh and Glasgow commuters. Nestling within the delightful landscaped private gardens the property is complemented by a wide blocked paved driveway providing parking for several vehicles. The integral double sized garage has a Garador roll over door and electric operator. The gardens incorporate lawn, feature covered deck, exterior lighting and garden water supply.
Constructed under architects supervision in 2021 on behalf of the present owners to exacting standards this American inspired design incorporates a feature two storey window formation within the reception hallway, velux roof lights, bi-fold doors and full height window/doors which all contribute to the superb natural light. Access is through a wonderful reception hallway which has a handsome bespoke oak and glass staircase with gallery above, hardwood flooring and access to a downstairs WC off. The public rooms include a generously sized sitting room, living room open plan to the dining kitchen and flexible media/family room on the upper floor. Both the sitting room and living rooms have feature bi-fold doors allowing access to the covered rear deck and gardens. The magnificent living/dining/kitchen extends to in excess of thirty five feet in length and is the undoubted centre piece of the property. The kitchen has a full range of integrated Nef and Bosch appliances, central island unit and quartz worktops. A remarkably large utility room is situated off the kitchen offering further storage cupboards, exterior door to the gardens and internal courtesy door leading to the integral garage. The delightful inner hallway allows access to four large double sized bedrooms all of which have fitted robes. The master bedroom has triple robes and a generously sized en suite bathroom with free standing bath, mains shower valve, rainforest shower head, chrome radiator and porcelanosa tiling throughout. Bedrooms three and five also enjoy the benefit of stylish en suite shower rooms with porcelanosa tiling and mains shower valves. Bedroom four is a flexible apartment which could be utilised as a further public room if required. The lower accommodation is completed by a superb family bathroom with feature Carrara marble style porcelanosa tiling, free standing bath and separate walk in shower.
The staircase from the reception hallway leads to a versatile family/media room which extends to in excess of twenty three feet in length with feature gallery and large walk in store off. The upper accommodation is completed by a fifth double sized bedroom with twin velux windows, walk in robes/dressing and a stylish en suite shower room.
The property has been designed carefully with economy of running and maintenance costs incorporating high insolation levels in addition to an air source heat pump providing warmth via under floor heating. Further points of interest include attractive anthracite finished, high performance double glazed windows, ceramic tiled and solid timber flooring. A home of immense character, internal viewing alone will confirm the overall size and appeal of this wonderful residence.
Reception Hall 23” x 11’1” 7.01m x 3.38m
Sitting Room 21’1 x 14’4” 6.43m x 4.37m
Family/Media Room 23’5” x 14’6” 7.14m x 4.42m
Living/Dining/Kitchen 35’9” x 13’2” 10.67m x 4.01m
Utility Room 15’2” x 7” 4.62m x 2.13m
Bedroom One 14’7” x 13’2” 4.45m x 4.01m
En Suite Bathroom 8’6” x 7’9” 2.59m x 2.36m
Bedroom Two 13’1” x 12’6” 3.99m x 3.81m
Bedroom Three 12’7” x 12’6” 3.84m x 3.81m
En Suite Shower Room 7’8” x 6’7” 2.34m 2.01m
Bedroom Four 15’9” x 10’9” 4.80m x 3.28m
Bedroom Five 17’1” x 11’1” 5.21m x 3.38m (to window)
En Suite Shower Room 8’5” x 6’2” 2.57m x 1.88m
Robes/Dressing Room 8’5” x 4’5” 2.57m x 1.35m
Bathroom 9’8” x 7’8” 2.95m x 2.34m
Downstairs WC 6’3” x 4’8” 1.91m x 1.42m
Double Garage 18’3” x 18’2” 5.56m x 5.54m
EPC Rating: B
- COUNCIL TAXA payment made to your local authority in order to pay for local services like schools, libraries, and refuse collection. The amount you pay depends on the value of the property.Read more about council Tax in our glossary page.
- Band: G
- PARKINGDetails of how and where vehicles can be parked, and any associated costs.Read more about parking in our glossary page.
- Yes
- GARDENA property has access to an outdoor space, which could be private or shared.
- Yes
- ACCESSIBILITYHow a property has been adapted to meet the needs of vulnerable or disabled individuals.Read more about accessibility in our glossary page.
- Ask agent
Energy performance certificate - ask agent
Sunnyside Road, Brightons, FK2
Add an important place to see how long it'd take to get there from our property listings.
__mins driving to your place
Get an instant, personalised result:
- Show sellers you’re serious
- Secure viewings faster with agents
- No impact on your credit score
Your mortgage
Notes
Staying secure when looking for property
Ensure you're up to date with our latest advice on how to avoid fraud or scams when looking for property online.
Visit our security centre to find out moreDisclaimer - Property reference 18c68c63-3dc2-4ec5-b0b3-c898ea3b0fab. The information displayed about this property comprises a property advertisement. Rightmove.co.uk makes no warranty as to the accuracy or completeness of the advertisement or any linked or associated information, and Rightmove has no control over the content. This property advertisement does not constitute property particulars. The information is provided and maintained by Clyde Property, Falkirk. Please contact the selling agent or developer directly to obtain any information which may be available under the terms of The Energy Performance of Buildings (Certificates and Inspections) (England and Wales) Regulations 2007 or the Home Report if in relation to a residential property in Scotland.
*This is the average speed from the provider with the fastest broadband package available at this postcode. The average speed displayed is based on the download speeds of at least 50% of customers at peak time (8pm to 10pm). Fibre/cable services at the postcode are subject to availability and may differ between properties within a postcode. Speeds can be affected by a range of technical and environmental factors. The speed at the property may be lower than that listed above. You can check the estimated speed and confirm availability to a property prior to purchasing on the broadband provider's website. Providers may increase charges. The information is provided and maintained by Decision Technologies Limited. **This is indicative only and based on a 2-person household with multiple devices and simultaneous usage. Broadband performance is affected by multiple factors including number of occupants and devices, simultaneous usage, router range etc. For more information speak to your broadband provider.
Map data ©OpenStreetMap contributors.








