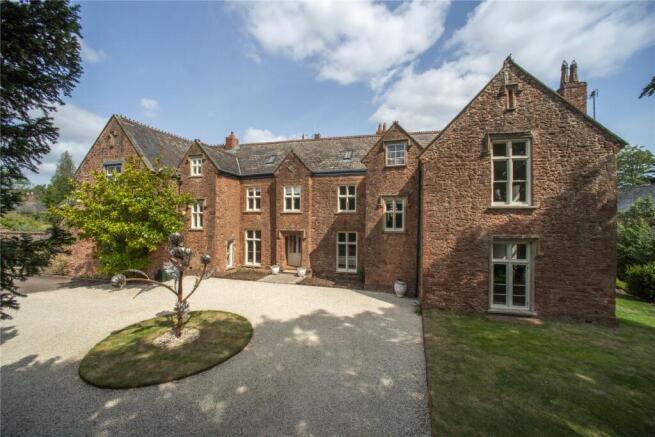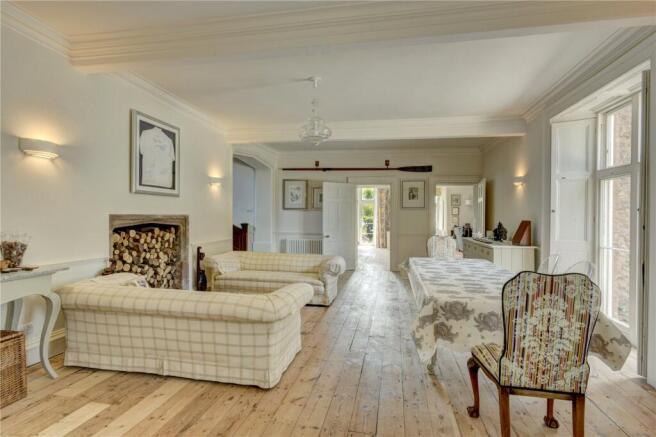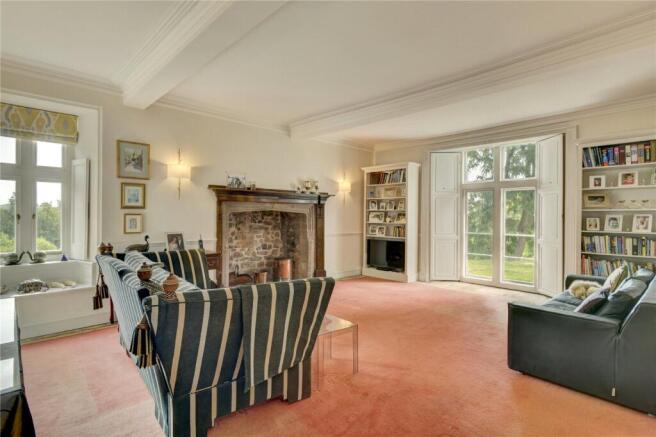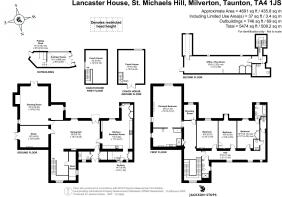St. Michaels Hill, Milverton, Taunton, Somerset, TA4

- PROPERTY TYPE
Semi-Detached
- BEDROOMS
4
- BATHROOMS
3
- SIZE
4,691 sq ft
436 sq m
- TENUREDescribes how you own a property. There are different types of tenure - freehold, leasehold, and commonhold.Read more about tenure in our glossary page.
Freehold
Key features
- Four Bedrooms (One En Suite)
- In Approx. 0.68 Acres
- Drawing Room, Dining Hall, Study
- Beautifully Fitted Kitchen/Breakfast Room
- Boot Room, Cloakroom
- Family Shower Room
- Large Second Floor Office/Playroom
- Semi-Detached Two-Storey Coach House
- Delightful well-maintained gardens, Summerhouse
- Off-Street Parking for Several Cars
Description
Set well back from St. Michael’s Hill, the property is approached via a driveway leading to a gravelled turning circle that provides ample off-street parking.
Believed to date back to the late 16th century, this impressive Grade-II Listed home is built of red sandstone under a slate roof adorned with decorative ridge tiles. The current owners have undertaken a meticulous and sympathetic programme of restoration both inside and out. The result is a beautifully presented home that blends modern comforts with period character, including intricate cornicing, plasterwork, and working shutters throughout much of the ground floor.
A flagstone path at the front of the house leads to a handsome central porch with arched opening, moulded jambs, and hood mould. Inside, the sense of volume and natural light is immediately apparent, with generously proportioned rooms, tall ceilings, and floor-to-ceiling windows at the front of the house. The ground floor features wooden flooring throughout much of the principal accommodation. At the heart of the home lies the dining hall, an elegant space with a large fireplace with stone surround and ample room for entertaining. Off the dining hall, a rear vestibule with limestone tiled floor has a cloakroom, boot storage, and access to the rear terrace. Adjacent to the dining hall is the kitchen/breakfast room, beautifully fitted with bespoke Shaker-style cabinetry, extensive granite work surfaces, and a larder run with marble shelving. The premium appliances include a five-oven dual fuel Lacanche cooker, twin integrated Miele dishwashers, triple under-counter Bosch fridges and twin Bosch under-counter freezers. There is ample space for a dining table, creating a sociable and functional space for daily living. The scullery, also with bespoke joinery, includes a second sink, textured granite work surface, housing for laundry appliances, and further storage. At the other end of the house is the triple-aspect drawing room, complete with a stone fireplace with wooden surround, French windows to the front garden, and a charming reading nook – ideal for a bureau. There is also a spacious study, that would make an excellent snug, with a limestone bullseye fireplace and French windows opening to the garden, offering lovely views over the village. A boot room/wine store completes the ground floor accommodation. A prominent feature of the house is the central staircase, rising from the dining hall and set beneath a large window overlooking the rear garden and village church beyond.
Upstairs, a spacious landing leads through an arched opening with decorative plasterwork featuring Tudor roses to the principal bedroom area. This magnificent dual-aspect room features a vaulted ceiling, marble fireplace, and large windows with views over the village. The en suite bathroom is just as impressive and includes a bath, walk-in shower, marble wall tiles, porcelain flooring, and a fireplace with marble and walnut surround. There is also a separate dressing room that serves this bedroom. There are three further generously proportioned bedrooms, two with fireplaces and one with an en suite bathroom, in addition to a well-appointed family shower room and cloakroom. At the far end of the landing, a secondary staircase leads up to a large second-floor office, spanning the majority of the floor. With its own bathroom, built-in cupboards, and a storeroom, this highly versatile space could also serve as a playroom, games room, or hobby room.
Gardens & Grounds
The grounds extend to approximately 0.68 acres and wrap around the house to the south, east, and north sides. To the rear, a large terrace offers an ideal space for outdoor dining and entertaining, complemented by a secondary terrace at the far end of the garden beside a summerhouse with attached potting shed. A door in the garden wall provides direct access to the adjoining churchyard. The gardens are partly walled and beautifully maintained, with several lawned areas, a network of paths, and deep, well-stocked flower beds designed for year-round interest. Mature trees and boundary planting offer privacy, while framing views over the village, church, and the surrounding countryside. At the front, terraced gardens provide a welcoming approach to the house. Also within the grounds is a semi-detached, two-storey coach house, currently used as a garage/workshop.
Tax Band: F
Brochures
Particulars- COUNCIL TAXA payment made to your local authority in order to pay for local services like schools, libraries, and refuse collection. The amount you pay depends on the value of the property.Read more about council Tax in our glossary page.
- Band: F
- PARKINGDetails of how and where vehicles can be parked, and any associated costs.Read more about parking in our glossary page.
- Yes
- GARDENA property has access to an outdoor space, which could be private or shared.
- Yes
- ACCESSIBILITYHow a property has been adapted to meet the needs of vulnerable or disabled individuals.Read more about accessibility in our glossary page.
- Ask agent
Energy performance certificate - ask agent
St. Michaels Hill, Milverton, Taunton, Somerset, TA4
Add an important place to see how long it'd take to get there from our property listings.
__mins driving to your place
Get an instant, personalised result:
- Show sellers you’re serious
- Secure viewings faster with agents
- No impact on your credit score
Your mortgage
Notes
Staying secure when looking for property
Ensure you're up to date with our latest advice on how to avoid fraud or scams when looking for property online.
Visit our security centre to find out moreDisclaimer - Property reference TAU250077. The information displayed about this property comprises a property advertisement. Rightmove.co.uk makes no warranty as to the accuracy or completeness of the advertisement or any linked or associated information, and Rightmove has no control over the content. This property advertisement does not constitute property particulars. The information is provided and maintained by Jackson-Stops, Taunton. Please contact the selling agent or developer directly to obtain any information which may be available under the terms of The Energy Performance of Buildings (Certificates and Inspections) (England and Wales) Regulations 2007 or the Home Report if in relation to a residential property in Scotland.
*This is the average speed from the provider with the fastest broadband package available at this postcode. The average speed displayed is based on the download speeds of at least 50% of customers at peak time (8pm to 10pm). Fibre/cable services at the postcode are subject to availability and may differ between properties within a postcode. Speeds can be affected by a range of technical and environmental factors. The speed at the property may be lower than that listed above. You can check the estimated speed and confirm availability to a property prior to purchasing on the broadband provider's website. Providers may increase charges. The information is provided and maintained by Decision Technologies Limited. **This is indicative only and based on a 2-person household with multiple devices and simultaneous usage. Broadband performance is affected by multiple factors including number of occupants and devices, simultaneous usage, router range etc. For more information speak to your broadband provider.
Map data ©OpenStreetMap contributors.







