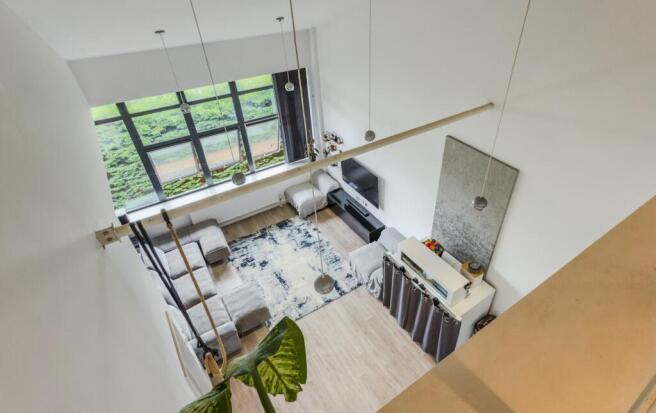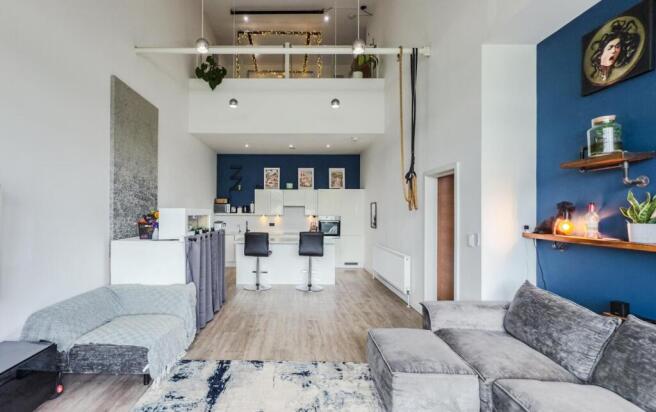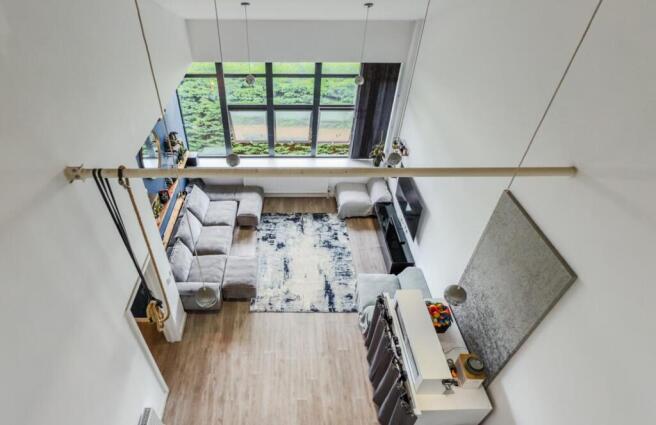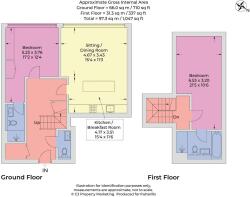
Mundells, Welwyn Garden City

Letting details
- Let available date:
- Now
- Deposit:
- £2,019A deposit provides security for a landlord against damage, or unpaid rent by a tenant.Read more about deposit in our glossary page.
- Min. Tenancy:
- Ask agent How long the landlord offers to let the property for.Read more about tenancy length in our glossary page.
- Let type:
- Long term
- Furnish type:
- Ask agent
- Council Tax:
- Ask agent
- BEDROOMS
2
- BATHROOMS
2
- SIZE
1,185 sq ft
110 sq m
Key features
- Striking duplex apartment
- Gallery views, exceptional light
- Open-plan living space
- High-spec kitchen with Neff appliances
- Principal Suite on mezzanine
- Stylish en suite shower room
- Oversized windows, modern finishes
- Communal gardens, well-maintained
- Two allocated parking spaces
- Located in Welwyn Garden City
Description
As you enter, you are greeted by a magnificent open-plan living space that boasts soaring ceilings and an abundance of natural light. The reception area seamlessly flows into a high-specification kitchen, which features elegant quartz worktops, high-gloss cabinetry, and a full suite of integrated Neff appliances. This space is perfect for both intimate breakfasts and sophisticated gatherings, catering to all your culinary needs.
The ground floor also includes a generously sized bedroom, complete with fitted wardrobes and a stylish en suite shower room, providing an ideal retreat for guests or a versatile space for your personal use. Ascending to the mezzanine level, the Principal Suite commands attention with its galleried outlook over the living area below, a striking architectural feature that enhances the overall sense of openness and airiness.
Throughout the apartment, there is a strong emphasis on scale and light, highlighted by oversized windows and excellent ceiling heights, complemented by thoughtful modern finishes. Additional benefits include electric heating, beautifully maintained communal gardens, and the convenience of two allocated parking spaces.
This exceptional property is perfect for those who appreciate contemporary design and a vibrant community, making it a must-see for potential buyers or renters alike.
Sitting / Dining Room - 15'4 x 11'3 - This impressive sitting and dining room enjoys a stunning double-height ceiling and a wall of large windows that flood the space with natural light. The layout is open and airy, with a spacious seating area centred around a media console and a sizeable rug defining the space. The high ceiling and minimalist décor create a sense of grandeur, while the cool colour palette and wood-effect flooring add warmth and texture. This versatile room flows seamlessly into the kitchen, making it ideal for both relaxing and entertaining.
Kitchen / Breakfast Room - 15'4 x 11'6 - The kitchen is sleek and contemporary, featuring high-gloss white cabinetry that contrasts strikingly with a deep blue accent wall. The worktops are smooth and light, with subtle patterned splashbacks adding visual interest. Integrated appliances include an oven and a hob, while an island with seating provides a casual dining spot or extra preparation space. Under-cabinet lighting enhances the workspace, and the kitchen's open plan design allows easy interaction with the adjacent sitting and dining area.
Hallway - A bright and welcoming hallway welcomes you into the property, featuring clean lines and a fresh modern look. The floor is laid with light wood-effect flooring, which contrasts beautifully with a bold navy feature wall adorned with a map design and a large clock. The hallway leads to the sitting/dining room and bedroom, with a staircase rising to the first floor. This space is both practical and stylish, setting the tone for the rest of the home.
Bedroom 1 - 17'2 x 12'4 - This bedroom on the ground floor is generously proportioned and enjoys the benefit of large windows that let in an abundance of natural light. The space is decorated in neutral tones with carpet underfoot, creating a calm and restful atmosphere. The room benefits from high ceilings and ample wall space for furniture or storage, making it a comfortable and versatile sleeping area.
Bedroom 2 - 21'5 x 10'6 - This bedroom on the first floor offers a peaceful retreat with a stunning view through wide windows. The space is carpeted and features a calming blue feature wall adorned with framed botanical prints. There is a useful desk/work area integrated into the room, complete with fitted storage and shelving. The room benefits from high ceilings and a well-considered layout that maximises both comfort and functionality.
Bathroom - The bathroom combines modern fixtures with a neutral palette to create a clean and refreshing space. It features a bath with a shower overhead, a separate shower cubicle with clear glass doors, a floating vanity unit with sink, and a close-coupled toilet. The flooring is laminate or vinyl with a wood effect finish, and large mirrors amplify the sense of space and light within this practical yet stylish room.
Brochures
Mundells, Welwyn Garden CityBrochure- COUNCIL TAXA payment made to your local authority in order to pay for local services like schools, libraries, and refuse collection. The amount you pay depends on the value of the property.Read more about council Tax in our glossary page.
- Band: C
- PARKINGDetails of how and where vehicles can be parked, and any associated costs.Read more about parking in our glossary page.
- Residents
- GARDENA property has access to an outdoor space, which could be private or shared.
- Ask agent
- ACCESSIBILITYHow a property has been adapted to meet the needs of vulnerable or disabled individuals.Read more about accessibility in our glossary page.
- Ask agent
Energy performance certificate - ask agent
Mundells, Welwyn Garden City
Add an important place to see how long it'd take to get there from our property listings.
__mins driving to your place
Notes
Staying secure when looking for property
Ensure you're up to date with our latest advice on how to avoid fraud or scams when looking for property online.
Visit our security centre to find out moreDisclaimer - Property reference 34102814. The information displayed about this property comprises a property advertisement. Rightmove.co.uk makes no warranty as to the accuracy or completeness of the advertisement or any linked or associated information, and Rightmove has no control over the content. This property advertisement does not constitute property particulars. The information is provided and maintained by Putterills, Hitchin. Please contact the selling agent or developer directly to obtain any information which may be available under the terms of The Energy Performance of Buildings (Certificates and Inspections) (England and Wales) Regulations 2007 or the Home Report if in relation to a residential property in Scotland.
*This is the average speed from the provider with the fastest broadband package available at this postcode. The average speed displayed is based on the download speeds of at least 50% of customers at peak time (8pm to 10pm). Fibre/cable services at the postcode are subject to availability and may differ between properties within a postcode. Speeds can be affected by a range of technical and environmental factors. The speed at the property may be lower than that listed above. You can check the estimated speed and confirm availability to a property prior to purchasing on the broadband provider's website. Providers may increase charges. The information is provided and maintained by Decision Technologies Limited. **This is indicative only and based on a 2-person household with multiple devices and simultaneous usage. Broadband performance is affected by multiple factors including number of occupants and devices, simultaneous usage, router range etc. For more information speak to your broadband provider.
Map data ©OpenStreetMap contributors.





