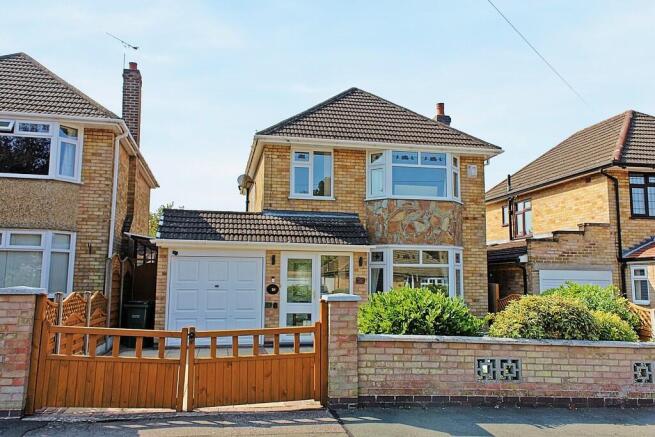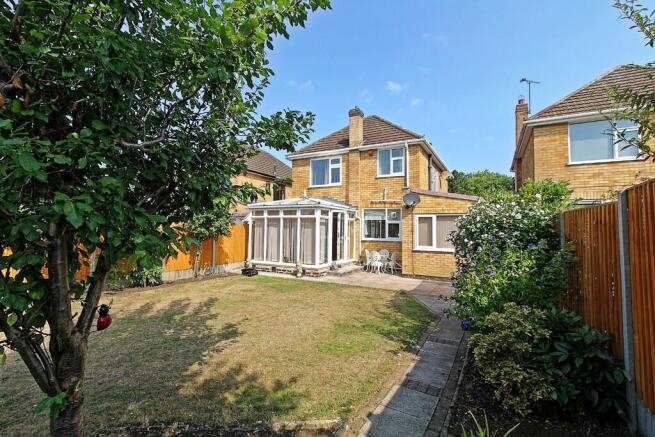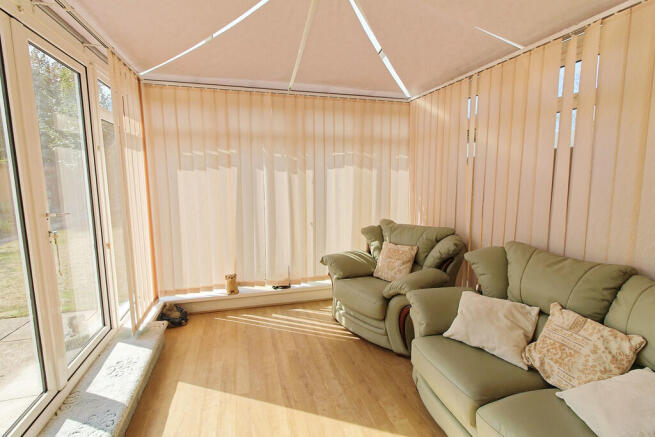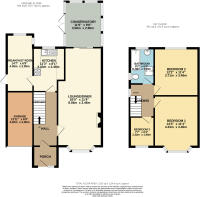Grasmere Road, Wigston

- PROPERTY TYPE
Detached
- BEDROOMS
3
- BATHROOMS
1
- SIZE
1,233 sq ft
115 sq m
- TENUREDescribes how you own a property. There are different types of tenure - freehold, leasehold, and commonhold.Read more about tenure in our glossary page.
Freehold
Key features
- Detached
- Three Bedrooms
- No Upward Chain
- Extended
- The Mere's
- Garage
- Large Plot
- Highly Sought After Location
- Neatly Presented
- Call Phillips George To View
Description
ENTRANCE PORCH & HALLWAY The property is entered via a double-glazed front door into a welcoming entrance porch with stylish laminate wood flooring. This leads into the main entrance hall, also laid with laminate flooring, featuring a radiator and a useful under-stairs storage cupboard.
LOUNGE/DINER 26' 5" x 11' 4" (8.05m x 3.45m) A bright and spacious reception room with carpeted flooring, a feature gas fireplace, and a large double-glazed bay window to the front aspect. Radiators provide warmth, and sliding double-glazed patio doors open into the conservatory, seamlessly connecting indoor and outdoor spaces.
CONSERVATORY 11' 9" x 9' 6" (3.58m x 2.9m) Constructed from UPVC with French doors opening out to the garden, this light-filled room offers laminate wooden flooring, power, and lighting - ideal as an additional sitting area or garden room.
KITCHEN 11' 3" x 8' 1" (3.43m x 2.46m) The fitted kitchen comprises a range of wall and base units with complementary worktops, a stainless steel sink and drainer, and partial wall tiling. There is a double-glazed window overlooking the rear garden, a serving hatch to the dining area, and space and plumbing for a washing machine and gas cooker. Tiled flooring completes the space.
EXTENDED RECEPTION ROOM / SNUG / HOBBY ROOM 14' 7" x 6' 9" (4.44m x 2.06m) This flexible room is perfect for use as a snug, office, or hobby room. Featuring laminate wood flooring, a radiator, and a double-glazed internal window, it offers a comfortable and practical additional living space.
LANDING With carpeted flooring and a double-glazed window to the side elevation, the landing provides access to the bedrooms and bathroom.
BEDROOM ONE 14' 3" x 11' 4" (4.34m x 3.45m) A spacious double bedroom with a large double-glazed bay window to the front, a full range of fitted wardrobes, carpeted flooring, and a radiator.
BEDROOM TWO 12' 2" x 11' 4" (3.71m x 3.45m) Also a generous double room, featuring fitted wardrobes, a radiator, carpeted flooring, and a double-glazed window overlooking the rear garden.
BEDROOM THREE 7' 7" x 6' 3" (2.31m x 1.91m) A well-proportioned third bedroom with carpeted flooring, radiator, a double-glazed window to the front, and a built-in storage cupboard over the stair recess.
BATHROOM A fully tiled four-piece family bathroom comprising a panelled bath, level-flush WC, wash basin, and a separate shower cubicle. There are opaque double-glazed windows to both the side and rear, along with loft hatch access and an extractor fan.
OUTSIDE The property sits on a substantial plot with a beautifully landscaped rear garden featuring paved patio areas, intricate pathways, well-stocked borders with mature shrubs and plants, a greenhouse, and a garden shed. To the front, the attractive garden offers a combination of paving, mature planting, and brick and fence boundaries with gated access. A large driveway provides off-road parking and leads to the detached garage.
GARAGE With a pitched roof, up-and-over door, power, and lighting, the garage offers excellent storage and secure parking.
- Price : £375,000
- Tenure : Freehold
- Council tax band : D
- EPC Rating: E
- Property type: Detached
- Property construction: Brick & Slate
- Number and types of room: Please refer to floorplan
- Electricity supply: mains
- Water supply: non metered
- Sewerage: Public sewer
- Heating: Gas boiler, gas central heating
- Broadband: Fibre broadband
- Mobile signal / coverage: refer to Ofcom mobile coverage checker
- Parking: Driveway & Garage
- Building safety: No known hazards
- Restrictions: None
- Rights and easements: No known relevant rights or easements
- Coastal erosion risk: none
- Planning permission: no known planning permissions or proposals for development
- Accessibility/Adaptations: Lateral living
- Coalfield or mining area: No direct impact of any mining activity
THINKING OF SELLING? We would be delighted to provide you with a free market appraisal/valuation of your own property. Please contact Phillips George to arrange a convenient appointment on .
BUYING TO LET? Phillips George are expert, ARLA qualified letting agents with experience of all kinds of rental property across city and county. Should you need a rental valuation for your new property or on any of your existing portfolio, or simply want some advice on the current rental market, call us now on .
DISCLAIMER AND IMPORTANT INFORMATION Phillips George Sales & Lettings for themselves and the vendors of this property whose agents they are, give notice that these particulars are not to be relied upon as a statement or representation of fact and do not constitute any part of an offer or a contract. Intending purchasers must satisfy themselves by inspection or otherwise as to the correctness of each and any statements contained in these particulars. The vendors do not make or give and neither do Phillips George Sales & Lettings (nor any person in their employment) have authority to make any representation or warranty whatsoever in relation to the property.
None of the services, systems or appliances listed or shown in this specification have been tested by us and no guarantee as to their operating ability or efficiency is given. All floorplans and dimensions have been provided as a guide for prospective buyers only, and should not be relied on as a true representation.
Current money laundering regulations require us to confirm proof of identity and residency of anyone intending to purchase. We ask for your co-operation in providing the necessary documentation in order to avoid delays in agreeing the sale.
Brochures
A4 Portrait 4pp- COUNCIL TAXA payment made to your local authority in order to pay for local services like schools, libraries, and refuse collection. The amount you pay depends on the value of the property.Read more about council Tax in our glossary page.
- Band: D
- PARKINGDetails of how and where vehicles can be parked, and any associated costs.Read more about parking in our glossary page.
- Garage,Off street
- GARDENA property has access to an outdoor space, which could be private or shared.
- Yes
- ACCESSIBILITYHow a property has been adapted to meet the needs of vulnerable or disabled individuals.Read more about accessibility in our glossary page.
- Ask agent
Grasmere Road, Wigston
Add an important place to see how long it'd take to get there from our property listings.
__mins driving to your place
Get an instant, personalised result:
- Show sellers you’re serious
- Secure viewings faster with agents
- No impact on your credit score



Your mortgage
Notes
Staying secure when looking for property
Ensure you're up to date with our latest advice on how to avoid fraud or scams when looking for property online.
Visit our security centre to find out moreDisclaimer - Property reference 102253003799. The information displayed about this property comprises a property advertisement. Rightmove.co.uk makes no warranty as to the accuracy or completeness of the advertisement or any linked or associated information, and Rightmove has no control over the content. This property advertisement does not constitute property particulars. The information is provided and maintained by Phillips George Estate Agents, Leicester. Please contact the selling agent or developer directly to obtain any information which may be available under the terms of The Energy Performance of Buildings (Certificates and Inspections) (England and Wales) Regulations 2007 or the Home Report if in relation to a residential property in Scotland.
*This is the average speed from the provider with the fastest broadband package available at this postcode. The average speed displayed is based on the download speeds of at least 50% of customers at peak time (8pm to 10pm). Fibre/cable services at the postcode are subject to availability and may differ between properties within a postcode. Speeds can be affected by a range of technical and environmental factors. The speed at the property may be lower than that listed above. You can check the estimated speed and confirm availability to a property prior to purchasing on the broadband provider's website. Providers may increase charges. The information is provided and maintained by Decision Technologies Limited. **This is indicative only and based on a 2-person household with multiple devices and simultaneous usage. Broadband performance is affected by multiple factors including number of occupants and devices, simultaneous usage, router range etc. For more information speak to your broadband provider.
Map data ©OpenStreetMap contributors.




