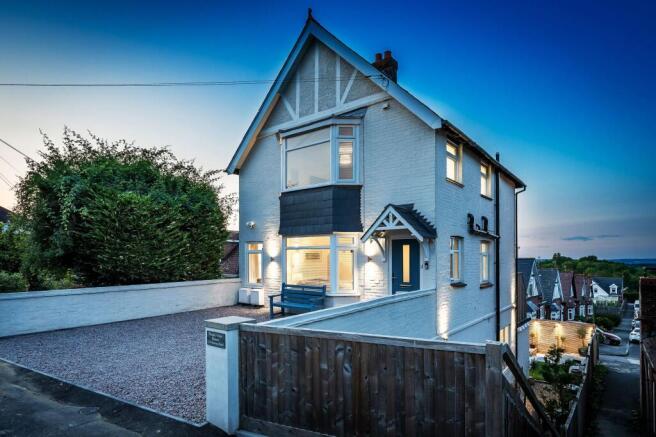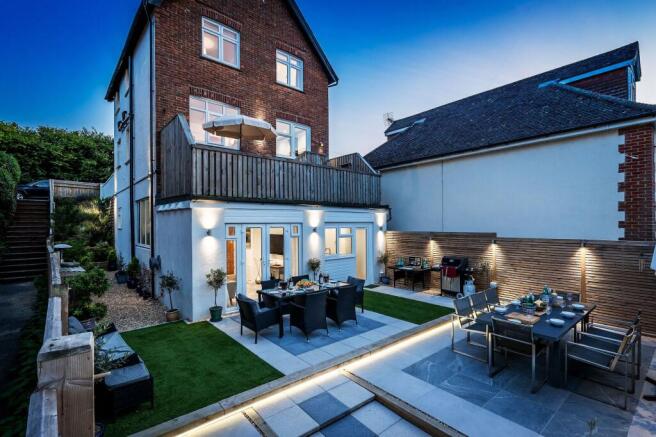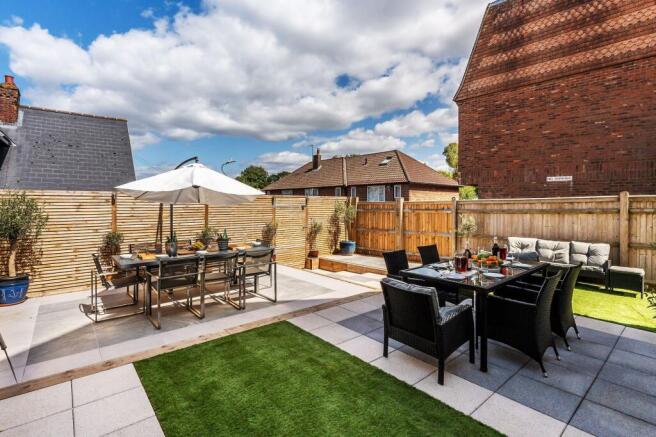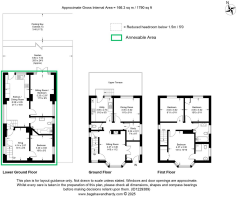Weald View House 123 Hastings Road Pembury TN2 4JU

- PROPERTY TYPE
Detached
- BEDROOMS
5
- BATHROOMS
3
- SIZE
1,790 sq ft
166 sq m
- TENUREDescribes how you own a property. There are different types of tenure - freehold, leasehold, and commonhold.Read more about tenure in our glossary page.
Freehold
Key features
- Guide Price £800,000 - £825,000
- Flexible lower ground floor with annexe potential
- Five bedrooms including a luxurious principal suite
- Immaculately presented 1930s detached character home
- Beautifully landscaped low-maintenance rear garden
- Elevated views from upper rear bedrooms
- Approximately 1,790 sq. ft. of versatile accommodation
- Sitting room with bay window and feature log burner
- Driveway parking to front
- Additional gated parking at the rear, which may be suitable for a garage (subject to planning).
Description
Guide Price £800,000 - £825,000 An immaculately presented and deceptively spacious 1930s detached character home, ready for immediate chain-free occupation. Offering approximately 1,790 sq. ft. of flexible and beautifully finished accommodation arranged over three and a half levels, this property combines timeless period charm with a contemporary finish, ideal for modern family living.
A particular feature of this home is the spacious and versatile lower ground floor, which can be annexed or adapted to suit the occupier. With independent rear access, separate gas, electric and water supplies, and a lockable door, this self-contained area provides a wealth of possibilities—including independent living, short-term holiday rentals, or space to run a business from home (all subject to planning and consents).
Nestled in a sought-after location and retaining a host of original 1930s features—such as high ceilings, stripped doors, and bay windows—this versatile home blends period character with a modern finish throughout.
A bright and welcoming entrance hall, with space for coats and shoes, sets the tone for the home. The sitting room is a warm and inviting space with a bay window and log burner set within an exposed brick surround. The sleek, handle-less kitchen features integrated appliances and opens directly onto a raised, secluded terrace—perfect for entertaining or enjoying an evening drink while taking in the views across the Weald. A separate dining room enjoys lovely rear-facing views, while a cloakroom and fifth bedroom (currently used as a study) complete the entrance level.
Upstairs are three generous double bedrooms, including a stunning principal suite with bay window, walk-in wardrobe, and a stylish en-suite shower room. The two rear bedrooms enjoy elevated views, and the family bathroom is beautifully appointed with modern fittings and clever built-in storage.
The lower ground floor annexe offers outstanding flexibility and potential. It comprises a spacious snug (ideal as a study or additional reception room currently used as a film and TV room), a large double bedroom, and a sitting room with French doors opening directly onto the garden (designed to be used as an additional bedroom if required). A stylish kitchen/dining room with integrated appliances and a modern bathroom complete this level. There is also a large cellar area ideal for additional storage beneath the snug and bedroom—currently, part of this space is used as a wine cellar.
Whether used for multi-generational living, guest accommodation, or as a home office suite, this area offers endless versatility. The current owner occupies the property as one large home, but it can easily be adapted to suit a variety of lifestyles. This is a property that truly must be viewed to appreciate its full potential.
The landscaped rear garden is another highlight—designed for low-maintenance living and biodiversity, with multiple zones for entertaining and relaxation including patios, gravel sections, raised sleeper beds, and pollinator and herb planting areas. To the rear, gated access opens to an additional driveway with gated off-street parking, complementing the private driveway to the front.
OTHER INFORMATION
COUNCIL TAX BAND – G (Tunbridge Wells Borough Council)
TENURE – Freehold
We advise all interested purchasers to contact their legal advisor and seek confirmation of these figures prior to an exchange of contracts.
CONSUMER PROTECTION FROM UNFAIR TRADING REGULATIONS 2008
Kings Estates (the agent) has not tested any apparatus, equipment, fixtures and fittings or services and therefore cannot verify that they are in working order or fit for purpose. A buyer is advised to obtain verification from their own solicitor or surveyor. References to the tenure of a property are based on information supplied by the vendor. Kings Estates has not had sight of the title documents. Items shown in photographs are NOT included unless specifically mentioned within the written sales particulars. They may however be available by separate negotiation, please ask us at Kings Estates. We kindly ask that all buyers check the availability of any property of ours and make an appointment to view with one of our team before embarking on any journey to see a property.
PEMBURY
Nestled in the heart of Pembury village, this super home enjoys a prime position just off the High Street, offering a harmonious blend of tranquil living and convenient access to everyday amenities. Residents are within easy walking distance of a range of local shops, a pharmacy, newsagent, restaurant takeaways, and traditional village pubs, making day-to-day living both simple and enjoyable.
Amenities: Pembury has good local shops catering for everyday needs including a post office, chemist, hairdressers, newsagents, a Tesco superstore and pubs including the Black Horse and the Camden Arms. Matfield has a church, post office and two pubs, The Poet being well-known for higher end dining.
Recreational Amenities: For leisure, Knights Park at North Farm Retail Park in Tunbridge Wells offers a multi-screen cinema complex, a bowling alley and a heath & fitness club. There are many places of historical interest to visit in the area including National Trust properties, Hever Castle and Penshurst Place, golf at the Nevill Golf Club in Tunbridge Wells, Bewl Water near Lamberhurst, for water sports, fishing and cycling and Bedgebury Pinetum at Goudhurst for mountain biking and walking.
State and Private Schools: There are many highly regarded schools in the vicinity, including Pembury Primary School and both State and Grammar schools in Tunbridge Wells & Tonbridge.
Mainline rail: Tonbridge & Tunbridge Wells with fast and frequent services to London Charing Cross (via London Bridge and Waterloo East) and Cannon Street.
Communications: The nearby A21 links directly to the M25 London orbital to the North, and thereby the national motorway network, Gatwick and Heathrow airports.
EPC Rating: D
Rear Garden
8.84m x 7.52m
Rear Garden
Garden
16.5m x 2.25m
Side Garden
Parking - Driveway
Front
Parking - Driveway
To the rear, a gated access opens to an additional driveway with gated off-street parking.
Disclaimer
CONSUMER PROTECTION FROM UNFAIR TRADING REGULATIONS 2008
Kings Estates has not tested any apparatus, equipment, fixtures, fittings or services and cannot verify their condition or suitability. Buyers should obtain verification from their own solicitor or surveyor. Tenure details are provided by the vendor; we have not seen the title documents. Items shown in photographs are excluded unless specifically stated in the sales particulars (some may be available by separate negotiation—please ask). Please check availability and book a viewing with our team before travelling.
ANTI-MONEY LAUNDERING
We are legally required to carry out AML checks on all parties. Once your offer is accepted, Landmark will contact you to complete a secure biometric ID check; a non-refundable £30 (inc. VAT) fee per buyer is payable directly to them. Satisfactory AML results and evidence of funds or a mortgage AIP are required before any offer can be formally accepted.
- COUNCIL TAXA payment made to your local authority in order to pay for local services like schools, libraries, and refuse collection. The amount you pay depends on the value of the property.Read more about council Tax in our glossary page.
- Band: G
- PARKINGDetails of how and where vehicles can be parked, and any associated costs.Read more about parking in our glossary page.
- Driveway
- GARDENA property has access to an outdoor space, which could be private or shared.
- Private garden,Rear garden
- ACCESSIBILITYHow a property has been adapted to meet the needs of vulnerable or disabled individuals.Read more about accessibility in our glossary page.
- Ask agent
Weald View House 123 Hastings Road Pembury TN2 4JU
Add an important place to see how long it'd take to get there from our property listings.
__mins driving to your place
Get an instant, personalised result:
- Show sellers you’re serious
- Secure viewings faster with agents
- No impact on your credit score


Your mortgage
Notes
Staying secure when looking for property
Ensure you're up to date with our latest advice on how to avoid fraud or scams when looking for property online.
Visit our security centre to find out moreDisclaimer - Property reference c332fb3d-31c2-41a7-af28-9136b0f81975. The information displayed about this property comprises a property advertisement. Rightmove.co.uk makes no warranty as to the accuracy or completeness of the advertisement or any linked or associated information, and Rightmove has no control over the content. This property advertisement does not constitute property particulars. The information is provided and maintained by Kings Estates, Tunbridge Wells. Please contact the selling agent or developer directly to obtain any information which may be available under the terms of The Energy Performance of Buildings (Certificates and Inspections) (England and Wales) Regulations 2007 or the Home Report if in relation to a residential property in Scotland.
*This is the average speed from the provider with the fastest broadband package available at this postcode. The average speed displayed is based on the download speeds of at least 50% of customers at peak time (8pm to 10pm). Fibre/cable services at the postcode are subject to availability and may differ between properties within a postcode. Speeds can be affected by a range of technical and environmental factors. The speed at the property may be lower than that listed above. You can check the estimated speed and confirm availability to a property prior to purchasing on the broadband provider's website. Providers may increase charges. The information is provided and maintained by Decision Technologies Limited. **This is indicative only and based on a 2-person household with multiple devices and simultaneous usage. Broadband performance is affected by multiple factors including number of occupants and devices, simultaneous usage, router range etc. For more information speak to your broadband provider.
Map data ©OpenStreetMap contributors.




