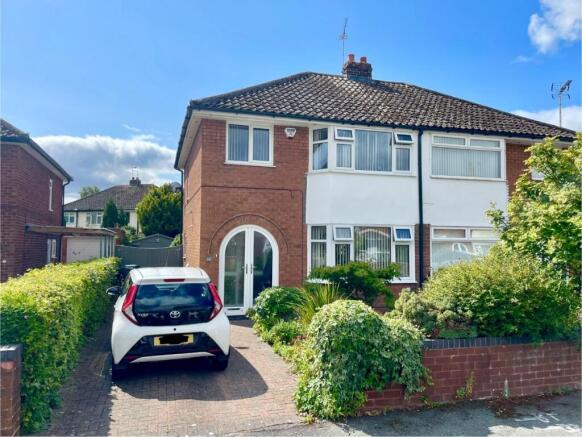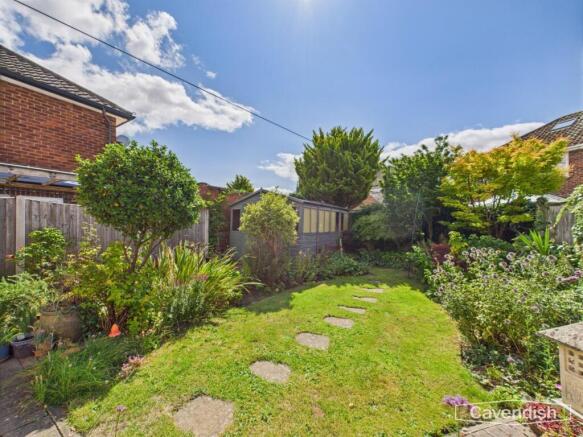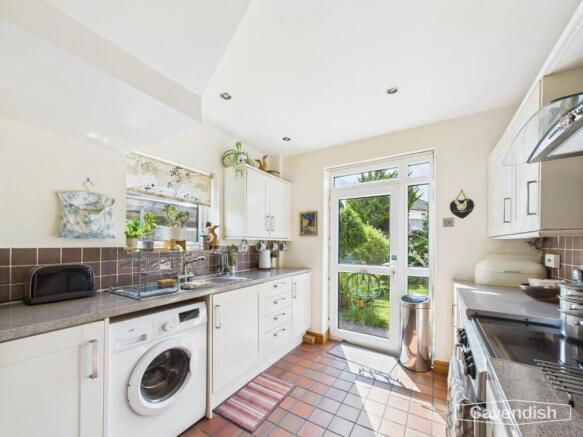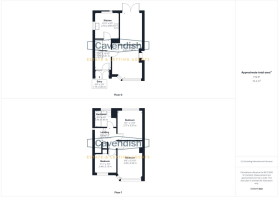
Lache Hall Crescent, Chester

- PROPERTY TYPE
Semi-Detached
- BEDROOMS
3
- BATHROOMS
1
- SIZE
1,076 sq ft
100 sq m
- TENUREDescribes how you own a property. There are different types of tenure - freehold, leasehold, and commonhold.Read more about tenure in our glossary page.
Freehold
Key features
- Immaculately presented three-bedroom semi-detached home
- Generous-sized bedrooms offering flexible living space
- Spacious open-plan lounge and dining room with feature fireplace and patio doors
- Modern kitchen with high-quality integrated appliances
- Contemporary bathroom fitted with a stylish three-piece white suite
- Well-established and beautifully maintained rear garden
- Welcoming hallway and useful porch, ideal for storage
- Character features throughout, adding warmth and charm
- Off-road parking for added convenience
- Close to local amenities, excellent transport links, and scenic riverside walks
Description
Hallway - 5'10" x 10'10" - The hallway provides a bright and airy space that connects the entrance with the lounge and kitchen. Its wooden flooring and neutral walls create a fresh and welcoming first impression.
Lounge / Dining Room - 11'3" x 24'5" - The spacious lounge and dining room is enhanced by a large bay window and french doors that fill the space with natural light and there is a feature fireplace creating a flacal point in the room, creating a warm and inviting atmosphere perfect for relaxing or entertaining.
Kitchen - 8'10" x 9'5" - This kitchen offers a practical and well-arranged space with plenty of cabinets and work surfaces. The tiled floor complements the classic white cabinetry and leads to a door that opens directly onto the rear garden, allowing easy access for outdoor dining and entertaining. The floor is laid with the orinigal quarry tiles adding character to the room.
Landing - 5'4" x 7'4" - The landing upstairs is well-lit by a window, providing access to three bedrooms and the bathroom. The neutral tones and carpeted floor add a cosy, homely feel to this central space. There is also a large cupboard for storage.
Bedroom 1 - 8'0" x 13'10" - The master bedroom is a bright and comfortable space featuring a large bay window that lets in plenty of daylight.
Bedroom 2 - 7'11" x 7'0" - This second bedroom is a well-proportioned room with a window overlooking the outside. It is simply presented, allowing for flexible use as a bedroom or guest room.
Bedroom 3 - 9'1" x 11'0" - The third bedroom offers a bright space with a window that brings in natural light. This room has a great built in cupboard comlpete with shelving.
Bathroom - 8'0" x 6'0" - The bathroom is fitted with classic white sanitary ware including a bath with a shower over, a pedestal sink, and a toilet. The frosted window ensures privacy while allowing light to filter in, and the tiling provides a clean and fresh look.
Rear Garden - The rear garden is a delightful outdoor space with a lawn bordered by mature shrubs and plants, creating a peaceful and private environment. A paved patio area and a shed offer practical storage and seating options, making it ideal for gardening or relaxing outdoors.
Location - Lache Hall Crescent is a popular residential area located just a short distance from Chester city centre. The neighbourhood offers a peaceful setting while still being conveniently close to shops, schools, and everyday amenities. Excellent transport links make commuting easy, with access to major roads and public transport routes nearby. The area is also close to picturesque walks along the River Dee and open green spaces, perfect for outdoor leisure. Its friendly community and well-kept surroundings make it a highly desirable place to live.
Anti Money Laundering Regulations - Before we can confirm any sale, we are required to verify everyone’s identity electronically to comply with Government Regulations relating to anti-money laundering. All intending buyers and sellers need to provide identification documentation to satisfy these requirements.
There is an admin fee of £30 per person for this process. Your early attention to supply the documents requested and payment will be appreciated, to avoid any unnecessary delays in confirming the sale agreed.
Material Information Report - The Material Information Report for this property can be viewed on the Rightmove listing. Alternatively, a copy can be requested from our office which will be sent via email.
Virtual Tour - A video tour of the property is available on request from our office, providing you with a virtual viewing of the setting, accommodation and grounds.
We hope you will find the video helpful.
Extra Services - Referrals - Mortgage referrals, conveyancing referral and surveying referrals will be offered by Cavendish Estate Agents. If a buyer or seller should proceed with any of these services then a commission fee will be paid to Cavendish Estate Agents Ltd upon completion.
Viewing - By appointment through the Agent's Chester office .
FLOOR PLANS - included for identification purposes only, not to scale.
Council Tax Band C -
Tenure - Believed to be freehold
Brochures
Lache Hall Crescent, Chester- COUNCIL TAXA payment made to your local authority in order to pay for local services like schools, libraries, and refuse collection. The amount you pay depends on the value of the property.Read more about council Tax in our glossary page.
- Band: C
- PARKINGDetails of how and where vehicles can be parked, and any associated costs.Read more about parking in our glossary page.
- Yes
- GARDENA property has access to an outdoor space, which could be private or shared.
- Yes
- ACCESSIBILITYHow a property has been adapted to meet the needs of vulnerable or disabled individuals.Read more about accessibility in our glossary page.
- Ask agent
Lache Hall Crescent, Chester
Add an important place to see how long it'd take to get there from our property listings.
__mins driving to your place
Get an instant, personalised result:
- Show sellers you’re serious
- Secure viewings faster with agents
- No impact on your credit score
Your mortgage
Notes
Staying secure when looking for property
Ensure you're up to date with our latest advice on how to avoid fraud or scams when looking for property online.
Visit our security centre to find out moreDisclaimer - Property reference 34102898. The information displayed about this property comprises a property advertisement. Rightmove.co.uk makes no warranty as to the accuracy or completeness of the advertisement or any linked or associated information, and Rightmove has no control over the content. This property advertisement does not constitute property particulars. The information is provided and maintained by Cavendish Estate Agents, Chester. Please contact the selling agent or developer directly to obtain any information which may be available under the terms of The Energy Performance of Buildings (Certificates and Inspections) (England and Wales) Regulations 2007 or the Home Report if in relation to a residential property in Scotland.
*This is the average speed from the provider with the fastest broadband package available at this postcode. The average speed displayed is based on the download speeds of at least 50% of customers at peak time (8pm to 10pm). Fibre/cable services at the postcode are subject to availability and may differ between properties within a postcode. Speeds can be affected by a range of technical and environmental factors. The speed at the property may be lower than that listed above. You can check the estimated speed and confirm availability to a property prior to purchasing on the broadband provider's website. Providers may increase charges. The information is provided and maintained by Decision Technologies Limited. **This is indicative only and based on a 2-person household with multiple devices and simultaneous usage. Broadband performance is affected by multiple factors including number of occupants and devices, simultaneous usage, router range etc. For more information speak to your broadband provider.
Map data ©OpenStreetMap contributors.









