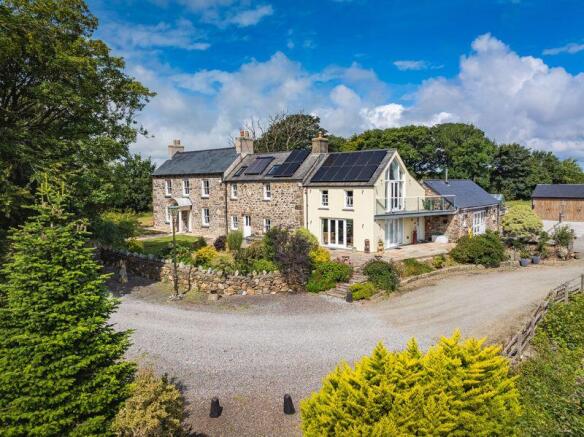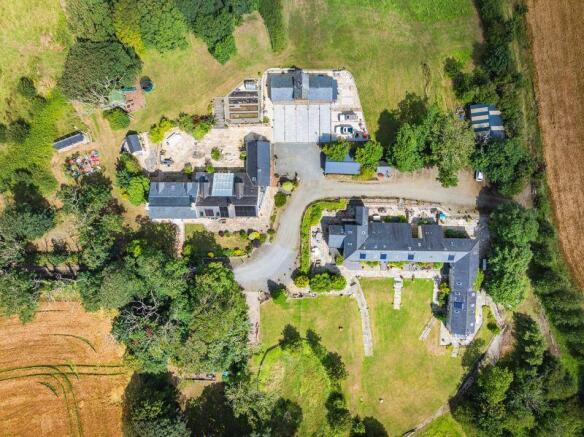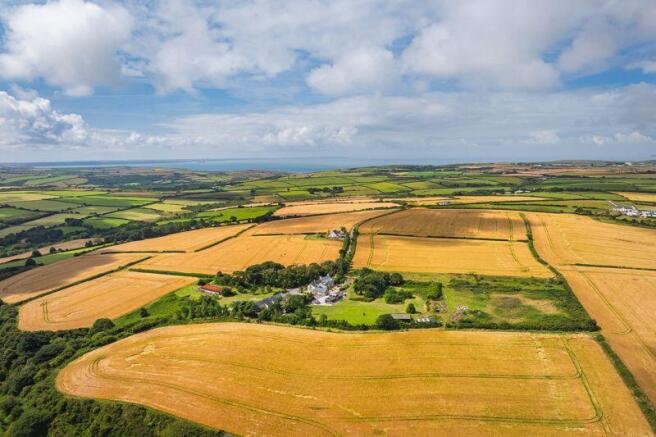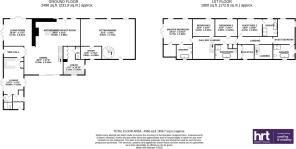
Asheston House Farm, Pen Y Cwm, Haverfordwest SA62 6NH
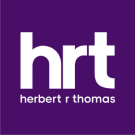
- PROPERTY TYPE
Character Property
- BEDROOMS
6
- BATHROOMS
4
- SIZE
Ask agent
- TENUREDescribes how you own a property. There are different types of tenure - freehold, leasehold, and commonhold.Read more about tenure in our glossary page.
Freehold
Key features
- Immaculately restored period farmhouse with six bedrooms.
- Five luxury self-catering holiday cottages within award-winning barn conversions of fourteen bedrooms.
- Idyllic and tranquil North Pembrokeshire location, close to stunning beaches and coastal paths.
- Landscaped gardens and paddocks extending to approx. 24.31 acres.
- Sustainable eco-technology: wind turbine, ground & air source heat pumps, solar panels and rainwater harvesting.
- Significant annual income from holiday lets, with further potential for expansion.
- Flexible accommodation: self-contained ground floor annexe ideal for multi-generational living.
- Substantial outbuildings: five-bay oak framed Coach House garage, modern portal-framed barn and workshops.
- Ideal for lifestyle buyers, equestrian use, or as a boutique hospitality business.
Description
The Farmhouse
The light and airy accommodation is generous in size but feels homely in proportions. The ENTRANCE HALL has glazed double doors opening into the KITCHEN/ DINING/ LIVING ROOM. This semi-open plan space is triple aspect and has a glazed pitched roof over the dining area and bi-fold doors leading out to a rear patio. The dining area has stairs rising to a first floor gallery landing. The living area has exposed stonework to walls and a double-sided wood burning stove, also accessed via the kitchen. Within the kitchen is an extensive range of base, larder and island units with integrated appliances. The LOUNGE/ DINING ROOM is also dual aspect with windows to front and rear. A bespoke staircase rises to the inner landing. Off the kitchen is a UTILITY ROOM which has an extensive range of built-in linen and storage cupboards, plus fitted base and wall-mounted units with space and plumbing for white goods. Off the utility room is a ground floor CLOAKROOM, housing a white two-piece suite.
To the first floor are six bedrooms. The PRINCIPAL BEDROOM SUITE has a vaulted ceiling, plus windows to front and French doors with glazed apex above leading out to a private balcony. The principal bedroom benefits from an EN-SUITE BATHROOM with a four piece suite including contemporary free-standing bath and fully tiled wet room area with fitted shower and body jets. Separate dressing room. BEDROOM TWO and BEDROOM THREE have windows to front and Velux to the roof and both benefit from mezzanine floors. BEDROOM FOUR and BEDROOM FIVE are currently used as guest accommodation, both generous size double bedrooms with feature fireplaces and benefit from large EN-SUITE BATHROOMS, finished to a high standard. A FAMILY BATHROOM has a four piece suite with panel bath and separate shower cubicle. A separate store room is provided to the first floor.Off the entrance hall is a one bedroom self-contained ANNEX which comprises of an open plan KITCHEN/ DINING/ LIVING ROOM, a single BEDROOM and FAMILY BATHROOM.The property is accessed via a 500m long private gravel driveway, which runs along the side of the property, to a large, paved drive/parking area ahead of a detached, oak timber frame, FIVE BERTH GARAGE. At the rear of the house is a large flagstone laid patio which extends via steps out to a large lawned garden with mature trees.
Grounds and Outbuildings
The property is set within 24.31 acres of beautifully maintained land, offering privacy, mature trees and shrubs, stunning views, and versatile use:
Landscaped gardens with large flagstone patios.
Paddocks suitable for horses or livestock offering potential for horse enthusiasts.
Two large grazing fields, currently leased to a neighbouring farmer.
Extensive off-road parking and attractive five-bay timber-framed garage with power and plumbing.
Modern portal-framed building, workshops, and storage spaces ideal for business or hobby use.
Playground area.
Seasonal pond.
Holiday Cottages
Found within the delightful barn conversion, there are five spacious two and three bedroom cottages containing 14 individual bedrooms. The cottages, along with the house, have been refurbished to the very highest of standards. The current owners have invested significantly to ensure the property and each cottage are as environmentally efficient as possible, with ground source heat pump, solar panels and wind turbine, creating the majority of the energy required to run the properties. Rain water harvesting Is used for grey water purposes.The cottages have use of a south facing communal garden which enjoys the far reaching views. Each property has an additional courtyard garden/outdoor entertainment area.This thriving holiday business provides a generous annual income, making Asheston House a secure lifestyle investment.
Visit the website at: for floorplans and details of accommodation.
Comments
A planning application is to be submitted for residential use for the eco barns, in addition to their existing use as holiday cottages.
Viewings and Further Information
This is a one-of-a-kind opportunity to acquire a luxurious family home and successful lifestyle business in one of the UK’s most scenic locations.
Early viewing is highly recommended.
For full financials, floorplans, and to arrange a private tour, please contact us today.
Brochures
Property BrochureFull DetailsSite PlanEco Barns- COUNCIL TAXA payment made to your local authority in order to pay for local services like schools, libraries, and refuse collection. The amount you pay depends on the value of the property.Read more about council Tax in our glossary page.
- Band: G
- PARKINGDetails of how and where vehicles can be parked, and any associated costs.Read more about parking in our glossary page.
- Yes
- GARDENA property has access to an outdoor space, which could be private or shared.
- Yes
- ACCESSIBILITYHow a property has been adapted to meet the needs of vulnerable or disabled individuals.Read more about accessibility in our glossary page.
- Ask agent
Asheston House Farm, Pen Y Cwm, Haverfordwest SA62 6NH
Add an important place to see how long it'd take to get there from our property listings.
__mins driving to your place
Get an instant, personalised result:
- Show sellers you’re serious
- Secure viewings faster with agents
- No impact on your credit score
Your mortgage
Notes
Staying secure when looking for property
Ensure you're up to date with our latest advice on how to avoid fraud or scams when looking for property online.
Visit our security centre to find out moreDisclaimer - Property reference 12680548. The information displayed about this property comprises a property advertisement. Rightmove.co.uk makes no warranty as to the accuracy or completeness of the advertisement or any linked or associated information, and Rightmove has no control over the content. This property advertisement does not constitute property particulars. The information is provided and maintained by Herbert R Thomas, Cowbridge. Please contact the selling agent or developer directly to obtain any information which may be available under the terms of The Energy Performance of Buildings (Certificates and Inspections) (England and Wales) Regulations 2007 or the Home Report if in relation to a residential property in Scotland.
*This is the average speed from the provider with the fastest broadband package available at this postcode. The average speed displayed is based on the download speeds of at least 50% of customers at peak time (8pm to 10pm). Fibre/cable services at the postcode are subject to availability and may differ between properties within a postcode. Speeds can be affected by a range of technical and environmental factors. The speed at the property may be lower than that listed above. You can check the estimated speed and confirm availability to a property prior to purchasing on the broadband provider's website. Providers may increase charges. The information is provided and maintained by Decision Technologies Limited. **This is indicative only and based on a 2-person household with multiple devices and simultaneous usage. Broadband performance is affected by multiple factors including number of occupants and devices, simultaneous usage, router range etc. For more information speak to your broadband provider.
Map data ©OpenStreetMap contributors.
