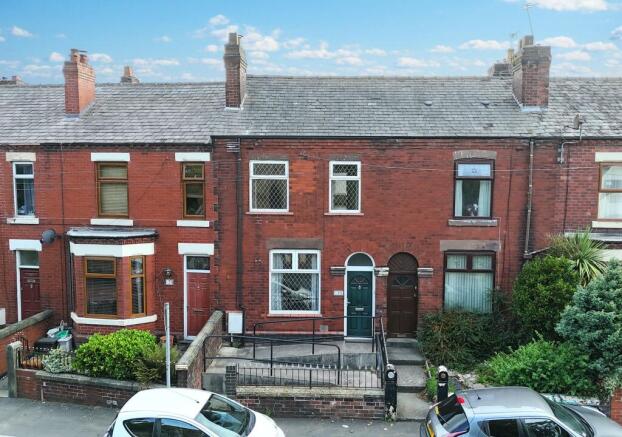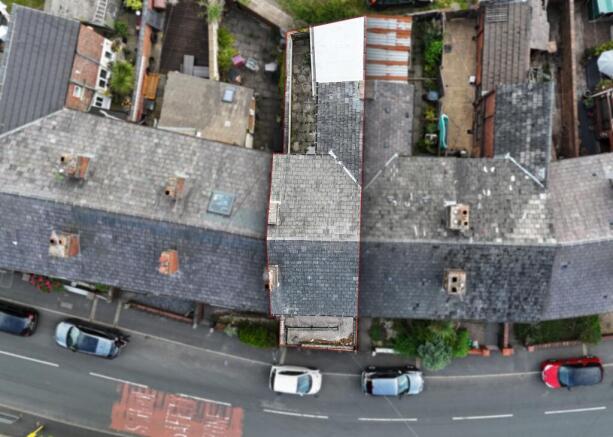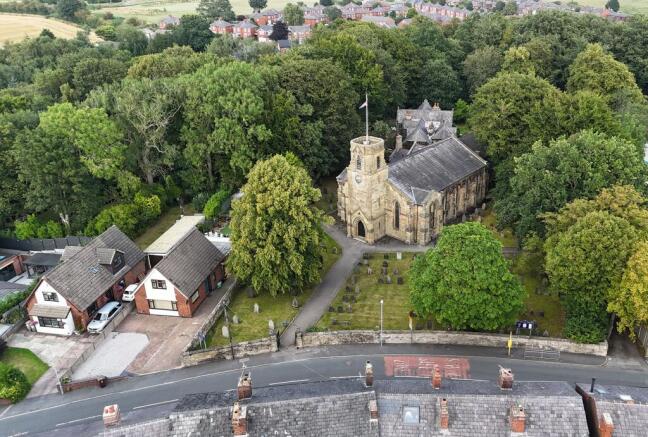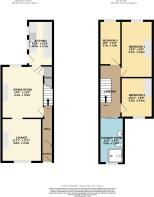
Rectory Road, Garswood, St. Helens, WN4 0QF

- PROPERTY TYPE
Terraced
- BEDROOMS
3
- BATHROOMS
1
- SIZE
Ask agent
- TENUREDescribes how you own a property. There are different types of tenure - freehold, leasehold, and commonhold.Read more about tenure in our glossary page.
Ask agent
Key features
- 3 bedroom mid-terraced house
- Council tax band A
- Single garage at the rear
- Spacious lounge with a featured fireplace
- Reception room
- Kitchen at the rear
- Easy to maintain front and rear gardens
- Large 3 piece suite shower room
- Wheelchair access at the front
- EPC rating D
Description
The ground floor welcomes you via a wheelchair-accessible entrance, leading into a spacious lounge featuring a charming fireplace that adds warmth and character to the room. Adjacent to the lounge is a versatile reception room, perfect for use as a dining area or study. To the rear of the property, the fitted kitchen provides ample cabinetry and overlooks the easy-to-maintain rear garden — a lovely spot for morning coffee or late afternoon relaxation.
Upstairs, the property benefits from three well-proportioned bedrooms, offering comfortable accommodation for a family or guests. The large shower room is fitted with a contemporary three-piece suite, and the neutral tones create a calm and relaxing space. Outside, the front garden is low-maintenance and welcoming, while the rear garden offers a secure and manageable outdoor area, ideal for enjoying the warmer months. A single garage located at the rear of the property provides valuable off-street parking or additional storage.
Adding further appeal, this home falls within Council Tax Band A, making it an economical choice in terms of running costs. With an EPC rating of D, it's both efficient and cost-conscious. The property is ideally situated close to a variety of local amenities. Supermarkets and convenience stores are within a short walk or drive, providing day-to-day essentials with ease. Families will appreciate the nearby selection of primary and secondary schools, while those interested in leisure and fitness will find gyms, parks, and sports clubs within easy reach.
Healthcare needs are well catered for, with GP surgeries and pharmacy services nearby, and Whiston Hospital located just a short drive away. For commuters, the property is ideally positioned with Garswood train station just over a mile away, offering direct services to Liverpool and Manchester. For those needing air travel, Liverpool John Lennon Airport and Manchester Airport can be reached in approximately 30 to 45 minutes by car.
This well-located and thoughtfully arranged home presents a fantastic opportunity to enjoy comfortable living in a popular and accessible part of St Helens. Early viewing is highly recommended to fully appreciate the potential this property has to offer.
Property details
Ground floor
Lounge
11'11" (3m 63cm) x 11'0" (3m 35cm)
Front facing lounge with carpet fitted flooring. Includes a featured fireplace.
Dining room
14'4" (4m 36cm) x 11'6" (3m 50cm)
Rear facing spacious reception room, includes carpet fitted flooring.
Kitchen
12'4" (3m 75cm) x 6'10" (2m 8cm)
Rear facing kitchen. Includes white wall and base units. Is plumbed for a washing machine and oven/hob.
First floor
Bedroom 1
15'6" (4m 72cm) x 8'8" (2m 64cm)
Rear facing bedroom with a wall mounted radiator and fitted wardrobes
Bedroom 2
10'11" (3m 32cm) x 8'8" (2m 64cm)
Front facing bedroom with fitted wardrobes
Bedroom 3
12'0" (3m 65cm) x 5'11" (1m 80cm)
Rear facing bedroom
Shower room
12'5" (3m 78cm) x 6'8" (2m 3cm)
Rear facing spacious shower room, includes a WC, a hand wash basin and a shower.
Outside
Front
Front gated garden. Wheelchair access available.
Rear
Rear garden that is not overlooked. Includes a single garage.
Single garage
Single garage for storage.
Other information
Services
All mains services are connected.
Gas central heating is installed.
Assessments
Council tax band A
Tenure
Kelrick Properties have not had sight of the title documents for this property, therefore the tenure should be confirmed by solicitors for prospective purchasers.
To view
By appointment only through Kelrick Properties.
Disclaimer
MONEY LAUNDERING REGULATIONS: Intending purchasers will be asked to produce identification documentation at a later stage and we would ask for your co-operation in order that there will be no delay in agreeing the sale.
All measurements are approximate room sizes and as such are only intended as general guidance. You must verify the dimensions carefully before ordering carpets or any built-in furniture.
Kelrick Properties have not tested any equipment, fixtures, fittings or services and it is the buyer's responsibility to check the working condition of any appliances. We strongly advise prospective buyers to instruct their own survey or service reports before finalising their offer to purchase.
These particulars are issued in good faith but do not constitute representations of fact or form part of any offer or contract.
Neither Kelrick Properties Ltd nor any of it employees or agents has any authority to make or give any representation or warranty in relation to this property.
Making an offer
Any offer to purchase this property must be put directly to Kelrick Properties who are dealing with all aspects of this sale. You will be required to provide proof of funds in the event that you are a cash buyer. You will also be required to discuss your mortgage arrangements with our mortgage advisor to ensure that you have suitable finance in place to proceed with any intended purchase, and as such you may be required to provide evidence that you have a mortgage agreement in principle.
- COUNCIL TAXA payment made to your local authority in order to pay for local services like schools, libraries, and refuse collection. The amount you pay depends on the value of the property.Read more about council Tax in our glossary page.
- Band: A
- PARKINGDetails of how and where vehicles can be parked, and any associated costs.Read more about parking in our glossary page.
- Garage,On street
- GARDENA property has access to an outdoor space, which could be private or shared.
- Front garden,Rear garden,Back garden
- ACCESSIBILITYHow a property has been adapted to meet the needs of vulnerable or disabled individuals.Read more about accessibility in our glossary page.
- Level access
Rectory Road, Garswood, St. Helens, WN4 0QF
Add an important place to see how long it'd take to get there from our property listings.
__mins driving to your place
Get an instant, personalised result:
- Show sellers you’re serious
- Secure viewings faster with agents
- No impact on your credit score



Your mortgage
Notes
Staying secure when looking for property
Ensure you're up to date with our latest advice on how to avoid fraud or scams when looking for property online.
Visit our security centre to find out moreDisclaimer - Property reference 0016400. The information displayed about this property comprises a property advertisement. Rightmove.co.uk makes no warranty as to the accuracy or completeness of the advertisement or any linked or associated information, and Rightmove has no control over the content. This property advertisement does not constitute property particulars. The information is provided and maintained by Kelrick Properties, Ashton-in-Makerfield. Please contact the selling agent or developer directly to obtain any information which may be available under the terms of The Energy Performance of Buildings (Certificates and Inspections) (England and Wales) Regulations 2007 or the Home Report if in relation to a residential property in Scotland.
*This is the average speed from the provider with the fastest broadband package available at this postcode. The average speed displayed is based on the download speeds of at least 50% of customers at peak time (8pm to 10pm). Fibre/cable services at the postcode are subject to availability and may differ between properties within a postcode. Speeds can be affected by a range of technical and environmental factors. The speed at the property may be lower than that listed above. You can check the estimated speed and confirm availability to a property prior to purchasing on the broadband provider's website. Providers may increase charges. The information is provided and maintained by Decision Technologies Limited. **This is indicative only and based on a 2-person household with multiple devices and simultaneous usage. Broadband performance is affected by multiple factors including number of occupants and devices, simultaneous usage, router range etc. For more information speak to your broadband provider.
Map data ©OpenStreetMap contributors.





