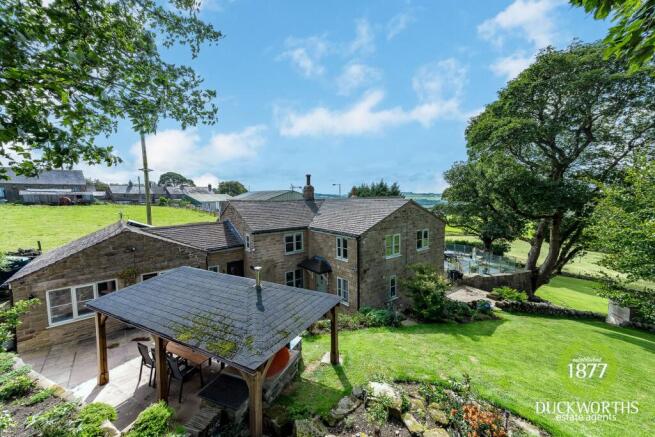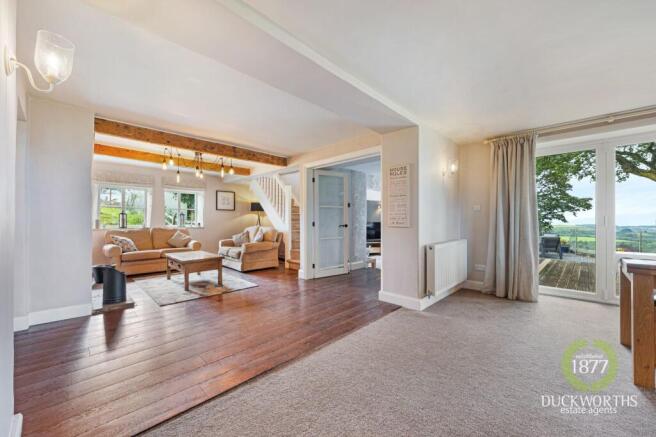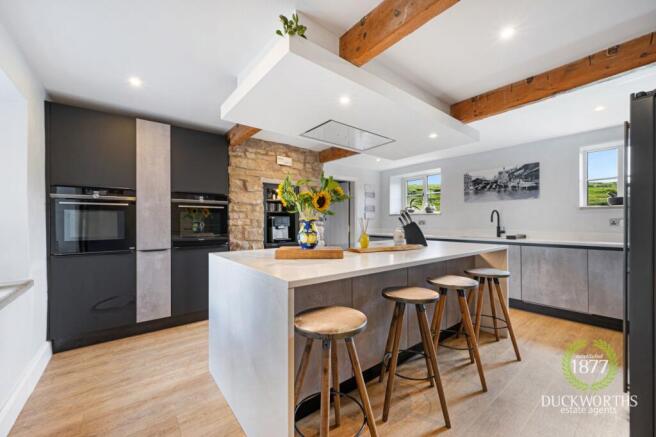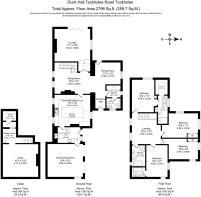
Tockholes Road, Tockholes, BB3

- PROPERTY TYPE
Detached
- BEDROOMS
4
- BATHROOMS
4
- SIZE
Ask agent
- TENUREDescribes how you own a property. There are different types of tenure - freehold, leasehold, and commonhold.Read more about tenure in our glossary page.
Freehold
Key features
- Solar-Powered Sustainability: Equipped with a 4kW Solar Panel System with FIT payments, and an optional 10kW Battery Storage System, this home combines eco-friendliness with energy efficiency
- Contemporary Kitchen: The heart of the home, a Bauformat contemporary fitted kitchen, complete with Siemens appliances, a Quooker boiling water tap, and a spacious island perfect for casual dining
- Expansive Living Space: Enjoy a stunning open-plan entrance, dining, and multiple sitting areas, perfect for modern living, featuring two multifuel stoves and Wiser app-controlled central heating
- Four Double Bedrooms: Generously sized rooms, each offering comfort, space, and views of the surrounding countryside.
- Incredible Outdoor Living: Raised decked terraces and a wood-fired pizza oven in a covered wooden gazebo, offering a year-round outdoor entertainment space
- Luxury Basement Retreat: Sauna, shower room, and ample storage make this space perfect for relaxation after a day spent enjoying the outdoors.
Description
Welcome to Duck Hall, Tockholes – A Timeless Gem with Modern Elegance
Nestled in the heart of the picturesque village of Tockholes, Duck Hall is a stunning, stone-built detached residence that beautifully balances historic charm with luxurious modern living. Dating back to the 1700s, this immaculately presented home sits on approximately 0.3 acres of beautifully landscaped gardens, offering panoramic views that stretch from the Fylde Coast to the Lake District and beyond.
Charming and Spacious
Duck Hall greets you with a long private driveway with parking for 4+ cars, leading to an impressive stone entrance, a nod to its rich history. Once inside, you’ll be captivated by the blend of original period features and contemporary finishes, creating a timeless appeal. The soft colour palette and natural stone add warmth and elegance to every room, while the exposed beams and multi-fuel stoves create a cozy atmosphere perfect for family gatherings or quiet nights in.
The heart of the home is the stunning kitchen. With Siemens appliances, including two steam ovens, induction hob, dishwasher, wine cooler, and integrated microwave, it’s a chef’s dream. The tall larder cabinets offer plenty of storage, while the huge island serves as a space for informal dining and socialising. Adjacent to the kitchen is a practical utility room, and beyond that, a spacious family room bathed in natural light—ideal for growing teenagers, home office or gym.
Entertaining is a Dream
The open-plan layout effortlessly transitions into the spacious lounge, where tri-fold doors open onto the raised decked terraces. From here, you’ll enjoy breath taking views of the countryside, perfect for watching sunsets over the Fylde Coast. The wood-fired pizza oven in the wooden gazebo creates a fantastic all-weather entertainment space, making outdoor gatherings a year-round affair.
A Sanctuary Upstairs
The four double bedrooms are generously sized and filled with natural light. The master suite is a serene retreat with stunning views, fitted cupboards, a dressing room, and a luxurious en-suite bathroom featuring a freestanding tub and walk-in shower. The second bedroom also offers an en-suite, while the remaining two bedrooms are perfect for family, guests, or a home office.
The family bathroom is a true sanctuary, featuring a large shower cubicle, bathtub, and vanity unit. Throughout the house, you’ll find a seamless blend of modern convenience and character. Additional benefits include double glazing, oil-fired central heating, and ample storage throughout.
An Outdoor Paradise
The landscaped gardens are nothing short of spectacular. Well-manicured lawns, planted borders, fruit trees and bushes and a greenhouse for growing vegetables offer the perfect setting for relaxing or gardening. The Indian stone paving leads to the wooden gazebo where the pizza oven is set, ideal for hosting gatherings. With four separate storage spaces, including a wood store, there’s plenty of room for all your gardening tools and outdoor equipment.
A Prime Location
Situated in the highly desirable village of Tockholes, Duck Hall is surrounded by natural beauty, offering fantastic walking and cycling opportunities over the West Pennine Moors and Roddlesworth Reservoirs. Close to Darwen and Blackburn train stations, and with easy access to major motorway networks (M65, M6, M61), the property is ideally located for both peaceful living and easy commuting.
Don't Miss Out on This Unique Opportunity
Duck Hall offers the perfect blend of historic charm, modern luxury, and breath taking outdoor spaces. Whether you’re hosting a family gathering, enjoying a quiet evening, or working from home, this home has everything you need to live in comfort and style.
Call Duckworths Estate Agents in Darwen on to arrange your viewing today!
EPC Rating: C
Garden
Fabulous wraparound garden, elevated decked patio with glass balustrade.
- COUNCIL TAXA payment made to your local authority in order to pay for local services like schools, libraries, and refuse collection. The amount you pay depends on the value of the property.Read more about council Tax in our glossary page.
- Band: F
- PARKINGDetails of how and where vehicles can be parked, and any associated costs.Read more about parking in our glossary page.
- Yes
- GARDENA property has access to an outdoor space, which could be private or shared.
- Private garden
- ACCESSIBILITYHow a property has been adapted to meet the needs of vulnerable or disabled individuals.Read more about accessibility in our glossary page.
- Ask agent
Tockholes Road, Tockholes, BB3
Add an important place to see how long it'd take to get there from our property listings.
__mins driving to your place
Get an instant, personalised result:
- Show sellers you’re serious
- Secure viewings faster with agents
- No impact on your credit score



Your mortgage
Notes
Staying secure when looking for property
Ensure you're up to date with our latest advice on how to avoid fraud or scams when looking for property online.
Visit our security centre to find out moreDisclaimer - Property reference 6a634e45-475e-40d8-9597-f54aec7853ef. The information displayed about this property comprises a property advertisement. Rightmove.co.uk makes no warranty as to the accuracy or completeness of the advertisement or any linked or associated information, and Rightmove has no control over the content. This property advertisement does not constitute property particulars. The information is provided and maintained by Duckworths Estate Agents, Darwen. Please contact the selling agent or developer directly to obtain any information which may be available under the terms of The Energy Performance of Buildings (Certificates and Inspections) (England and Wales) Regulations 2007 or the Home Report if in relation to a residential property in Scotland.
*This is the average speed from the provider with the fastest broadband package available at this postcode. The average speed displayed is based on the download speeds of at least 50% of customers at peak time (8pm to 10pm). Fibre/cable services at the postcode are subject to availability and may differ between properties within a postcode. Speeds can be affected by a range of technical and environmental factors. The speed at the property may be lower than that listed above. You can check the estimated speed and confirm availability to a property prior to purchasing on the broadband provider's website. Providers may increase charges. The information is provided and maintained by Decision Technologies Limited. **This is indicative only and based on a 2-person household with multiple devices and simultaneous usage. Broadband performance is affected by multiple factors including number of occupants and devices, simultaneous usage, router range etc. For more information speak to your broadband provider.
Map data ©OpenStreetMap contributors.





