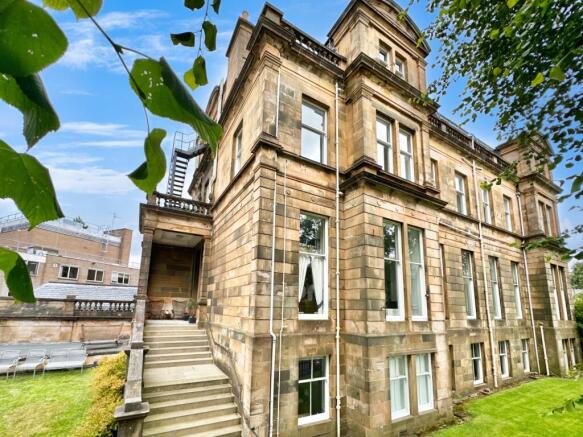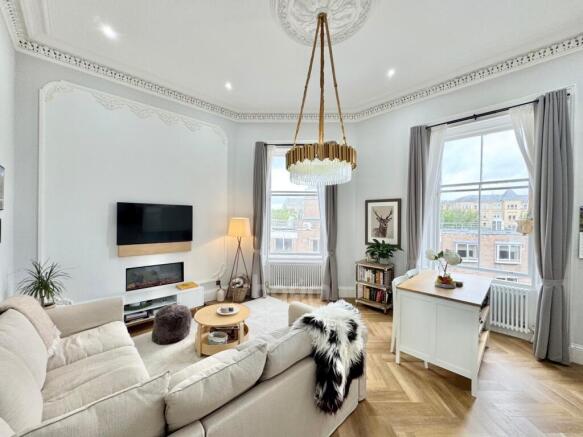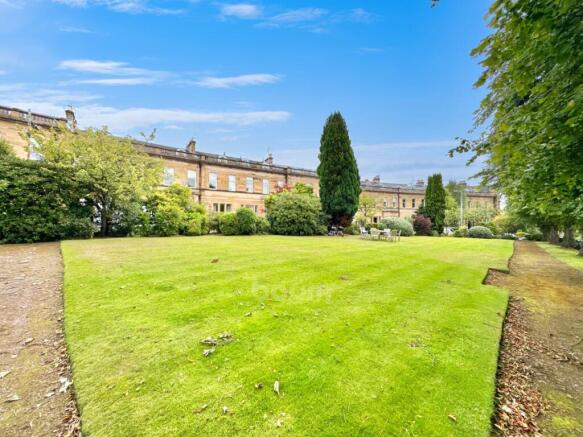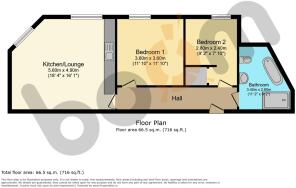
61 Cleveden Drive, Glasgow

- PROPERTY TYPE
Apartment
- BEDROOMS
2
- BATHROOMS
1
- SIZE
Ask agent
- TENUREDescribes how you own a property. There are different types of tenure - freehold, leasehold, and commonhold.Read more about tenure in our glossary page.
Freehold
Key features
- PRESTIGIOUS BLONDE SANDSTONE APARTMENT IN DESIRABLE KELVINSIDE ADDRESS
- CHARMING OPEN PLAN LIVING DESIGN / STYLISH LOUNGE AND KITCHEN
- BEAUTIFULLY MAINTAINED PERIOD FEATURES
- TWO GENEROUSLY PROPORTIONED BEDROOMS
- CONTEMPORARY FOUR-PIECE BATHROOM / CHIC FIXTURES & FITTINGS
- IMMACULATE PRIVATE RESIDENT ONLY GROUNDS
- IMPRESSIVE COMMUNAL RECEPTION HALLWAY
- SOUGHT-AFTER WEST END POSITION / WALKING DISTANCE TO AMENITIES & EATERIES
- IN-DEPTH HD PROPERTY VIDEO TOUR AVAILABLE
- GAS CENTRAL HEATING & RECENTLY REPLACED ROOF
Description
Boasting a desirable Kelvinside address, this prestigious blonde sandstone apartment boasts a tasteful blend of contemporary living and classic charm. This charming West End home offers a range of fantastic amenities, trendy eateries and reliable public transport links. Please contact your personal estate agents, The Property Boom for much more information and a copy of the home report.
Nestled in one of the West End's most coveted addresses, 61 Cleveden Drive is a beautiful blonde sandstone building offering a tasteful blend of elegance, comfort, and convenience. The property enjoys meticulously maintained resident only grounds and a highly sought-after location, just a stones throw from the vibrant buzz of Great Western Road - trendy cafés, stylish bars, and award-winning restaurants on your doorstep as well as reliable public transport links ensuring easy access across the city.
You're welcomed into No. 61 through the building's grand communal reception hallway, an impressive space that immediately sets the tone for the elegance within. A bright and inviting hall invites you into Flat 8, offering access to all rooms within the apartment. The open-plan living design of the lounge and kitchen is the heart of the home. The stylish family lounge boasts charming period features including an ornate ceiling rose, intricate cornicing, and tall sash windows that effortlessly frame the West End views. Oak-effect herringbone flooring flows into the adjoining kitchen.
Fitted with an array of white gloss wall and base mounted cabinetry paired with marble effect countertops and quality integrated appliances including an induction hob, oven, fridge freezer and dishwasher.
Within the apartment are two generously proportioned bedrooms offering a flexible living space. Completing the home internally, a contemporary four-piece bathroom that exudes style with white marble effect and gold accents. The bathroom features a walk-in shower cubicle, bathtub, W.C. and a wash hand basin as well as a host of chic gold fixtures and fittings to include a rainfall shower, LED mirror and wall mounted towel rail.
Moving to the rear of Cleveden Drive is a meticulously maintained, private resident-only grounds that features extensive manicured lawn space surrounded by mature shrubbery for added privacy.
This property further benefits from gas central heating and a recently replaced roof.
This property is conveniently located near prestigious institutions, including Glasgow University and the Glasgow School of Art. Enjoy the culture and arts scene with Kelvingrove, Byres Road, and the stunning Botanical Gardens all within easy reach.
This spacious apartment offers you the best of city living with comfort and style. Contact Boom today to schedule a viewing and experience the beauty and convenience of this exceptional apartment.
Viewing by appointment - please contact The Property Boom to arrange a viewing or for any further information and a copy of the Home Report. Any areas, measurements or distances quoted are approximate and floor Plans are only for illustration purposes and are not to scale.
WOULD YOU LIKE A FREE DETAILED VALUATION OF YOUR OWN PROPERTY? GET IN TOUCH WITH THE PROPERTY BOOM NOW AND WE'LL ARRANGE THAT AT A TIME CONVENIENT TO YOU.
THESE PARTICULARS ARE ISSUED IN GOOD FAITH BUT DO NOT CONSTITUTE REPRESENTATIONS OF FACT OR FORM PART OF ANY OFFER OR CONTRACT
ROOM DIMENSIONS
Lounge / Kitchen
5.6m x 4.9m - 18'4" x 16'1"
Bedroom One
3.6m x 3.6m - 11'10" x 11'10"
Bedroom Two
2.8m x 2.4m - 9'2" x 7'10"
Bathroom
3.4m x 2.8m - 11'2" x 9'2"
Brochures
Brochure- COUNCIL TAXA payment made to your local authority in order to pay for local services like schools, libraries, and refuse collection. The amount you pay depends on the value of the property.Read more about council Tax in our glossary page.
- Band: E
- PARKINGDetails of how and where vehicles can be parked, and any associated costs.Read more about parking in our glossary page.
- Yes
- GARDENA property has access to an outdoor space, which could be private or shared.
- Yes
- ACCESSIBILITYHow a property has been adapted to meet the needs of vulnerable or disabled individuals.Read more about accessibility in our glossary page.
- Ask agent
61 Cleveden Drive, Glasgow
Add an important place to see how long it'd take to get there from our property listings.
__mins driving to your place
Get an instant, personalised result:
- Show sellers you’re serious
- Secure viewings faster with agents
- No impact on your credit score


Your mortgage
Notes
Staying secure when looking for property
Ensure you're up to date with our latest advice on how to avoid fraud or scams when looking for property online.
Visit our security centre to find out moreDisclaimer - Property reference 10701804. The information displayed about this property comprises a property advertisement. Rightmove.co.uk makes no warranty as to the accuracy or completeness of the advertisement or any linked or associated information, and Rightmove has no control over the content. This property advertisement does not constitute property particulars. The information is provided and maintained by The Property Boom Ltd, Glasgow. Please contact the selling agent or developer directly to obtain any information which may be available under the terms of The Energy Performance of Buildings (Certificates and Inspections) (England and Wales) Regulations 2007 or the Home Report if in relation to a residential property in Scotland.
*This is the average speed from the provider with the fastest broadband package available at this postcode. The average speed displayed is based on the download speeds of at least 50% of customers at peak time (8pm to 10pm). Fibre/cable services at the postcode are subject to availability and may differ between properties within a postcode. Speeds can be affected by a range of technical and environmental factors. The speed at the property may be lower than that listed above. You can check the estimated speed and confirm availability to a property prior to purchasing on the broadband provider's website. Providers may increase charges. The information is provided and maintained by Decision Technologies Limited. **This is indicative only and based on a 2-person household with multiple devices and simultaneous usage. Broadband performance is affected by multiple factors including number of occupants and devices, simultaneous usage, router range etc. For more information speak to your broadband provider.
Map data ©OpenStreetMap contributors.





