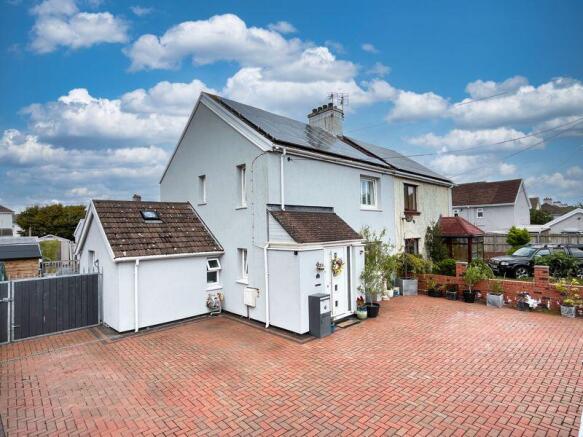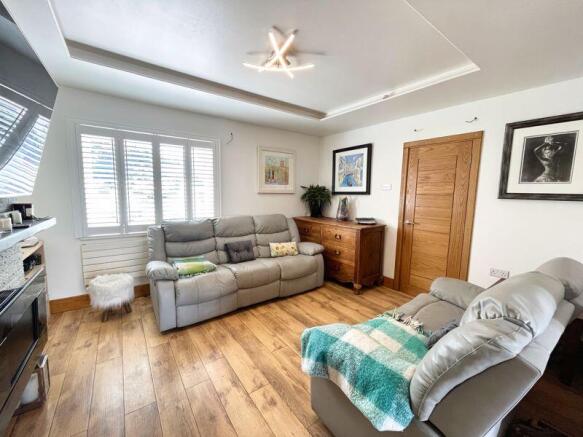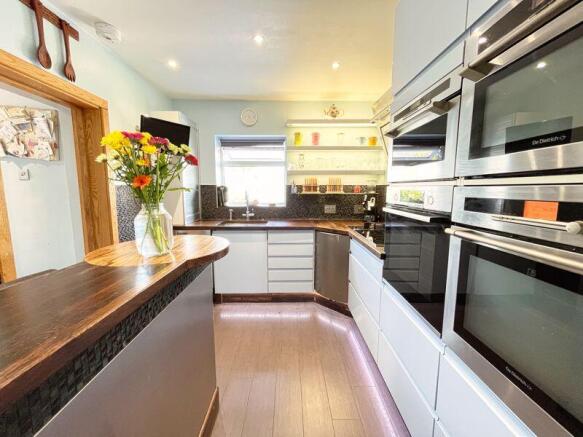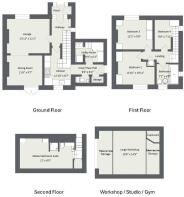
19 Lougher Place, St. Athan, The Vale of Glamorgan CF62 4PW
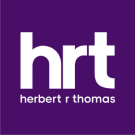
- PROPERTY TYPE
Semi-Detached
- BEDROOMS
3
- BATHROOMS
2
- SIZE
Ask agent
- TENUREDescribes how you own a property. There are different types of tenure - freehold, leasehold, and commonhold.Read more about tenure in our glossary page.
Freehold
Key features
- Versatile and spacious living with two reception rooms and a flexible study
- Modern fitted kitchen with high-quality appliances to remain
- Principal bedroom with en-suite and good storage throughout
- Solar-heated plunge pool with composite decking
- Detached workshop and summer house, both with power and internet, ideal work from home space or studio/gym
- Garden kitchen/bar for entertaining
- Generous, gated front driveway with off-road parking for numerous vehicles
- Close to all local schools, shops and pubs with the wider amenities of Llantwit Major and Cowbridge, easily reached
Description
A REAR HALL connects the kitchen to pantry/utility room, cloakroom, storage cupboard and rear garden access.PANTRY/UTILITY offers plumbed provision for white goods and sink. Integrated storage offers a floor to ceiling corner pantry cupboard. An attic hatch is accessible from this space.CLOAKROOM/WC offers a modern suite comprising WC, basin with tiled splashback and obscured glass window to the side.Stairs from the ground floor hall rise to the first floor LANDING with fitted carpet and airing cupboard housing the large pressurised hot water tank and access to all bedrooms, bathroom and office/study.BEDROOM TWO is a generous double bedroom with tilt/turn/open window taking in rear garden views with two double wardrobes fitted.BEDROOM THREE also a spacious double bedroom lies to the front of the house, with two double wardrobes and two single wardrobes to remain. A double glazed tilt/turn/open window dressed with composite plantation shutters. FAMILY BATHROOM – 2.22m x 2.08m (7’3” x 6’9”)A contemporary family bathroom with tiled accents offers a large bath with overhead shower, separate hand held shower, hand basin and WC. A frosted window brings light in from the rear elevation and a heated towel rail.An oak 'fire' door opens to a truly versatile STUDY/DRESSING ROOM/BEDROOM FOUR currently configured as an office and dressing area. Cupboard houses solar panel control.
Stairs leading to the second floor MAIN BEDROOM has a hotel like feel with an open-plan, suite-like design with a bedroom area to the far end and Velux windows over. An open EN-SUITE includes a fitted shower cubicle with frosted and lit divide, basin and WC, storage and tiled splashback. Multiple eaves storage is accessible. The attic main bedroom has been completed building regulation standards.
Outside to the front lies a walled and gated frontage with block paving driveway offering parking for numerous vehicles with electrically operated gate and security light.A large professionally landscaped rear garden with fencing and gates enclosed the area safely for both children and pets alike. The block paving continues from the front driveway into the rear garden allowing additional vehicle parking if required. A large composite decked area provided a sociable entertainment and seating area. An above ground, solar heated PLUNGE POOL and electrically operated cover is a great addition. Once closed this area can be used for an elevated sunbathing spot. To the rear of the garden lies a LARGE WORKSHOP of insulated concrete framework with full power, lighting and internet connection. Along with the ground floor space, two mezzanine storage areas provide even more storage options. This space could lend itself to multiple uses such as a gym, studio or large office space. A timber built SUMMERHOUSE providing a peaceful nook within the garden also with lines power, lighting and internet connection. Rounding off the ancillary building is GARDEN KITCHEN/BAR with bi-fold doors, a great entertainment addition to the garden.
Brochures
Property BrochureFull Details- COUNCIL TAXA payment made to your local authority in order to pay for local services like schools, libraries, and refuse collection. The amount you pay depends on the value of the property.Read more about council Tax in our glossary page.
- Band: C
- PARKINGDetails of how and where vehicles can be parked, and any associated costs.Read more about parking in our glossary page.
- Yes
- GARDENA property has access to an outdoor space, which could be private or shared.
- Yes
- ACCESSIBILITYHow a property has been adapted to meet the needs of vulnerable or disabled individuals.Read more about accessibility in our glossary page.
- Ask agent
19 Lougher Place, St. Athan, The Vale of Glamorgan CF62 4PW
Add an important place to see how long it'd take to get there from our property listings.
__mins driving to your place
Get an instant, personalised result:
- Show sellers you’re serious
- Secure viewings faster with agents
- No impact on your credit score
Your mortgage
Notes
Staying secure when looking for property
Ensure you're up to date with our latest advice on how to avoid fraud or scams when looking for property online.
Visit our security centre to find out moreDisclaimer - Property reference 12719945. The information displayed about this property comprises a property advertisement. Rightmove.co.uk makes no warranty as to the accuracy or completeness of the advertisement or any linked or associated information, and Rightmove has no control over the content. This property advertisement does not constitute property particulars. The information is provided and maintained by Herbert R Thomas, Cowbridge. Please contact the selling agent or developer directly to obtain any information which may be available under the terms of The Energy Performance of Buildings (Certificates and Inspections) (England and Wales) Regulations 2007 or the Home Report if in relation to a residential property in Scotland.
*This is the average speed from the provider with the fastest broadband package available at this postcode. The average speed displayed is based on the download speeds of at least 50% of customers at peak time (8pm to 10pm). Fibre/cable services at the postcode are subject to availability and may differ between properties within a postcode. Speeds can be affected by a range of technical and environmental factors. The speed at the property may be lower than that listed above. You can check the estimated speed and confirm availability to a property prior to purchasing on the broadband provider's website. Providers may increase charges. The information is provided and maintained by Decision Technologies Limited. **This is indicative only and based on a 2-person household with multiple devices and simultaneous usage. Broadband performance is affected by multiple factors including number of occupants and devices, simultaneous usage, router range etc. For more information speak to your broadband provider.
Map data ©OpenStreetMap contributors.
