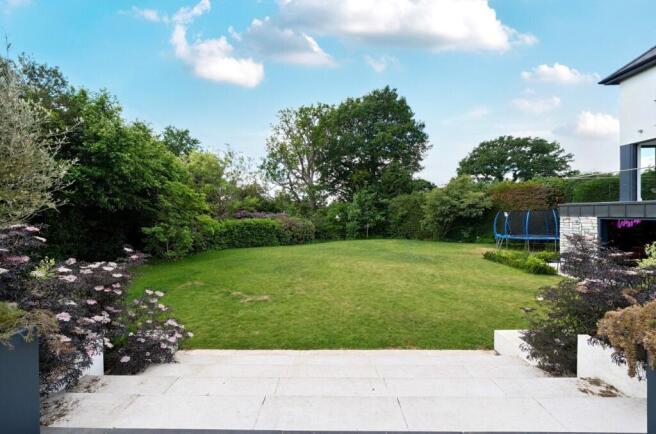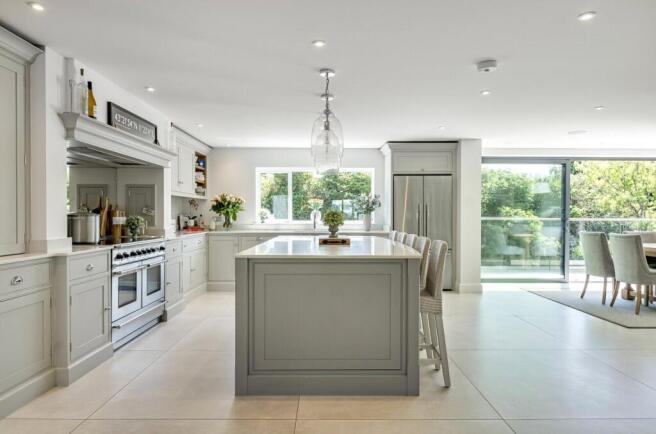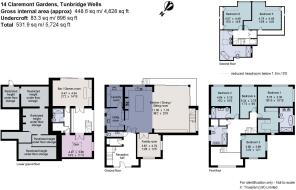
Claremont Gardens, Tunbridge Wells, Kent, TN2

- PROPERTY TYPE
Detached
- BEDROOMS
6
- BATHROOMS
5
- SIZE
4,828-5,724 sq ft
449-532 sq m
- TENUREDescribes how you own a property. There are different types of tenure - freehold, leasehold, and commonhold.Read more about tenure in our glossary page.
Freehold
Key features
- 4,828 sq ft of stunning, modern accommodation, with delightful gardens and a total plot size of 0.44 acres
- Open-plan kitchen/dining/sitting room with a balcony overlooking the south-facing, mature garden
- Off-street parking for up to five cars
- Six bedrooms and five bathrooms
- Lower ground floor offering a gym, shower room, bar/games room with direct garden access
- Access to an additional 900 sq ft of storage located in the undercroft
- Impressive double plot, end of cul-de-sac and quietly positioned, with the famous Pantiles Georgian shopping arcade, the High street and the mainline station, all reached within 0.5 miles
- Very sought after south side of town location
- EPC Rating = C
Description
Description
14 Claremont Gardens occupies a highly convenient position on Claremont Road, located on the south side of Tunbridge Wells, specifically within the 'village area’ of the town. This striking, detached family home comprises over 4,800 sq ft of accommodation, designed and crafted to the highest calibre. The internal accommodation is harmoniously complemented by the large and secluded rear garden, with the total double plot amounting to approximately 0.44 acres. The garden features a large and versatile patio terrace with an integrated outdoor kitchen and lounge seating, ideal for summer entertaining on a large scale. The patio terrace is paired with a well-screened, lawned garden, which is bordered by lush shrubbery for added seclusion, having been landscaped by Sue Blakeley. To the front of the house, a large driveway provides off-street parking for up to five cars, given its corner-plot position, with residential permits available offering additional nearby parking if needed.
The ground floor encompasses an entrance hall, family room, laundry and utility room as well as the vast open-plan kitchen/dining/sitting room, encouraging hosting on a large scale. The focal point of the house is the open-plan space, with sliding doors providing access to the balcony, overlooking the garden and access to the lower ground floor. The kitchen’s sleek cabinetry, integrated appliances and large, central island are complemented by the abundance of light, with thanks to the south-facing aspect. The nature of the layout allows for a flexible configuration.
The lower ground floor, which can be accessed from the garden or the ground floor, offers a bar/lounge overlooking the garden, and gym with skylight to the front of the floor, and shower room. There is just under 900 sq ft of undercroft storage.
The bedrooms upstairs are sleek in design, well balanced and spread across two upper floors, with the principal suite overlooking the garden and configured to include a generous dressing room with fitted wardrobes, leading to the en suite bath/shower room. The upper floors encompass a further five bedrooms which are served by three bath/shower rooms. The bedrooms and bathrooms are contemporary in design, reflecting the intensive redesign and modernisation of the house which our clients have undertaken in recent years.
Location
Tunbridge Wells is the only Spa town in the southeast of England and is a very popular base for families, with an excellent choice of schools and regular commuter services to London.
Claremont Gardens is a pleasant walk from the Pantiles, High Street, Tennis Club and Cricket Club, as well as the mainline railway station, as well as being situated closely to The Grove, one of the town’s most attractive green spaces in the 'village’ area of town. All these attractions are within approximately a half a mile and the station provides a regular commuter service to London Charing Cross and Cannon Street (via London Bridge & Waterloo East).
The town’s Common is also within a similar distance, providing an almost 'countrylike’ atmosphere within the town, extending to about 75 acres, ideal for dog walking and with the famous Wellington Rocks, where generations of children have played over the years, as well as being home to the Cricket Club.
The southern end of the town, in particular, offers a variety of specialist shops, cafés, bars and restaurants and the town is generally well served by supermarkets and national retailers, as well and has two theatres, with one of them also serving as an arts cinema. The multi-plex Odeon cinema is out of town at Knights Park, where there is also further retail shopping. For sporting amenities, there are a number of private health clubs in the town and golf at The Nevill members’ club, along with country pursuits around the Ashdown Forest to the west and Bewl Water reservoir to the south east.
State and private schools: Well-regarded schools in the area include Claremont Primary School, The Mead, Rose Hill and Holmewood House preparatory schools, Bennett Memorial and St Gregory’s secondaries and the boys’ and girls’ grammars in Tunbridge Wells and Tonbridge. There are Independent senior schools in Tonbridge, Sevenoaks, Mayfield, Upper Dicker (Bedes), Brighton and Eastbourne.
Square Footage: 4,828 sq ft
Acreage: 0.44 Acres
Additional Info
Local Authority: Tunbridge Wells
Please note; there is an improvement indicator noted on the property.
Services: Mains water, electricity, gas and drainage. Gas-fired central heating.
Brochures
Web DetailsParticulars- COUNCIL TAXA payment made to your local authority in order to pay for local services like schools, libraries, and refuse collection. The amount you pay depends on the value of the property.Read more about council Tax in our glossary page.
- Band: G
- PARKINGDetails of how and where vehicles can be parked, and any associated costs.Read more about parking in our glossary page.
- Yes
- GARDENA property has access to an outdoor space, which could be private or shared.
- Yes
- ACCESSIBILITYHow a property has been adapted to meet the needs of vulnerable or disabled individuals.Read more about accessibility in our glossary page.
- Ask agent
Claremont Gardens, Tunbridge Wells, Kent, TN2
Add an important place to see how long it'd take to get there from our property listings.
__mins driving to your place
Get an instant, personalised result:
- Show sellers you’re serious
- Secure viewings faster with agents
- No impact on your credit score
Your mortgage
Notes
Staying secure when looking for property
Ensure you're up to date with our latest advice on how to avoid fraud or scams when looking for property online.
Visit our security centre to find out moreDisclaimer - Property reference TUS220375. The information displayed about this property comprises a property advertisement. Rightmove.co.uk makes no warranty as to the accuracy or completeness of the advertisement or any linked or associated information, and Rightmove has no control over the content. This property advertisement does not constitute property particulars. The information is provided and maintained by Savills, Tunbridge Wells. Please contact the selling agent or developer directly to obtain any information which may be available under the terms of The Energy Performance of Buildings (Certificates and Inspections) (England and Wales) Regulations 2007 or the Home Report if in relation to a residential property in Scotland.
*This is the average speed from the provider with the fastest broadband package available at this postcode. The average speed displayed is based on the download speeds of at least 50% of customers at peak time (8pm to 10pm). Fibre/cable services at the postcode are subject to availability and may differ between properties within a postcode. Speeds can be affected by a range of technical and environmental factors. The speed at the property may be lower than that listed above. You can check the estimated speed and confirm availability to a property prior to purchasing on the broadband provider's website. Providers may increase charges. The information is provided and maintained by Decision Technologies Limited. **This is indicative only and based on a 2-person household with multiple devices and simultaneous usage. Broadband performance is affected by multiple factors including number of occupants and devices, simultaneous usage, router range etc. For more information speak to your broadband provider.
Map data ©OpenStreetMap contributors.





