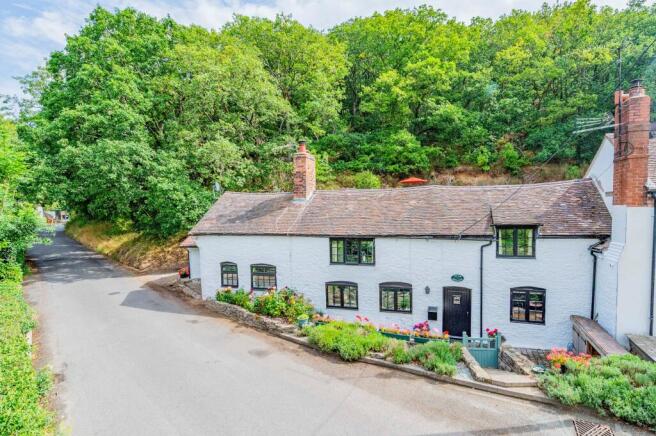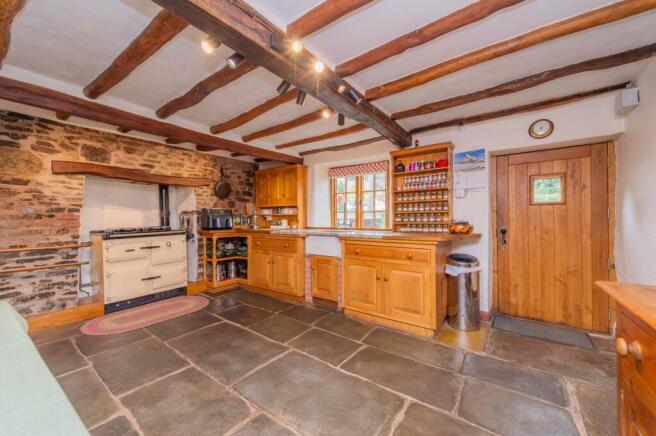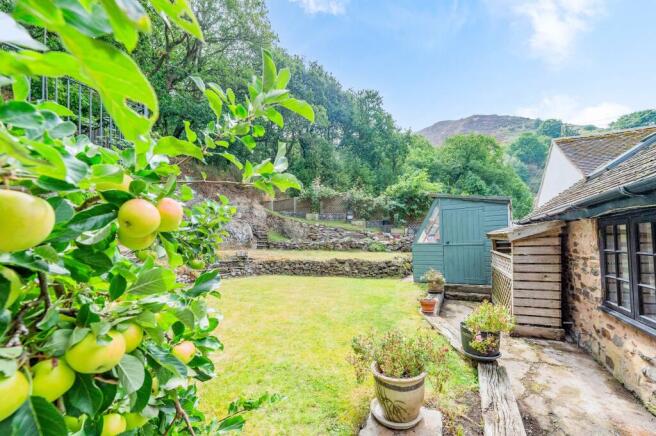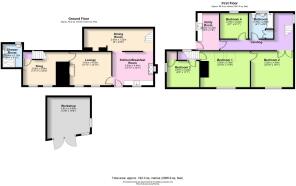4 bedroom character property for sale
Old Cross Guns, Crows Nest, Shrewsbury

- PROPERTY TYPE
Character Property
- BEDROOMS
4
- BATHROOMS
2
- SIZE
Ask agent
- TENUREDescribes how you own a property. There are different types of tenure - freehold, leasehold, and commonhold.Read more about tenure in our glossary page.
Freehold
Key features
- A Rich and Deep History
- Blending Old-World Charm with Modern Comfort
- Exquisite Period Features
- Four Unique Bedrooms
- Garden with a Workshop
- Elevated Terrace
- A True Outdoor Lifestyle
- Peaceful and Private Setting
Description
Minsterley 2 miles, Shrewsbury 12 miles, Church Stretton 12 miles, Bishops Castle 13 miles
Hidden amongst the rolling Shropshire hills, a captivating story awaits. Introducing Old Cross Guns, a magnificent 4-bedroom home with a history as rich and deep as the land it stands on. Parts of this enchanting property date back over 400 years, and it has been lovingly and painstakingly restored by its current owners to blend its incredible history with all the comforts of modern living.
From the moment you arrive, the home's unique character shines through. The frontage is a sweet-scented haven, with a romantic garden bursting with roses and lavender, leading you to a chunky oak front door. Step inside, and you'll find a home that feels both expansive and wonderfully cosy.
The heart of the home is a quaint, light-filled kitchen featuring a bespoke timber design, a mix of oak and granite worktops, and a classic Belfast sink looking out over the front garden. A magnificent exposed stone wall showcases a stunning inglenook with an oak beam over a beautiful cream Rayburn. This Rayburn isn't just a decorative feature; it's a hardworking centrepiece that handles cooking, heating, and hot water. The kitchen's original stone flooring flows seamlessly into the dining room, creating a perfect space for entertaining.
Just off the kitchen is a cosy lounge, where a log-burning stove is set inside a brick inset, just waiting to be lit on a chilly evening. Exposed ceiling beams and two front-facing windows add to the charm. A door from the lounge leads to a versatile room, believed to have been an old stable, with stone floors and a lovely curved wall. It is currently a craft room but could easily become a brilliant home office or snug.
Wandering through this home is a journey of discovery. The inner hallway reveals a second staircase and a modern, beautifully appointed downstairs shower room with a walk-in shower and a period-style radiator. This staircase leads you to the smaller, third bedroom and a wonderful master bedroom. The master bedroom is a tranquil retreat with a floor-level window offering spectacular views and a rugged, white-painted stone fireplace. Two Velux windows fill the space with natural light, creating a bright and airy feel.
From the master bedroom, a second door leads to the second bedroom, a spacious double room with a vaulted ceiling and exposed beams. Double doors from here open onto a delightful landing, where the home's history truly comes to life. A vaulted ceiling, exposed beams, and a stunning exposed stone wall create a captivating space. The original wide floorboards, once a dancefloor for locals in the building's days as a social club, whisper stories of a bygone era.
Off the landing, you'll find a family bathroom, a fourth bedroom, and a practical utility room-the perfect spot for storing muddy boots after a walk in the nearby hills. This room also has a door leading directly to the rear driveway.
Tenure: Freehold
A True Paradise at the Rear
To the rear of the property, a gravelled driveway provides parking for two vehicles. Timber gates lead to a private garden with an immediate concrete-covered area that provides a useful extension to the large workshop, which is equipped with lighting and electricity. A picket fence and gate separate this area from a charming formal garden. Here, a concrete path leads you through a formal lawn, divided by railway sleepers, to a potting shed at the end. An exposed stone face provides a beautiful natural feature in the landscape, and the owners have incorporated steps to make the space more useable. The real highlight is a purpose-built elevated terrace situated on top of the workshop, offering a stunning, elevated seating area with spectacular views over the Stiperstones.
Services
Mains water, drainage and electricity. Oil central heating via Rayburn.
Important Notice
Our particulars have been prepared with care and are checked where possible by the vendor. They are however, intended as a guide. Measurements, areas and distances are approximate. Appliances, plumbing, heating and electrical fittings are noted, but not tested. Legal matters including Rights of Way, Covenants, Easements, Wayleaves and Planning matters have not been verified and you should take advice from your legal representatives and Surveyor.
Referral Fee Disclaimer
Grantham’s Estates refers clients to carefully selected local service companies. You are under no obligation to use the services of any of the recommended companies, though if you accept our recommendation the provider is expected to pay us a referral fee.
Brochures
Brochure- COUNCIL TAXA payment made to your local authority in order to pay for local services like schools, libraries, and refuse collection. The amount you pay depends on the value of the property.Read more about council Tax in our glossary page.
- Ask agent
- PARKINGDetails of how and where vehicles can be parked, and any associated costs.Read more about parking in our glossary page.
- Driveway
- GARDENA property has access to an outdoor space, which could be private or shared.
- Yes
- ACCESSIBILITYHow a property has been adapted to meet the needs of vulnerable or disabled individuals.Read more about accessibility in our glossary page.
- Ask agent
Energy performance certificate - ask agent
Old Cross Guns, Crows Nest, Shrewsbury
Add an important place to see how long it'd take to get there from our property listings.
__mins driving to your place
Get an instant, personalised result:
- Show sellers you’re serious
- Secure viewings faster with agents
- No impact on your credit score
About Grantham's Estates Limited, Shrewsbury
Grantham's Estates Unit 3, Enterprise House, Main Road, Pontesbury, SY5 0PY


Your mortgage
Notes
Staying secure when looking for property
Ensure you're up to date with our latest advice on how to avoid fraud or scams when looking for property online.
Visit our security centre to find out moreDisclaimer - Property reference RS0219. The information displayed about this property comprises a property advertisement. Rightmove.co.uk makes no warranty as to the accuracy or completeness of the advertisement or any linked or associated information, and Rightmove has no control over the content. This property advertisement does not constitute property particulars. The information is provided and maintained by Grantham's Estates Limited, Shrewsbury. Please contact the selling agent or developer directly to obtain any information which may be available under the terms of The Energy Performance of Buildings (Certificates and Inspections) (England and Wales) Regulations 2007 or the Home Report if in relation to a residential property in Scotland.
*This is the average speed from the provider with the fastest broadband package available at this postcode. The average speed displayed is based on the download speeds of at least 50% of customers at peak time (8pm to 10pm). Fibre/cable services at the postcode are subject to availability and may differ between properties within a postcode. Speeds can be affected by a range of technical and environmental factors. The speed at the property may be lower than that listed above. You can check the estimated speed and confirm availability to a property prior to purchasing on the broadband provider's website. Providers may increase charges. The information is provided and maintained by Decision Technologies Limited. **This is indicative only and based on a 2-person household with multiple devices and simultaneous usage. Broadband performance is affected by multiple factors including number of occupants and devices, simultaneous usage, router range etc. For more information speak to your broadband provider.
Map data ©OpenStreetMap contributors.




