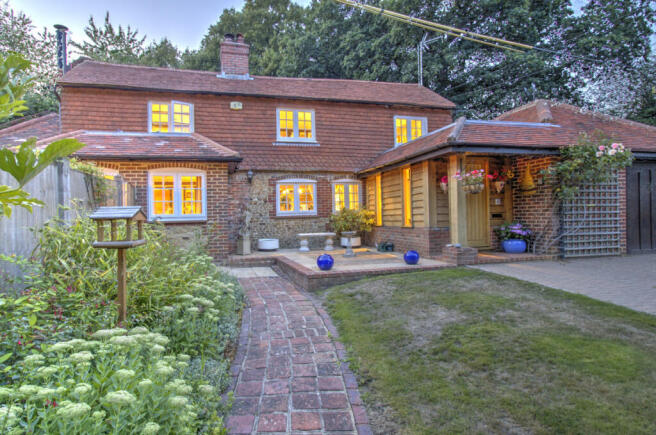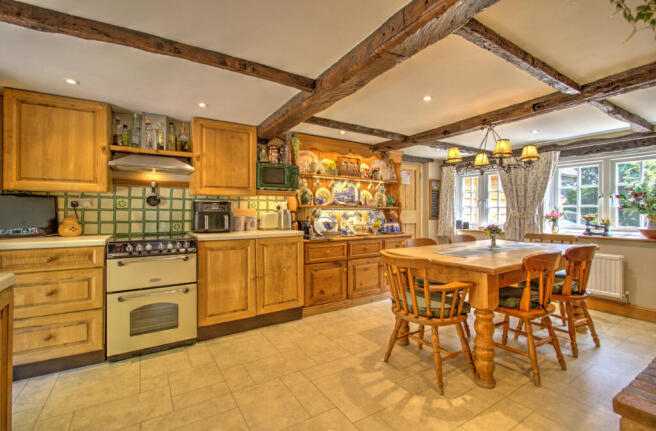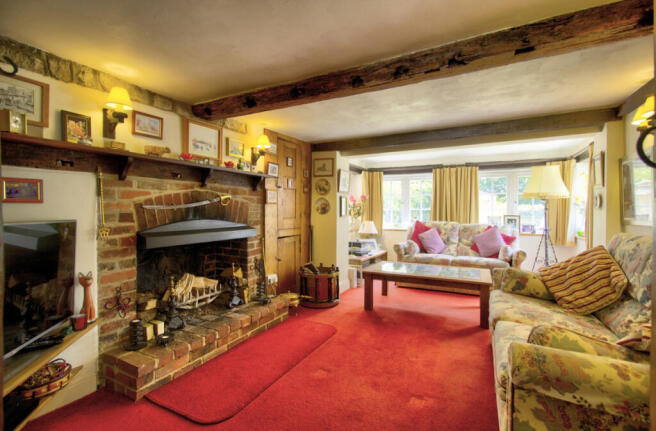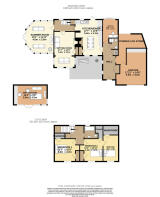
3 bedroom cottage for sale
Sandy Lane, Petersfield, GU32

- PROPERTY TYPE
Cottage
- BEDROOMS
3
- BATHROOMS
2
- SIZE
Ask agent
- TENUREDescribes how you own a property. There are different types of tenure - freehold, leasehold, and commonhold.Read more about tenure in our glossary page.
Freehold
Key features
- A Detached Character Property Nestled In Landscaped Gardens
- Sitting Room With Open Fire
- Kitchen/Diner With Exposed Beams & Cast Iron Fire
- Home Office/Study
- Summer Room With Wood Burner
- Detached Insulated Art Studio In The Gardens
- Large Integral Garage With Driveway
- Downstairs Shower Room
- Bathroom
- Double Glazed Windows
Description
A fine example of a period Georgian building beautifully converted and extended over recent years. One of just three houses located in a quiet tree lined, dead end lane.
The present owner has lived in the house for over thirty years, during which time the cottage has been sympathetically extended in keeping with the original external appearance. One of the extensions was to the sitting room, whilst still retaining the cosy feel around the open fire.
In addition there is a large summer room with panoramic views of the surrounding rear gardens which surround the property. This room provides a comfortable reception room which is in use all year round, with a wood burning stove for those cosier winter evenings.
As you approach the property you will enter via the large oak front door to the enlarged hallway. A good space to remove shoes or boots after a walk through the surrounding countryside, with a large practical coat & shoe cupboard with mirrored double doors.
The hall gives you access to the downstairs shower/cloakroom, the home office/study, the kitchen/diner and lastly the integral garage via a secure internal door.
They say the 'heart of a home' is the kitchen, and with this property it is hard to disagree. It is a large social space full of character with a large brick fireplace with a recently installed cast iron wood burner and the exposed beams mentioned previously.
For those that need 'home working' space, the study provides a perfect room to do just that, with a large bay window over looking the garden.
Off the kitchen is the inner hall with stairs to the first floor and doors to the sitting room and summer room.
The sitting room or 'snug' offers you that 'cosy' room, with a large open fire place and exposed beams, with ample space for two large sofas and enjoys views of the front gardens.
What was formerly a conservatory and is now referred to by the seller as a Summer Room, is an insulated reception room with a tiled roof making the space useable all year round. The addition of a modern wood burning stove has created a lovely feature against the exposed flint and stone of the original cottage wall. You can enjoy panoramic views of the landscaped rear gardens.
Upstairs there are the 3 double bedrooms, with all the rooms having built in wardrobe and storage space. There is also an upstairs bathroom with views of the rear garden.
Outside the gardens have been landscaped to provide a patio area that surrounds the property with a brick built BBQ. There is a decked seating area along side the well stocked fish pond and water feature.
A raised area of lawn leads you to the 5m x 3m Studio room which has light and power and offers the current owner a creative retreat away from the main house. It could of course be used for a variety of other things.
The property's large integral garage and driveway offer convenient parking options.
Petersfield is known for its excellent schools, vibrant community, and available rail links in to London, making it an attractive location for families & commuters.
Act quickly to secure this unique home in a desirable area.
NB: The seller of this property is a relative of the appointed agent for TAUK
Sitting Room
17'7" x 10'4" (5.36m x 3.15m)
Home Office/Study
9'2" x 7'7" (2.79m x 2.31m)
Kitchen/Diner
17'7" x 13'5" (5.36m x 4.09m)
Shower Room
Summer Room
15'1" x 11'11" (4.6m x 3.63m)
Bedroom 1
11'3" x 10'8" (3.43m x 3.25m)
Bedroom 2
11'2" x 10'11" (3.4m x 3.33m)
Bedroom 3
12'7" x 7'8" (3.84m x 2.34m)
Bathroom
Studio Room
16'4" x 9'8" (4.98m x 2.95m)
Garage
17'11" x 14'9" (5.46m x 4.5m)
Brochures
Brochure 1- COUNCIL TAXA payment made to your local authority in order to pay for local services like schools, libraries, and refuse collection. The amount you pay depends on the value of the property.Read more about council Tax in our glossary page.
- Band: D
- PARKINGDetails of how and where vehicles can be parked, and any associated costs.Read more about parking in our glossary page.
- Driveway
- GARDENA property has access to an outdoor space, which could be private or shared.
- Yes
- ACCESSIBILITYHow a property has been adapted to meet the needs of vulnerable or disabled individuals.Read more about accessibility in our glossary page.
- Ask agent
Sandy Lane, Petersfield, GU32
Add an important place to see how long it'd take to get there from our property listings.
__mins driving to your place
Get an instant, personalised result:
- Show sellers you’re serious
- Secure viewings faster with agents
- No impact on your credit score
Your mortgage
Notes
Staying secure when looking for property
Ensure you're up to date with our latest advice on how to avoid fraud or scams when looking for property online.
Visit our security centre to find out moreDisclaimer - Property reference RX609073. The information displayed about this property comprises a property advertisement. Rightmove.co.uk makes no warranty as to the accuracy or completeness of the advertisement or any linked or associated information, and Rightmove has no control over the content. This property advertisement does not constitute property particulars. The information is provided and maintained by TAUK, Covering Nationwide. Please contact the selling agent or developer directly to obtain any information which may be available under the terms of The Energy Performance of Buildings (Certificates and Inspections) (England and Wales) Regulations 2007 or the Home Report if in relation to a residential property in Scotland.
*This is the average speed from the provider with the fastest broadband package available at this postcode. The average speed displayed is based on the download speeds of at least 50% of customers at peak time (8pm to 10pm). Fibre/cable services at the postcode are subject to availability and may differ between properties within a postcode. Speeds can be affected by a range of technical and environmental factors. The speed at the property may be lower than that listed above. You can check the estimated speed and confirm availability to a property prior to purchasing on the broadband provider's website. Providers may increase charges. The information is provided and maintained by Decision Technologies Limited. **This is indicative only and based on a 2-person household with multiple devices and simultaneous usage. Broadband performance is affected by multiple factors including number of occupants and devices, simultaneous usage, router range etc. For more information speak to your broadband provider.
Map data ©OpenStreetMap contributors.






