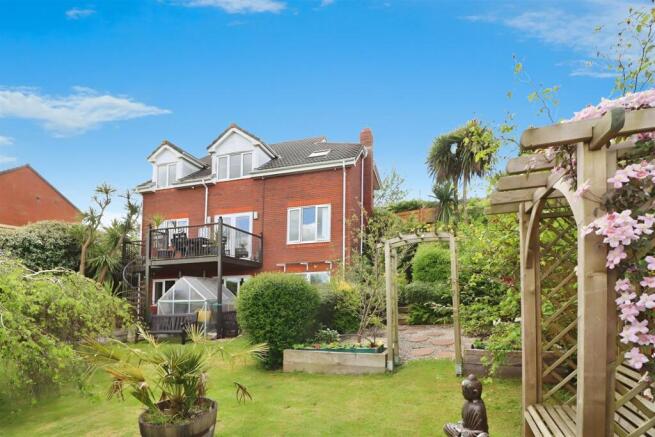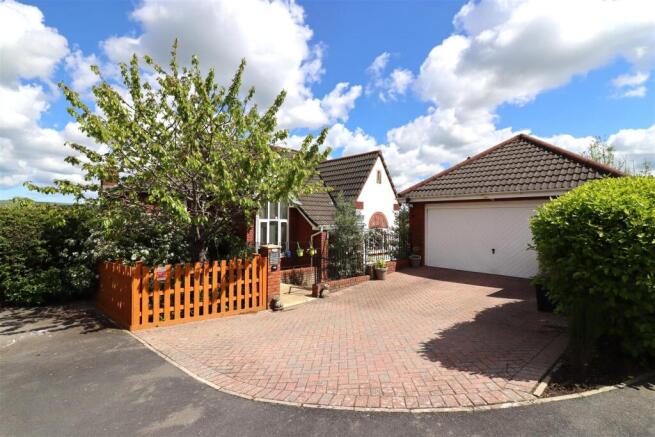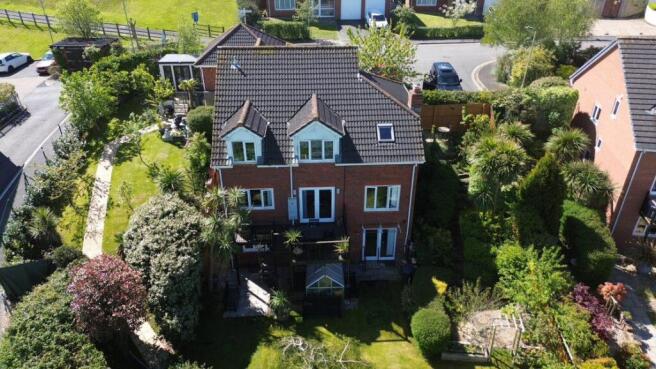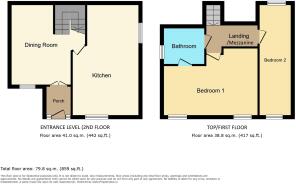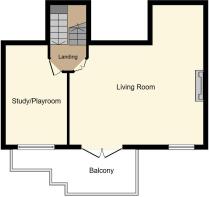
Cleave Road, Sticklepath, Barnstaple, EX31

- PROPERTY TYPE
Detached
- BEDROOMS
6
- BATHROOMS
3
- SIZE
Ask agent
- TENUREDescribes how you own a property. There are different types of tenure - freehold, leasehold, and commonhold.Read more about tenure in our glossary page.
Freehold
Key features
- A 6/7 bedroom, 3 bathroom detached house arranged over 5 levels
- Large lounge with study section
- Second lounge or playroom, plus utility room
- Fitted kitchen and dining room
- Child minded secure gates and fenced grounds
- Mature fruit trees and ornamentals
- River view upper floors and large raised balcony enjoying the river views
- Driveway and separate double garage with rear pedestrian door
- Separate all seasons cabin office
- Immediate direct access to Tarka Trail
Description
Enter through wide, secure, wheelchair-friendly glazed doors into a large Mediterranean-style tiled dining room (seats 8) with a modern, bright kitchen to the right. A short staircase leads up to a mezzanine level with two double bedrooms (one en suite, both with river and countryside views) and a Jack-and-Jill shower room. This level could serve as a guest suite or granny flat. One bedroom may suit a home office, though there's also an insulated office cabin in the garden. Down a level from the dining room / kitchen / entrance, are two lounges: one large L-shaped with study space, the other used as a playroom/7th bedroom. Glass patio doors lead to a secure, railed balcony with panoramic views. Another level down is a family bathroom, a bedroom (with light well, potential orangery), and a laundry room with external access to a covered drying area, stairwell to all levels, and hatch access to the basement. A recent Siemens gas boiler and hot water tank are included. The lowest floor has the master suite (walk-in shower and garden access double glazed French door), plus two more bedrooms (a double and a large single). Five of the six bedrooms plus the 7th/2nd lounge have fitted wardrobes. All in excellent decorative condition with recent quality carpets throughout (except kitchen, dining, and bathrooms).
The home is one of the few in the area with wraparound grounds, offering scope for kitchen extension, plus attic conversion (partly floored). A separate double garage with driveway and back door opens to the secure Eastern Garden. The grounds are fully fenced with gated key coded access for security and privacy. Located at the end of a quiet cul-de-sac beside a bike/foot path to the Tarka Trail. Mature front garden includes cherry, olive, and holly trees, plus wisteria, roses, clematis, and lavender. The Western garden features a wisteria arch pathway to a key coded gate. Then on to a viewing platform, and a rustic trail past more cherry trees and palms to the main North garden. The Eastern garden has fruit trees (pears, apples, plums, pomegranate, and more), palms, roses, camellias, grape vine, and a well-equipped insulated cabin with estuary views. The ample North garden is secure and child-friendly, with cherry laurel fencing, a weeping willow, paved area, pergola, and more fruit and flowering plants. Under the lounge balcony is a greenhouse/shed, beside a spiral staircase and palm that gives the balcony a tree-house feel. Well above flood risk, the property enjoys front row estuary sunsets, viewable via an in-house CCTV camera system, which typically connects to authorized TV and mobile devices.
Top/1st Floor
Gallery style mezzanine landing, view ove and stairs down to dining room / entrance, doors off to bedrooms and 'Jack and Jill' shower bathroom.
Bedroom One 27'5 x 13'9
Bright and spacious double aspect room with stunning river /country views, twin double glazed window to front aspect, fitted wardrobes and carpet, door to bathroom.
Bedroom Two 13'7 x 15'1 Double glazed window, radiator, fitted carpet, front window overlooks front garden area, back Velux window outlooks the river (the council has informed this can be replaced with a dormer window, within limits, which would afford the room with spectacular estuary views.
Shower Room 13'3 x 15'1
Double glazed window to side aspect, shower cubicle, low level WC, hand basin, radiator, tiled flooring.
Entrance Level (2nd floor)
Stairs up and down.
Dining / Famly Room
4.4m x 4.42m
Stunning room with high vaulted ceiling, stairs to second floor gallery landing, space for large table and chairs and other furniture, double door lead to entrance porch, large feature double glazed window to front aspect.
Kitchen
2.97m x 7.95m
Bright, double aspect kitchen with double glazed windows to front and side aspect. Range of fitted cupboards and drawers, space for range cooker, plumbing and space for dishwasher, sink with draining board, work surface areas, tiled flooring, built in microwave, integral fridge/freezer, space for deep freezer, radiator.
3rd Floor Landing
Leading to the main living areas, stairs lead up to dining room and entrance level, down to further rooms.
Main Living Room
7.14m x 6.5m
Fabulous living space, feature fireplace, double glazed window to rear aspect, wonderful views over woods and towards the estuary, french doors leading to generous balcony where you can take in the stunning views. As the room is 'L' shaped, there is an ideal eading/study/indoor office area, double doors to landing, radiator.
Study / Playroom / Second Lounge / 7th Bedroom
3.28m x 4.34m
Double glazed window to rear aspect, radiator, fitted carpet. This room offers a variety of uses, such as a study, playroom, hoobies room or an additional bedroom if desired with views over the balcony and beyond.
4th Floor Landing
Stairs up to lounges, down to main bedrooms, hot water tank fitted cupboard, fitted carpet.
Utility Room
4.04m x 3.15m
Double glazed window, double glazed door to side aspect, external stairwell / covered clothes drying area, space for washing machine and tumble dryer, sink with draining board, range of fitted cupboards, radiator.
Bathroom
3.8m x 2.5m
Double glazed window to side aspect, extractor fan, spacious family suite comprising, shower cubicle, bath, hand basin, low level W.C, part tiled walls, tiled flooring.
Bedroom Three
3.4m x 4.45m
Large double bedroom, double glazed window, radiator, fitted wardrobe, fitted carpet, fitted closet. This bedroom gets natural light from the external 'light well', subject to planning approval, a door could be created to lead to this quite generous space, with a glass roof lantern at the top, you could create wonferul orangery extension for this bedroom / room.
Ground / 5th Floor
Landing. Stairs to lead up to a half landing, doors off to bedrooms.
Bedroom Four (Master)
4.14m x 4.6m
Large double bedroom, double glazed window, radiator, double glazed door leading to rear garden, two fitted wardrobes, fitted carpet.
En-Suite / Wet Room
4.65m x 3.86m
Shower cubicle designed for easy access, hand basin, low level W.C, radiator, soak-away flooring, extractor fan.
Bedroom Five
4.62m x 6.22m
Double bedroom with double glazed windows looking over the bottom garden, radiator, fitted carpets and wardrobe.
Bedroom Six
2.84m x 4.27m
Double glazed window, view to rear aspect, radiator, fitted carpets.
OUTSIDE
Beautiful Landscaped Gardens, Double Garage & Cabin Office At the front, a private block-paved driveway offers parking for two cars, leading to a detached double garage (16'7" x 17'5") with power, lighting, and storage racks (removable if preferred). The wraparound landscaped gardens feature wheelchair-accessible paths, mature plants, flowers, and fruit trees—including cherry, pear, apple, plum, apricot, pomegranate, nectarine, and more. There are multiple seating areas, including peaceful, tropical-style spots and a large rear palm tree for privacy. A fully insulated, all-season cabin (built 2023) offers superb views and is ideal as a home office, studio, or therapy space, within the gated paved area for secure private access. A covered, level stairwell leads past the secure utility door to the lower garden, often used for laundry. A spacious balcony off the main lounge overlooks the scenic views, with a spiral staircase down to the lower garden / patio, and greenhouse (truncated)
AGENTS NOTES
Built in October 2002. Siemens energy efficient gas boiler installed approximately 2 1/2 years ago and a large hot water tank (so no cold water shower shocks!). All (central heating too) covered by British Gas under contract. Estuary/sunset views guaranteed by restrictive covenants on hedge heights. Lower floor 'tanked' (extra impermeable membrane added) against damp, methane and radon, plus a very low noise / remote controlled 'PIV' (positive inward ventilation) unit located outside which ventilates the gap between the base suspended floor and the ground (the vendor has humidity and radon detection meters which show exceptionally low readings for the South West). Dehumidifiers in bathrooms - can be removed.
NOTES
For clarification we wish to inform prospective purchasers that we have prepared these sales particulars as a general guide. Some photographs may have been taken using a wide angle lens. We have not carried out a detailed survey, nor tested the services, appliances and specific fittings. Room sizes should not be relied upon for carpets and furnishings. If there are important matters which are likely to affect your decision to buy, please contact us before viewing the property.
Brochures
Particulars- COUNCIL TAXA payment made to your local authority in order to pay for local services like schools, libraries, and refuse collection. The amount you pay depends on the value of the property.Read more about council Tax in our glossary page.
- Band: F
- PARKINGDetails of how and where vehicles can be parked, and any associated costs.Read more about parking in our glossary page.
- Yes
- GARDENA property has access to an outdoor space, which could be private or shared.
- Yes
- ACCESSIBILITYHow a property has been adapted to meet the needs of vulnerable or disabled individuals.Read more about accessibility in our glossary page.
- Ask agent
Energy performance certificate - ask agent
Cleave Road, Sticklepath, Barnstaple, EX31
Add an important place to see how long it'd take to get there from our property listings.
__mins driving to your place
Get an instant, personalised result:
- Show sellers you’re serious
- Secure viewings faster with agents
- No impact on your credit score
Your mortgage
Notes
Staying secure when looking for property
Ensure you're up to date with our latest advice on how to avoid fraud or scams when looking for property online.
Visit our security centre to find out moreDisclaimer - Property reference CHE240098. The information displayed about this property comprises a property advertisement. Rightmove.co.uk makes no warranty as to the accuracy or completeness of the advertisement or any linked or associated information, and Rightmove has no control over the content. This property advertisement does not constitute property particulars. The information is provided and maintained by Chequers, Barnstaple. Please contact the selling agent or developer directly to obtain any information which may be available under the terms of The Energy Performance of Buildings (Certificates and Inspections) (England and Wales) Regulations 2007 or the Home Report if in relation to a residential property in Scotland.
*This is the average speed from the provider with the fastest broadband package available at this postcode. The average speed displayed is based on the download speeds of at least 50% of customers at peak time (8pm to 10pm). Fibre/cable services at the postcode are subject to availability and may differ between properties within a postcode. Speeds can be affected by a range of technical and environmental factors. The speed at the property may be lower than that listed above. You can check the estimated speed and confirm availability to a property prior to purchasing on the broadband provider's website. Providers may increase charges. The information is provided and maintained by Decision Technologies Limited. **This is indicative only and based on a 2-person household with multiple devices and simultaneous usage. Broadband performance is affected by multiple factors including number of occupants and devices, simultaneous usage, router range etc. For more information speak to your broadband provider.
Map data ©OpenStreetMap contributors.
