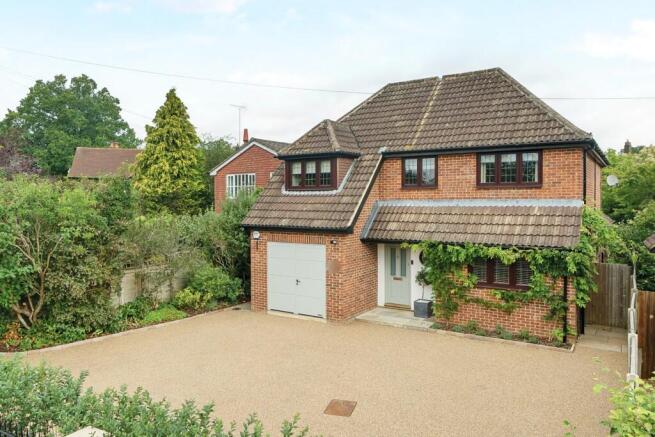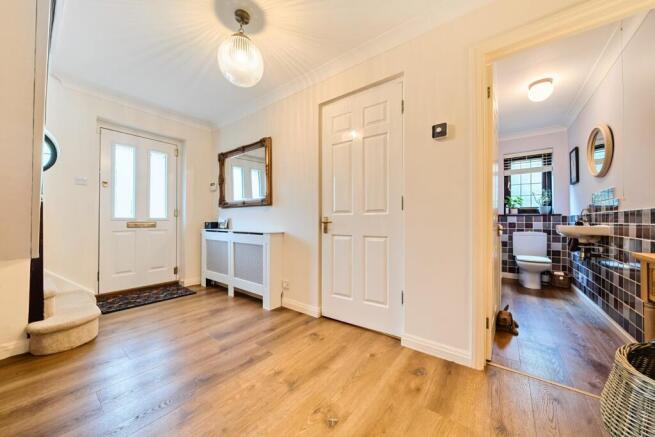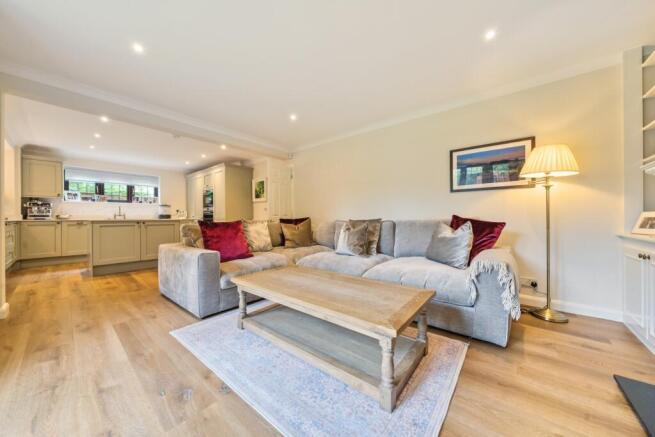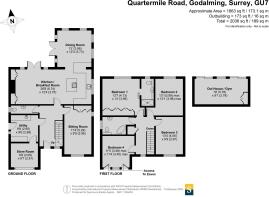
4 bedroom detached house for sale
Quartermile Road, Godalming, Surrey, GU7

- PROPERTY TYPE
Detached
- BEDROOMS
4
- BATHROOMS
2
- SIZE
2,036 sq ft
189 sq m
- TENUREDescribes how you own a property. There are different types of tenure - freehold, leasehold, and commonhold.Read more about tenure in our glossary page.
Freehold
Description
With a lovely measure of light filtering in via the charm of a large porthole window, a central entrance hall gives an instant sense of the that unfolds around you. Its palette of soft subtle hues echoes throughout, while the dark timber frames of leaded windows and French doors gives a rich warming balance.
Generating a wonderfully fluid space that everyone can enjoy, an accomplished open plan layout makes it effortlessly easy to imagine everything from day to day life to celebrating birthdays and Christmas. The considered L-shape gives a defined delineation between a sitting room and kitchen/dining room without encroaching on the sociable flow of these immaculate individual spaces.
Sophisticated yet ultimately family friendly, the exemplary sitting room has the focal point of an elegant period fireplace and the heritage green hues of an accent chimney breast. Floating shelves and cabinets sit to either side within wide alcoves and French doors allow idyllic garden vistas to flow freely in.
The notably generous proportions continue seamlessly into an outstanding kitchen where first class Dove grey Shaker cabinetry is paired with crisp white granite countertops and a superior array of integrated appliances. A central island has a sleek induction venting hob and the hugely ergonomic design wraps-around to form bar stool seating that unites the extensive dimensions with a fabulous triple aspect dining area where further French doors entice you out into the secluded gardens. Impressively sized, a matching utility room with an enviable wealth of storage has the convenience of a secure side door to the gardens and connects to the converted garage store room.
Adaptable to your needs, an additional double aspect family room generates an abundance of space in which to spend quality time together and gives a dedicated place for children to play. Arranged in a smart tile setting of shades of grey, a ground floor cloakroom is ideal for guests and busy households.
Upstairs four double bedrooms provide plenty of flexibility for a growing family. Set peacefully to the rear with more of those beautiful garden views, a superb main bedroom provides a restful retreat. Its abundance of fitted wardrobes supply plenty of storage without intruding on the floor space or aesthetic and a sliding door opens to reveal a deluxe en suite shower room. All of the additional three double bedrooms are equally ideal for youngsters or teenagers, and together they share a modern family bathroom where rosy red blush tiles lend a dash of colour and a tapered bath has an overhead shower and folding screen.
The French doors of the sitting room and kitchen/dining room make it irresisiibly simple for daily life to filter out into heavenly gardens with a coveted measure of seclusion. Brick and paved paths wrap-around an established lawn guiding you down to a brilliantly sized patio that gives you every excuse to enjoy al fresco dining. It’s here that a fully powered contemporary garden room elevates the lifestyle on offer further still; its admirable interior has the added benefit of air conditioning making it a great option for a home gym or office. The majestic height of mature eucalyptus trees sit within a deep flowerbed fully stocked with the ground cover of flowering shrubs. It stretches out subtly enhancing the tranquillity and privacy of this beautifully landscaped garden.
The tasteful landscaping and planting is echoed at the front of the house where Wisteria vines clamber gracefully across the red brick facade of the ground floor. Evergreen trees and shrubs border a prodigious walled gravel driveway that provides ample private off-road parking and a wonderful sense of distance from occasional passers-by.
A canopied entrance to the house adds the perfect spot for a potted bay tree and stylish double doors open into an original integral garage that has been cleverly adapted into handy storage space.
Brochures
Particulars- COUNCIL TAXA payment made to your local authority in order to pay for local services like schools, libraries, and refuse collection. The amount you pay depends on the value of the property.Read more about council Tax in our glossary page.
- Band: G
- PARKINGDetails of how and where vehicles can be parked, and any associated costs.Read more about parking in our glossary page.
- Yes
- GARDENA property has access to an outdoor space, which could be private or shared.
- Yes
- ACCESSIBILITYHow a property has been adapted to meet the needs of vulnerable or disabled individuals.Read more about accessibility in our glossary page.
- Ask agent
Energy performance certificate - ask agent
Quartermile Road, Godalming, Surrey, GU7
Add an important place to see how long it'd take to get there from our property listings.
__mins driving to your place
Get an instant, personalised result:
- Show sellers you’re serious
- Secure viewings faster with agents
- No impact on your credit score
Your mortgage
Notes
Staying secure when looking for property
Ensure you're up to date with our latest advice on how to avoid fraud or scams when looking for property online.
Visit our security centre to find out moreDisclaimer - Property reference GOD250439. The information displayed about this property comprises a property advertisement. Rightmove.co.uk makes no warranty as to the accuracy or completeness of the advertisement or any linked or associated information, and Rightmove has no control over the content. This property advertisement does not constitute property particulars. The information is provided and maintained by Seymours Estate Agents, Godalming. Please contact the selling agent or developer directly to obtain any information which may be available under the terms of The Energy Performance of Buildings (Certificates and Inspections) (England and Wales) Regulations 2007 or the Home Report if in relation to a residential property in Scotland.
*This is the average speed from the provider with the fastest broadband package available at this postcode. The average speed displayed is based on the download speeds of at least 50% of customers at peak time (8pm to 10pm). Fibre/cable services at the postcode are subject to availability and may differ between properties within a postcode. Speeds can be affected by a range of technical and environmental factors. The speed at the property may be lower than that listed above. You can check the estimated speed and confirm availability to a property prior to purchasing on the broadband provider's website. Providers may increase charges. The information is provided and maintained by Decision Technologies Limited. **This is indicative only and based on a 2-person household with multiple devices and simultaneous usage. Broadband performance is affected by multiple factors including number of occupants and devices, simultaneous usage, router range etc. For more information speak to your broadband provider.
Map data ©OpenStreetMap contributors.








