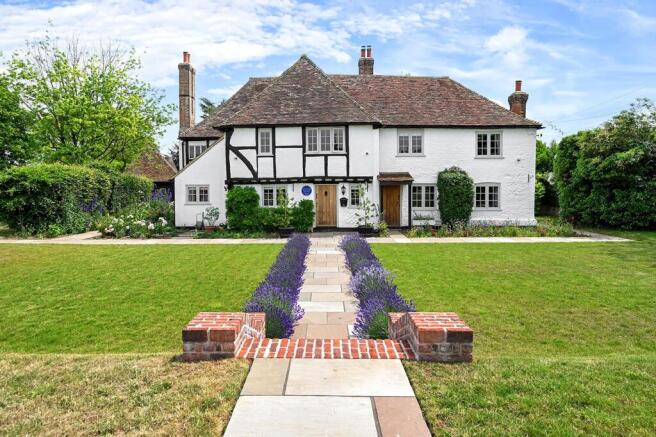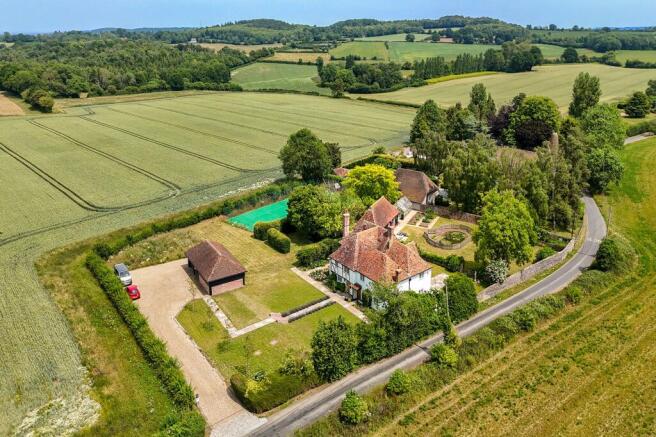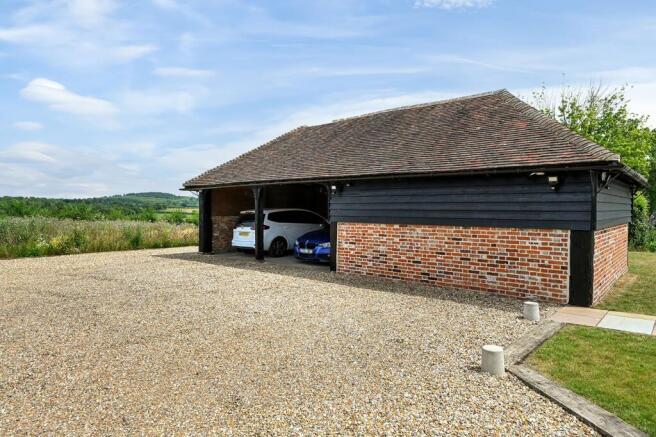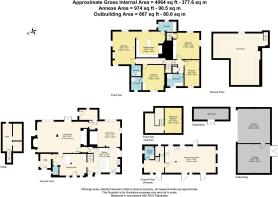
Badlesmere, Faversham, ME13

- PROPERTY TYPE
Detached
- BEDROOMS
5
- BATHROOMS
4
- SIZE
4,064 sq ft
378 sq m
- TENUREDescribes how you own a property. There are different types of tenure - freehold, leasehold, and commonhold.Read more about tenure in our glossary page.
Freehold
Key features
- Five bedroom grade 2 listed detached farmhouse
- 14th Century Origins with Original Beams, Dragon Beam & Period Features
- Modern Renovations Including Zoned Underfloor Heating & Air Source Heat Pump
- 1GB High-Speed Fibre Broadband | Mobile Signal Boosters Throughout
- Tennis Court | Fenced Pond (Former Swimming Pool)
- Local primary schools in Sheldwich and Baddlesmere. Grammar and secondary schools are in nearby towns.
- Bespoke fitted dressing room adjoining master bedroom and ensuite
- Double Car Barn with Additional Store Room and electric car charging port
- Rural location in aprox 1 acre
- Detached 1-Bedroom Annex with Shower Room and Kitchen
Description
Nestled in the picturesque North Downs countryside, this remarkable Grade 2 listed detached farmhouse exudes charm, history, and modern luxury. Dating back to the 14th century, the property boasts original beams, a captivating Dragon Beam, and an array of period features that seamlessly blend the home's rich heritage with contemporary comforts.
The farmhouse has undergone meticulous modern renovations, including zoned underfloor heating and an efficient air source heat pump, ensuring optimal comfort and energy efficiency throughout the year. Residents will appreciate the convenience of 1GB high-speed fibre broadband and mobile signal boosters strategically placed throughout the property.
Upon arrival, the beautifully landscaped front and rear gardens welcome you with open arms, offering a tranquil escape from the hustle and bustle of every-day life. The thoughtfully designed wild garden adds a touch of natural beauty, creating a peaceful oasis for relaxation and reflection. Outdoor amenities include a tennis court for active pursuits and a fenced pond, formerly a swimming pool, adding a touch of elegance to the landscape.
Maintaining the property's integrity is of utmost importance, with a guarantee on timber treatment and regular chimney sweeps ensuring the home's upkeep and longevity. The property is conveniently located near local primary schools in Sheldwich and Baddlesmere, with grammar and secondary schools easily accessible in nearby towns.
The interior of the farmhouse is equally impressive with exposed timbers, an inviting inglenook fireplace with a log-burning stove creates a cosy ambience in the living area. The dining room also features a working inglenook fireplace. On the first floor there are three further double bedrooms, 2 with ensuites. boasting a bespoke fitted dressing room adjoining the master bedroom, complete with a luxurious ensuite bathroom with Jacuzzi bath,
The well-appointed kitchen is a chef's delight, featuring an induction hob, double electric oven, butler sink, 2 integrated Fridge-freezers, integral dishwasher and granite work surfaces that harmoniously blend style and functionality.
Noteworthy features include an original feature dry well, now ingeniously covered with glass, offering a unique and eye-catching focal point.
Situated in approximately one acre of rural land, the property offers a sense of tranquillity and privacy, creating the perfect backdrop for country living. A Rhino glasshouse and the sandstone paths add a touch of elegance to the outdoor surroundings. A double car barn with an additional store room and an electric car charging port provides convenience for vehicle storage and maintenance.
For added flexibility, a detached one-bedroom annexe with a shower room and kitchen provides an ideal space for guests or potential rental income.
In conclusion, this exceptional five-bedroom detached farmhouse seamlessly combines historic charm with modern comforts, offering a unique opportunity to own a piece of history in a serene countryside setting. Whether you seek a peaceful retreat or a place to call home, this property embodies the best of both worlds and promises a lifestyle of luxury and tranquillity.
Utilities & Technical Details
Heating: Air Source Heat Pump | Underfloor Heating (Zoned) | Radiators
Water: Private Drainage via Septic Tank
Internet: Fibre Broadband (1GB Download)
Telecoms: Mobile Phone Boosters Throughout
Timber: Treated with 25-Year Guarantee
Chimneys: regularly swept and maintained
EPC Rating: D
Hallway
A warm and welcoming entrance with tiled flooring, exposed beams, Access to the large dry cellar—ideal for wine storage—along with doors to the lounge, cloakroom, and utility and kitchen.
Cloakroom
Comprising a WC and hand basin with storage, window.
Utility room
A practical space fitted with a 1.5 sink, space and plumbing for washing machine and tumble dryer, dual-aspect windows, and access to the loft space above. Boiler for air sourced heat pump.
kitchen
A stunning heart of the home featuring granite worktops, a beautiful original dry well, and double-aspect windows. High-end appliances include a Siemens double electric oven, extractor fan, integrated dishwasher, and two integrated fridge freezers. Additional features include a butler sink, water softener, drinking water tap, waste disposal unit, and hidden storage bookcase with a secret passageway to the lounge.
Dining room
A characterful room with tiled flooring, a large inglenook fireplace with wood-burning stove, and double-aspect windows including original sash and casement styles. Spot lighting enhances the ambience.
Lounge
A spacious, inviting reception room with exposed beams—including a striking Dragon beam—and large working dual-fuel log burner. Features include a bay window with cushioned seating, additional decorative fireplace, copper radiator, and double doors opening to the garden. Secret door to the kitchen adds further charm.
Study
Perfect for remote working, with parquet flooring, exposed beam, radiator, French doors and windows.
Landing
Split Staircase Landing.
Leads to bedrooms and family bathroom. Carpeted flooring, a storage cupboard, and radiator.
Family bathroom
Stylishly appointed with bath and overhead shower, large separate shower cubicle, WC, vanity basin with built-in storage, heated towel rail, tiled flooring, and spotlights.
Master bedroom
A luxurious main suite with triple aspect windows which flood the room with natural light. Original fireplace and carpet.
Dressing room/ Bedroom 5
Large fully fitted dressing room with bespoke storage for clothing and shoes, exposed beams, easily repurposed as a fifth bedroom.
Ensuite to master
Jacuzzi bath, WC, vanity basin with storage, and double aspect windows
Bedroom 2
Features beams throughout, carpeted flooring, front-aspect window.
En-suite 2
Modern en-suite shower room with rainfall shower, WC, basin with storage, and window.
Bedroom 4
Double room carpeted with front-aspect window and radiator.
Annex
Thought to be a former horse stable, this beautifully converted annex retains original charm with modern conveniences:
• Exposed Beams & Quarry Tile Flooring
• Shower Room with WC & Basin
• Fitted Kitchen with Butler Sink & Electric Oven
• Living Space with Windows & Doors to the Garden
• 1 x galleried Bedroom
• Hot Water Provided by Independent Electric Heater
• Ideal as Guest Suite, Holiday Let, or Multigenerational Living
Rear Garden
Mature and established, echoing the charm of the front with specimen trees, flowering shrubs, and seasonal planting. Includes a Rhino glasshouse with pathway, outdoor taps, and multiple water butts for sustainability.
Pond Area
A fenced wild pond, formerly a swimming pool, offers flexible potential to restore as a pool or maintain as a wildlife feature—safely enclosed for families with children.
Tennis Court
Privately situated for recreation and fitness.
Front Garden
Beautifully landscaped with manicured lawns, well-stocked flower beds, patio seating areas, and winding pathways leading to the main and side entrances.
Wild Garden
An enchanting natural haven designed to encourage local biodiversity, attracting swallows, butterflies, bees, and other native species.
Brochures
Property Brochure- COUNCIL TAXA payment made to your local authority in order to pay for local services like schools, libraries, and refuse collection. The amount you pay depends on the value of the property.Read more about council Tax in our glossary page.
- Band: G
- PARKINGDetails of how and where vehicles can be parked, and any associated costs.Read more about parking in our glossary page.
- Ask agent
- GARDENA property has access to an outdoor space, which could be private or shared.
- Front garden,Rear garden
- ACCESSIBILITYHow a property has been adapted to meet the needs of vulnerable or disabled individuals.Read more about accessibility in our glossary page.
- Ask agent
Energy performance certificate - ask agent
Badlesmere, Faversham, ME13
Add an important place to see how long it'd take to get there from our property listings.
__mins driving to your place
Get an instant, personalised result:
- Show sellers you’re serious
- Secure viewings faster with agents
- No impact on your credit score
Your mortgage
Notes
Staying secure when looking for property
Ensure you're up to date with our latest advice on how to avoid fraud or scams when looking for property online.
Visit our security centre to find out moreDisclaimer - Property reference 91f10e8c-6edf-42cb-bbed-6ca9d98bde1b. The information displayed about this property comprises a property advertisement. Rightmove.co.uk makes no warranty as to the accuracy or completeness of the advertisement or any linked or associated information, and Rightmove has no control over the content. This property advertisement does not constitute property particulars. The information is provided and maintained by Skippers Estate Agents, Ashford. Please contact the selling agent or developer directly to obtain any information which may be available under the terms of The Energy Performance of Buildings (Certificates and Inspections) (England and Wales) Regulations 2007 or the Home Report if in relation to a residential property in Scotland.
*This is the average speed from the provider with the fastest broadband package available at this postcode. The average speed displayed is based on the download speeds of at least 50% of customers at peak time (8pm to 10pm). Fibre/cable services at the postcode are subject to availability and may differ between properties within a postcode. Speeds can be affected by a range of technical and environmental factors. The speed at the property may be lower than that listed above. You can check the estimated speed and confirm availability to a property prior to purchasing on the broadband provider's website. Providers may increase charges. The information is provided and maintained by Decision Technologies Limited. **This is indicative only and based on a 2-person household with multiple devices and simultaneous usage. Broadband performance is affected by multiple factors including number of occupants and devices, simultaneous usage, router range etc. For more information speak to your broadband provider.
Map data ©OpenStreetMap contributors.





