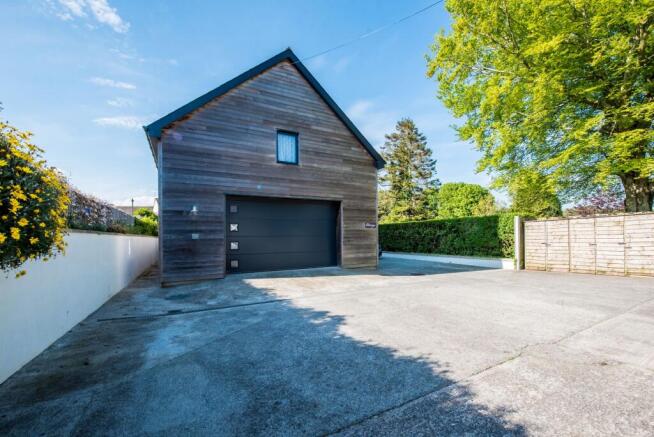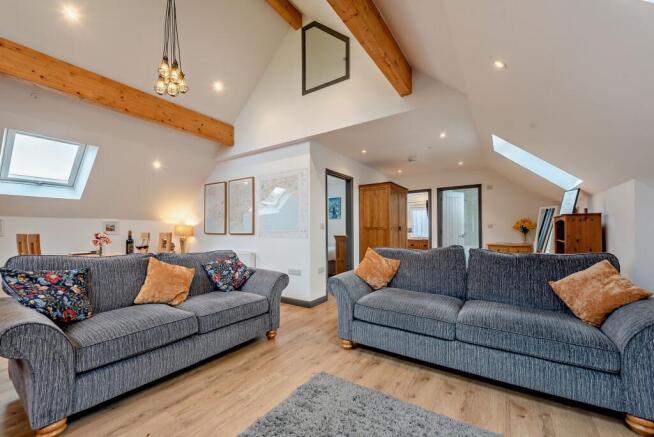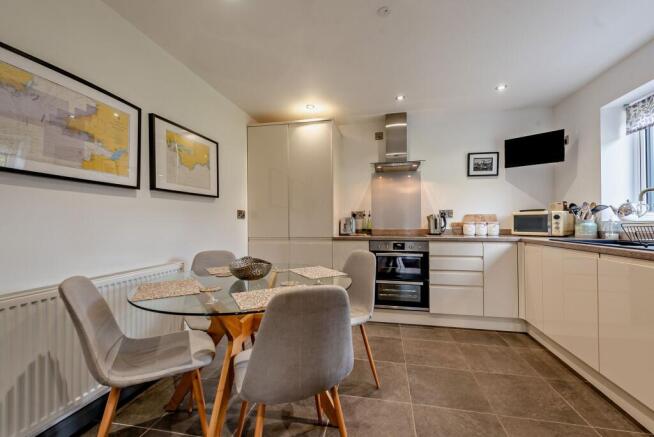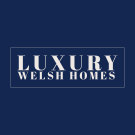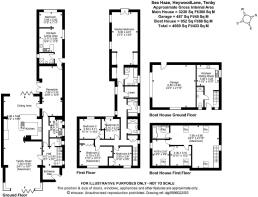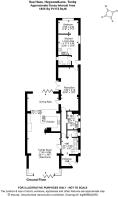8 bedroom hospitality facility for sale
Heywood Lane, Tenby, SA70
- PROPERTY TYPE
Hospitality
- BEDROOMS
8
- BATHROOMS
6
- SIZE
Ask agent
Key features
- The Boat House: TWO double bedrooms and bathroom 5* Holiday Let Accommodation - showing over 37K income
- Modern Breakfast kitchen with utility cupboard AND ground floor shower room
- First floor Open plan living space with dining area
- Sea Haze: FIVE bedroom detached modern home, family bathroom AND impressive shower room AND Studio-style annex
- Open plan living with kitchen,, dining area and seating area with Bi-fold doors opening out onto terrace, cosy sitting room next to annex
- Annex: Open plan living space and kitchen, bedroom area, en-suite bathroom and external door.
- Principle Bedroom having dressing area, sumptuous en-suite bathroom and wonderful balcony.
- Wonderful front garden with seating areas, low maintenance rear garden with Mediterranean feel, HOT TUB and seating & Terrace
- LARGE detached garage and driveway providing parking for numerous vehicles
Description
The Boat House
The Boat House is a very successful 5* holiday rental with many return customers, with a very high occupancy level, our clients inform us, this shows over 37k income in the most recent accounts before commissions and other deductible expenses AND Sea Haze; a versatile five bedroom family home with a studio-style annex.
As you enter into the Boathouse you find yourself in a stylish modern kitchen, decked in bright units and home to all the appliances you'll need, including a dishwasher. This space also has a breakfast table for four, and has a utility cupboard housing a washing machine and tumble dryer, hidden behind double doors, showcasing the clever and well-thought design of the property. Also on the ground floor is a shower room with sink and toilet. On the first floor is a fantastic open living space with dining and seating area, two double bedrooms and house bathroom.
Situated on the popular and prestigious Heywood Lane the property combines a superb position, near the thriving town and stunning beaches, with expansive modern living accommodation. Rarely do you find a house that has such a feeling of seclusion while being so completely within the heart of a busy and vibrant coastal town and all the wonderful amenities and beaches that are within walking distance. Yet here we have not one but two properties that are finished to the highest of standards, making Sea Haze and Boat House a very unique and special opportunity!
Sea Haze with annex
Significantly extended and modernised by its current owners Sea Haze has a spacious open plan reception area and kitchen with a very modern but still relaxed and comfortable feel. Toward the rear of the ground floor there is an additional cosy sitting room perfect for kids or a ‘man-cave’, this could be combined with the studio-style annex that is adjacent to it. The annex has an open plan living space and kitchen, a cleverly defined bedroom area and its own en-suite bathroom and external door, making it perfect for multi-generational living.
On the first floor are five well proportioned bedrooms and the family bathroom, plus a further separate large shower room with sink and toilet. The principle suite has been extended by the current owners and now has a dressing area and and sumptuous en-suite bathroom and balcony.
Externally there is a lovely front garden, our client tells is that it is the perfect place to enjoy a morning coffee in the sunshine. Whilst to the rear is a very private, easily maintained, Mediterranean vibe terrace with hot tub and seating, bi-fold doors open out from the kitchen and dining area of the main house onto the terrace which makes it absolutely perfect for parties and social gatherings. Our clients tell tales of family parties with food out in the kitchen, grown-ups in the hot tub and the kids all playing together!
The terrace has a hidden gate that gives easy access to The Boat House and also to the lawn garden beyond, which our clients currently allow guests at the Boat House to use during their stay.
Large Detached Garage, currently used as part of the main residence, with roller door, tiled floor, mains electric and the boiler and water tank for the Boat House.
Location
Tenby is one of the most iconic seaside towns in Wales. The original town of Tenby was called Dinbych y Pysgod in Welsh or “little town of fishes”. It was established by The Normans as a fortified town. Most of the old town walls remain, enclosing the medieval town behind them. The castle that defended Tenby was built on Castle Hill but only one small keep tower remains of that. Inside the old town walls, narrow cobbled streets and medieval houses add to Tenby’s charm. During Georgian and Victorian times, Tenby became a popular seaside resort. The promenades on both sides of the old town on the Esplanade and the Norton both contribute to the outstanding architectural look of the town.
The centre of Tenby is a maze of narrow little streets. The roads are pedestrianised during the day in summer when the bars and restaurants set up al fresco seating. With a large variety of shops, cafes, pubs, entertainment venues, primary and secondary schools, doctors surgery, dentists, hospital. Good Bus and rail links to further afield.
what3words: ///galloping.pizzeria.works
EPC Rating: C
Garden
Low maintenance flat garden laid mainly to lawn
Front Garden
Paved patio to enjoy sitting out in the sun with mature and well stocked borders
Parking - Garage
Detached garage with roller door, electric and tiled flooring
Energy Performance Certificates
EPC 1Heywood Lane, Tenby, SA70
NEAREST STATIONS
Distances are straight line measurements from the centre of the postcode- Tenby Station0.3 miles
- Penally Station1.2 miles
- Saundersfoot Station3.2 miles
Notes
Disclaimer - Property reference e03af37e-6909-438a-b3d2-b7ffd8257565. The information displayed about this property comprises a property advertisement. Rightmove.co.uk makes no warranty as to the accuracy or completeness of the advertisement or any linked or associated information, and Rightmove has no control over the content. This property advertisement does not constitute property particulars. The information is provided and maintained by Luxury Welsh Homes, Covering South & West Wales. Please contact the selling agent or developer directly to obtain any information which may be available under the terms of The Energy Performance of Buildings (Certificates and Inspections) (England and Wales) Regulations 2007 or the Home Report if in relation to a residential property in Scotland.
Map data ©OpenStreetMap contributors.
