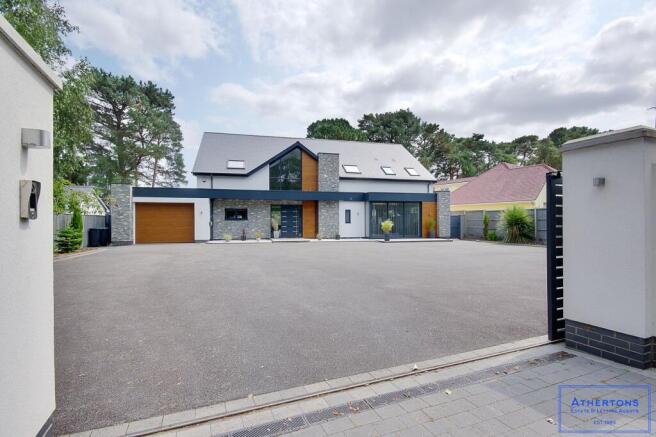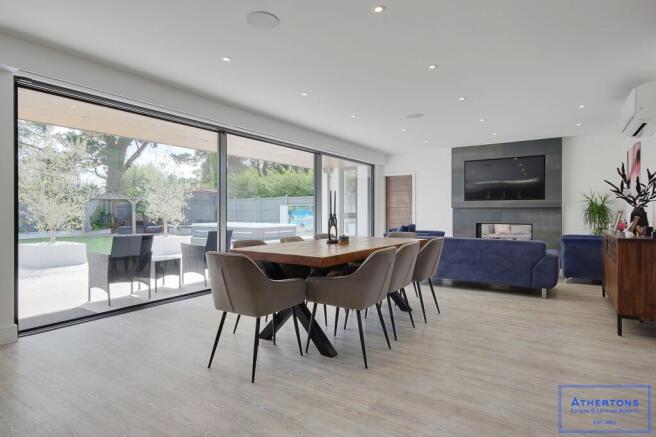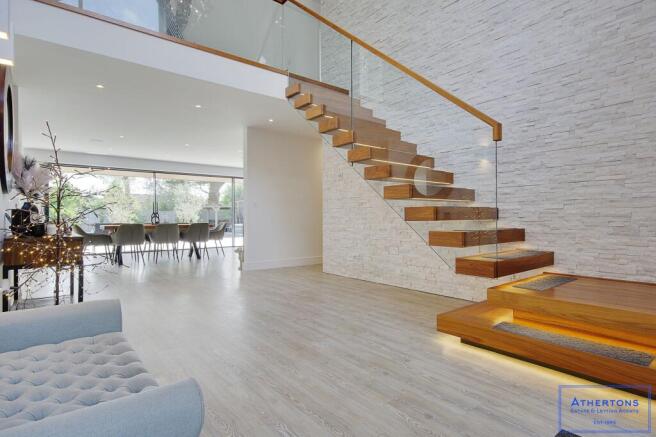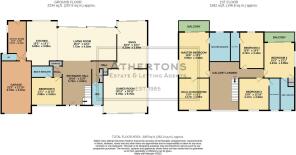Golf Links Road, Ferndown

- PROPERTY TYPE
Detached
- BEDROOMS
5
- BATHROOMS
5
- SIZE
3,897 sq ft
362 sq m
- TENUREDescribes how you own a property. There are different types of tenure - freehold, leasehold, and commonhold.Read more about tenure in our glossary page.
Freehold
Key features
- Modern Contemporary Detached Residence In Premier Location
- Beautiful Kitchen With High End Neff Appliances, Integrated Coffee Machine & Feature Island
- Living Room With Full Length ODC Slimline Sliding Doors
- Master Bedroom With Walk-In Wardrobe, Deluxe En-Suite Bathroom & South Facing Balcony
- Four Further Double Bedrooms All With Deluxe En-Suite Bathrooms
- Audio System Throughout, Underfloor Heating & Air-Conditioning
- Stunning Rear Garden With Feature Lighting & Entertainment System
- Swim Spa/Hot Tub (Negotiable)
- Electric Gates With Intercom, CCTV Alarm System, Ample Off Road Parking & A Double Garage
- Remainder Of The 10 Year Building Warranty
Description
An Exceptional Contemporary Residence on Prestigious Golf Links Road, Ferndown.
Located just moments from the renowned Ferndown Golf Club and set over 0.3 of an acre, this magnificent detached home built in 2020 occupies a generous, private plot within one of the area’s most desirable addresses.
Accessed via secure electric gates with intercom entry, the property opens to an expansive driveway offering ample parking, EV charging, and access to a double garage. A striking RK front door sets the tone for what lies within, ushering you into a breathtaking entrance hallway with a feature floating staircase and full-height glazing that floods the space with natural light.
Designed with uncompromising quality and attention to detail, the kitchen is a true showpiece, equipped with premium NEFF integrated appliances, a Quooker boiling tap, a centre island, and garden views. The main living room boasts floor-to-ceiling ODC slimline sliding doors, remote-controlled Elegance blinds, air conditioning, and a stunning dual-aspect DRU gas fireplace.
Additional ground-floor accommodation includes a snug lounge with garden access, a superb games room with sliding doors to the front, a spacious utility room, two cloakrooms, and a luxurious fifth bedroom suite with en-suite shower room. High-spec features include a Sonos sound system, Amtico flooring throughout, and underfloor heating.
Upstairs, an elegant galleried landing showcases a feature window, drawing natural light into both floors. The spectacular principal suite features a generous bedroom with a south-facing balcony, an expansive walk-in wardrobe, a luxurious en-suite bathroom complete with a freestanding bath, a double walk-in wetroom with integrated TV, his and hers basins, and air conditioning.
Bedroom two also enjoys a private south-facing balcony, deluxe en-suite, and access to a fully fitted loft space which could be configured as a stylish TV room. Bedrooms three and four are both well-proportioned doubles, each with en-suite facilities of an exceptional standard.
The beautifully landscaped south-facing rear garden is perfect for entertaining and relaxation, offering a large patio with built-in firepit, low-maintenance artificial lawn, enclosed seating area, and a recently installed swim spa with air source heat pump (negotiable). Complemented by feature lighting and a premium outdoor sound system, the garden is as functional as it is luxurious.
Further benefits include solar panels, double glazing, central heating, and the remainder of the 10-year building warranty, making this one of Ferndown’s finest modern homes.
EPC Rating: B
Parking - Garage
Parking - Driveway
Parking - EV charging
Disclaimer
1. The heating system, mains & appliances have not been tested by us. Any measurements or distances are approx. The text, photos & plans are for guidance only. Whilst reasonable endeavours have been made to ensure that the information in our particulars is as accurate as possible, this information is not guaranteed. A buyer should satisfy themselves by inspection, searches, enquiries & surveys as to the correctness of each statement before making a financial or legal commitment. We have not checked the legal documentation to verify the legal status, including the leased term & ground rent.
2. Athertons Estate Agents copyright all photos, videos, & drone footage. Any redistribution or reproduction of part or all the contents in any form is prohibited. You may not distribute or commercially exploit the content except with our express written permission. Nor may you transmit it or store it on any other website or another form of electronic retrieval system.
Brochures
Property Brochure- COUNCIL TAXA payment made to your local authority in order to pay for local services like schools, libraries, and refuse collection. The amount you pay depends on the value of the property.Read more about council Tax in our glossary page.
- Band: G
- PARKINGDetails of how and where vehicles can be parked, and any associated costs.Read more about parking in our glossary page.
- Garage,Driveway,EV charging
- GARDENA property has access to an outdoor space, which could be private or shared.
- Yes
- ACCESSIBILITYHow a property has been adapted to meet the needs of vulnerable or disabled individuals.Read more about accessibility in our glossary page.
- Ask agent
Golf Links Road, Ferndown
Add an important place to see how long it'd take to get there from our property listings.
__mins driving to your place
Get an instant, personalised result:
- Show sellers you’re serious
- Secure viewings faster with agents
- No impact on your credit score

Your mortgage
Notes
Staying secure when looking for property
Ensure you're up to date with our latest advice on how to avoid fraud or scams when looking for property online.
Visit our security centre to find out moreDisclaimer - Property reference 33898d8f-7ee4-4c33-a4b7-560e6d5dda3d. The information displayed about this property comprises a property advertisement. Rightmove.co.uk makes no warranty as to the accuracy or completeness of the advertisement or any linked or associated information, and Rightmove has no control over the content. This property advertisement does not constitute property particulars. The information is provided and maintained by Athertons Estate Agents, Poole. Please contact the selling agent or developer directly to obtain any information which may be available under the terms of The Energy Performance of Buildings (Certificates and Inspections) (England and Wales) Regulations 2007 or the Home Report if in relation to a residential property in Scotland.
*This is the average speed from the provider with the fastest broadband package available at this postcode. The average speed displayed is based on the download speeds of at least 50% of customers at peak time (8pm to 10pm). Fibre/cable services at the postcode are subject to availability and may differ between properties within a postcode. Speeds can be affected by a range of technical and environmental factors. The speed at the property may be lower than that listed above. You can check the estimated speed and confirm availability to a property prior to purchasing on the broadband provider's website. Providers may increase charges. The information is provided and maintained by Decision Technologies Limited. **This is indicative only and based on a 2-person household with multiple devices and simultaneous usage. Broadband performance is affected by multiple factors including number of occupants and devices, simultaneous usage, router range etc. For more information speak to your broadband provider.
Map data ©OpenStreetMap contributors.




