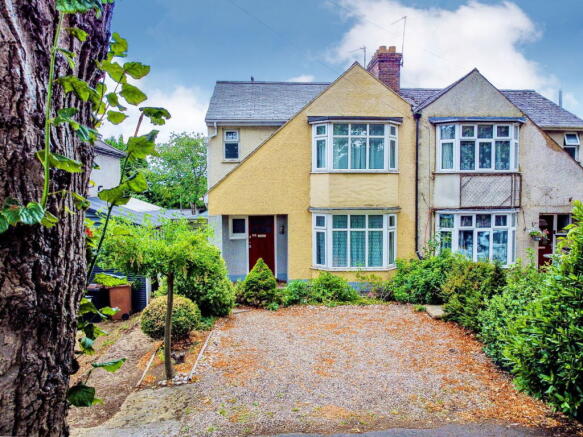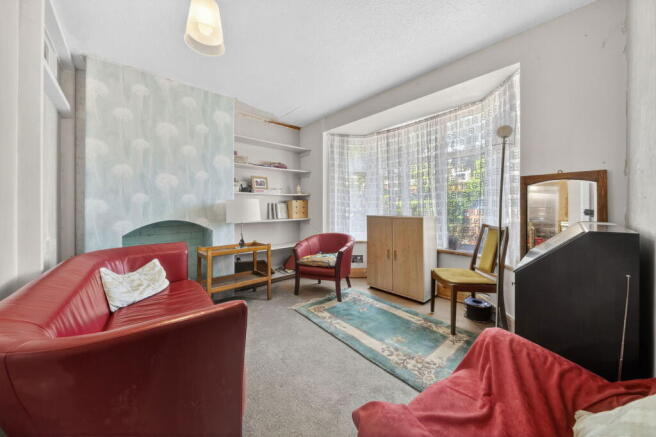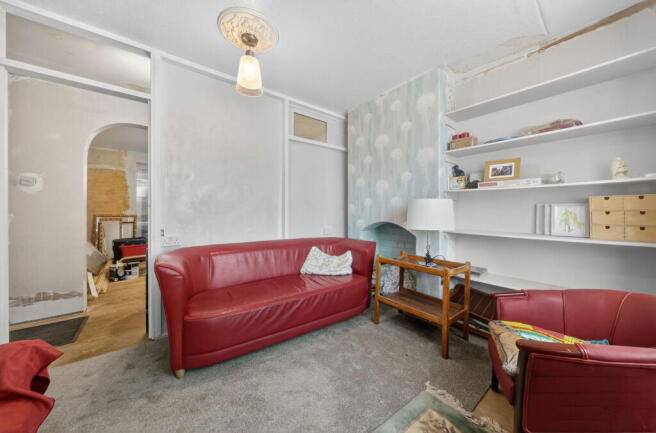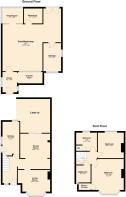
Finedon Road, Wellingborough, NN8 4AH

- PROPERTY TYPE
Semi-Detached
- BEDROOMS
3
- BATHROOMS
1
- SIZE
921 sq ft
86 sq m
- TENUREDescribes how you own a property. There are different types of tenure - freehold, leasehold, and commonhold.Read more about tenure in our glossary page.
Freehold
Key features
- Approx. 878.40 sqft / 81.61 sqm (Shed / Workshop Only)
- Approx. 920.70 sqft / 85.54 sqm (House Only & Excl. Lean-to)
- Extensive Shed / Workshop
- Photovoltaic Solar Panels
- Active Planning Consent for an Extension
- Within Walking Distance to Train Station
- Desirable Location
Description
"Period Home with Modern Potential"
Discover this delightful period property on a desirable and established road, offering a superb blend of character, convenience, and exciting potential. Perfectly positioned within walking distance of local amenities and benefiting from active planning consent for a significant extension, this home presents a unique opportunity for families seeking to create their ideal living space in a well-connected community.
Property Highlights
Located on a sought-after street, this charming residence enjoys a prime location on the edge of town. Just a stone's throw from local convenience store, pub and gym, while the town centre and train station are easily accessible on foot in approximately 20 minutes. Wellingborough Train Station offers a popular commuter rail link to London, making this an excellent choice for city professionals.
A significant advantage of this property is the active planning consent (WP/14/00310/FUL) for a large wraparound ground floor rear extension. Including a remodel of the internal layout and driveway to the front, we’ve been advised by the current owner that due to starting this development (new roof), the permission remains active, offering an incredible opportunity to enhance this home to your exact specifications.
Enter through the classic timber paneled door into the welcoming Entrance Hall with hardwood flooring where a useful storage area neatly houses the 'Vaillant' gas-fired boiler and stairs ascend to the first floor.
The cosy Living Room is a comfortable space, bathed in natural light from its bay window to the front elevation. Opens into the generously sized Dining Room which has been partly remodeled in line with the current planning permission. Zoned Open Plan, under-stated hardwood flooring and a fixed glazed panel to the rear that could lead to the Lean-to.
The Kitchen features ceramic tiled walls and a fitted kitchen comprising base level units, roll-top worktops, and a stainless steel sink. It comes equipped with an integrated electric oven and a four-ring gas hob, with ample space and plumbing available for additional appliances. A glazed uPVC door provides access to the side passage and rear garden.
Stairs flow up to the First Floor Landing, which benefits from natural light from a high-level window to the side elevation and a ceiling hatch to the boarded loft space.
Upstairs, you'll find three well-proportioned bedrooms. Two of these are comfortable double rooms, while the Principal Bedroom is of a great size with a bay window to the front, fitted storage and a substantial under-eaves cupboard.
The Family Bathroom features tiled walls, a window to the front, and a three-piece suite with a low-level WC, pedestal wash hand basin, and a panel-enclosed bath with high flow mixer shower over.
This property benefits from a solar array that includes both Thermal and Photovoltaic panels. There is a pre-heat tank mounted in the attic that feeds into the domestic hot water system, while the PV panels are connected to the National Grid via an export meter and Feed-In Tariff. Both significantly reduce energy bills. Further modern comforts include uPVC double glazing throughout and a modern 'Vaillant' gas-fired boiler. The roof has been renewed in recent years to include greatly enhanced thermal efficiency as evidenced by an EPC rating of B.
Very impressive but unobtrusive detached Outbuilding situated at the rear of the garden with lighting, power sockets and various windows, making for an excellent workshop, hobby room or space to run a business from home.
Outside
The property occupies a fantastic position on this desirable street with a great deal of kerb appeal and architectural merit. The current active Planning Application includes permission for a dedicated dropped kerb and cross-over, which will provide off road parking on the gravelled driveway, once works are completed (currently no vehicular access). There's an array of mature plantings, a welcoming storm porch and secure gated access to the side of the property.
The large rear garden boasts a desirable south-east facing aspect and is brimming with mature and established plantings, offering a tranquil outdoor retreat. A substantial lean-to at the rear of the property currently serves as useful storage and boundary delineation. The paved path down the garden leads to both a variety of charming gravelled and planted areas and the vast shed/workshop at the rear. This benefits from a partially glazed roof, power and several distinct areas (see ground plan.) Must be seen to be believed!
- COUNCIL TAXA payment made to your local authority in order to pay for local services like schools, libraries, and refuse collection. The amount you pay depends on the value of the property.Read more about council Tax in our glossary page.
- Band: C
- PARKINGDetails of how and where vehicles can be parked, and any associated costs.Read more about parking in our glossary page.
- Driveway
- GARDENA property has access to an outdoor space, which could be private or shared.
- Private garden
- ACCESSIBILITYHow a property has been adapted to meet the needs of vulnerable or disabled individuals.Read more about accessibility in our glossary page.
- Ask agent
Finedon Road, Wellingborough, NN8 4AH
Add an important place to see how long it'd take to get there from our property listings.
__mins driving to your place
Get an instant, personalised result:
- Show sellers you’re serious
- Secure viewings faster with agents
- No impact on your credit score
Your mortgage
Notes
Staying secure when looking for property
Ensure you're up to date with our latest advice on how to avoid fraud or scams when looking for property online.
Visit our security centre to find out moreDisclaimer - Property reference S1415439. The information displayed about this property comprises a property advertisement. Rightmove.co.uk makes no warranty as to the accuracy or completeness of the advertisement or any linked or associated information, and Rightmove has no control over the content. This property advertisement does not constitute property particulars. The information is provided and maintained by Henderson Connellan, Wellingborough. Please contact the selling agent or developer directly to obtain any information which may be available under the terms of The Energy Performance of Buildings (Certificates and Inspections) (England and Wales) Regulations 2007 or the Home Report if in relation to a residential property in Scotland.
*This is the average speed from the provider with the fastest broadband package available at this postcode. The average speed displayed is based on the download speeds of at least 50% of customers at peak time (8pm to 10pm). Fibre/cable services at the postcode are subject to availability and may differ between properties within a postcode. Speeds can be affected by a range of technical and environmental factors. The speed at the property may be lower than that listed above. You can check the estimated speed and confirm availability to a property prior to purchasing on the broadband provider's website. Providers may increase charges. The information is provided and maintained by Decision Technologies Limited. **This is indicative only and based on a 2-person household with multiple devices and simultaneous usage. Broadband performance is affected by multiple factors including number of occupants and devices, simultaneous usage, router range etc. For more information speak to your broadband provider.
Map data ©OpenStreetMap contributors.





