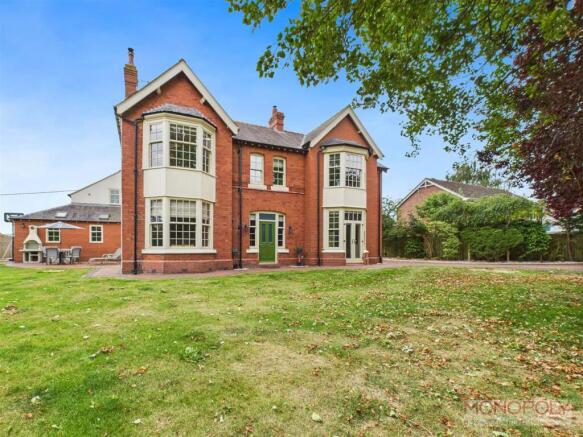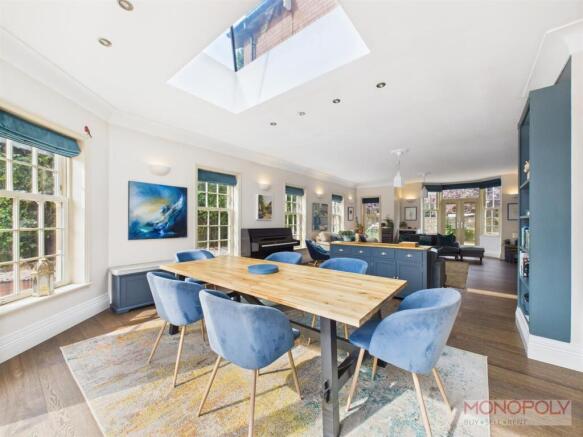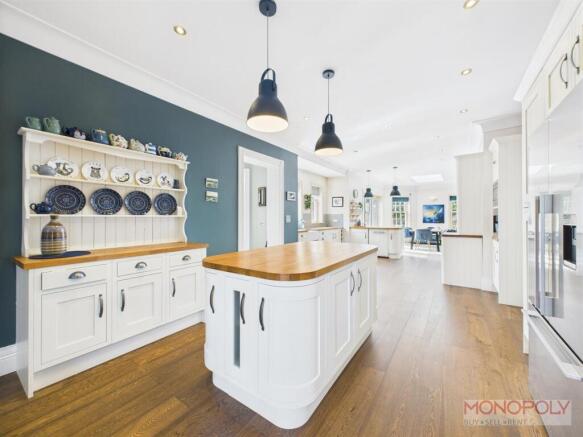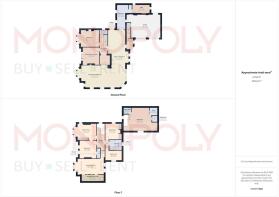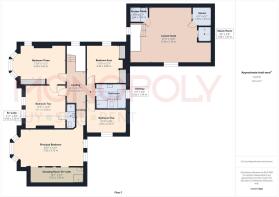
Hillock Lane, Gresford, Wrexham

- PROPERTY TYPE
Detached
- BEDROOMS
5
- BATHROOMS
4
- SIZE
4,156 sq ft
386 sq m
- TENUREDescribes how you own a property. There are different types of tenure - freehold, leasehold, and commonhold.Read more about tenure in our glossary page.
Freehold
Key features
- FIVE-BEDROOM, FOUR-BATHROOM DETACHED HOME WITH NO ONWARD CHAIN
- ELEGANT PERIOD FEATURES INCLUDING HIGH SKIRTING BOARDS, DECORATIVE COVING AND ORIGINAL FLOORING
- EXTENSIVELY RENOVATED WITH LARGE EXTENSION
- HIVE SMART HEATING SYSTEM, UNDERFLOOR HEATING AND SMART REMOTE-CONTROLLED SHOWERS
- IMPRESSIVE OPEN-PLAN KITCHEN/DINING/FAMILY ROOM WITH FEATURE ISLAND
- MULTIPLE RECEPTION ROOMS INCLUDING GAMES ROOM WITH HIDDEN DOORWAY
- SUPERB LEISURE SUITE ABOVE DOUBLE GARAGE WITH SAUNA, STEAM ROOM AND SHOWER
- PRINCIPAL SUITE WITH FREESTANDING BATH, DRESSING ROOM AND EN-SUITE
- LANDSCAPED GARDENS WITH LAWNS, FRUIT TREES AND MULTIPLE SEATING AREAS
- SECURE ELECTRIC GATED DRIVEWAY, AMPLE PARKING AND DOUBLE GARAGE
Description
Location - The property is superbly situated to enjoy a good range of local shopping, facilities and amenities in the desirable village of Gresford. The property is within easy walking distance of the local parade of shops, public house, and Maes Y Pant woodland walking trails. Also, quality education won't be a worry with top-rated primary schools nearby. Furthermore, the village enjoys excellent access to Wrexham and Chester with a regular bus service and good access to the road network via the A483. Rounding off the benefits of this location, "The Pant-yr-Ochain", offers an attractive hospitality option within easy reach.
Reception Hall/Games Room - This spacious front reception room is currently used as a games room, featuring a hardwood front entrance door flanked by two uPVC sash windows and traditional style radiators. The room centres around a decorative fireplace with a wooden surround and cast-iron insert, adding a touch of period charm. A unique secret bookcase door opens into the family living area, creating a fun and unexpected feature, while a separate door leads into the hallway. The room is finished with a picture rail, a central ceiling light fitting, carpet flooring and ample space for gaming equipment, such as the pool table currently in situ. This versatile space could also serve as a formal sitting room, playroom, or home office if desired.
Open Plan Kitchen/Dining/Family Room - An impressive 'L' shaped open plan space with engineered oak flooring throughout.
Kitchen - An impressive shaker-style kitchen appointed with an extensive range of wall, drawer, and base units, complemented by solid wooden work surfaces. The central island incorporates additional storage, corner unit solutions, and a wine cooler, with feature pendant lighting above. A breakfast bar provides casual dining space with further pendant lighting and space for dishwasher under. Integrated appliances include a range cooker set within an alcove with tiled splashback and extractor over, a fitted Miele coffee machine with integrated microwave above, and an American-style fridge/freezer. There is also a Belfast sink with mixer tap, and an under-counter drinks fridge set beneath open shelving and a work surface, forming a stylish bar area. Finishes include splashback tiling, recessed LED lighting, coved ceiling, and engineered oak flooring. Access is provided via uPVC French doors to a side patio, glazed French doors to the utility, doors to the hallway, and a wide opening to the dining and living areas.
Dining/Living Area - The dining space is defined by aluminium bi-fold doors to the rear, opening to the terrace for an indoor/outdoor experience, and a ceiling lantern providing an abundance of natural light. Multiple traditional-style uPVC woodgrain sash windows with multi-pane styling and tilt functionality preserve the period character while offering modern ease of maintenance. The living area features a working open fireplace with wooden surround, tiled inset, and slate hearth. A bespoke bookcase cleverly conceals a hidden doorway leading to the games room. Throughout the space there is engineered oak flooring with under-floor heating, recessed LED lighting, wall lights, and pendant lighting. A bay window to the front elevation overlooks the garden, and a door leads to the inner hallway.
Utility - A well-appointed utility room fitted with a range of shaker-style base and wall units, complemented by solid wooden work surfaces. The layout incorporates space and plumbing for a washing machine, dryer, and under-counter appliances, with additional open shelving and wicker storage baskets for organisation. A stainless steel sink with mixer tap is set beneath a uPVC double-glazed window overlooking the garden, with a further window and Velux rooflight providing excellent natural light. Finishes include engineered oak flooring and inset ceiling spotlights. Around the corner, an alcove with fitted shelving offers extra storage, ideal for laundry supplies or household items. There is an integral door to the garage and door into the office.
Office - Two uPVC woodgrain double glazed frosted windows one to the rear and frosted window to the side. Additional Velux skylight. Finished with carpet flooring, recessed LED lighting and fitted alcove shelving.
Inner Hallway - The inner hallway features beautiful original Minton floor tiles, a staircase with striped runner, decorative coving, and ceiling roses. Lit by multiple chandeliers, it includes a built-in illuminated display unit with shelving and cupboards, an under-stairs storage cupboard, and a panelled radiator. Doors open to the kitchen, family room, lounge, games room, and downstairs WC, with a glazed door at the far end bringing in extra natural light.
Sitting Room - The snug is a well-proportioned reception room with uPVC double glazed sash bay window overlooking the garden area, incorporating a built-in window seat with log storage. A central log-burner with a decorative surround and slate hearth forms the focal point of the room. The space includes picture rails, ceiling coving, panelled radiator and two pendant light fittings, providing a functional area suitable for a family lounge or additional living space.
Downstairs Wc - The downstairs WC features a white two-piece suite comprising a low-level WC and a vanity unit with an inset wash hand basin and tiled splashback. There is a ceiling light point, a wall-mounted shelf, and a heated towel rail. UPVC double-glazed sash window to the side elevation. The space is finished with original patterned tiled flooring.
Rear Entrance Porch - Composite door leads into the rear entrance porch which is predominantly used as the main entrance. UPVC double glazed woodgrain sash window to rear elevation, engineered oak flooring, ceiling light point, stairs rising to leisure suite and opening into kitchen area.
Leisure Suite - Accessed via the rear entrance porch, the leisure suite occupies the space above the garage and offers a versatile area for relaxation or entertainment. It features a high-spec, app-controlled sauna, a recently re-tiled steam room with shower and spotlights, a drinks fridge, and a cupboard housing a regularly serviced 37 kW gas combination boiler. A corner shower room includes a Mira remote shower, WC, and vanity unit, with sensor-controlled lighting. Finished with wooden laminate flooring, recessed lighting, and a panelled radiator, the main area is ideal as an additional bedroom, reception, or gym.
First Floor Landing - A bright and spacious landing featuring a sash window to the side, decorative spindle balustrade, two ceiling light fittings and a column-style radiator. Carpeted flooring leads to all bedrooms and the family bathroom.
Principal Suite With Dressing Room And En-Suite - The principal suite is a luxurious and expansive retreat, beautifully presented with a vaulted ceiling and a soft neutral carpet underfoot. A striking feature is the freestanding contemporary bath positioned within a bay window, offering a serene spot to unwind while enjoying garden views. Two alcoves lead to a bespoke dressing area, fitted with extensive open wardrobes, shelving, and a vanity unit, and an elegant en suite shower room. The en suite is finished with a corner shower enclosure featuring black-framed doors, a WC, and a vanity wash basin with storage beneath, complemented by stylish tiling and contemporary fixtures. The dressing area and en suite benefit from recessed LED lighting and an extractor for ventilation. Natural light floods the suite through multiple sash windows, while pendant lighting enhances the warm, inviting atmosphere. This well-designed space seamlessly combines comfort, functionality, and style.
Bedroom Two - This generously sized bedroom features two large UPVC double-glazed sash windows to the front elevation, filling the space with natural light. A door leads through to the en-suite shower room. The room is fitted with a central ceiling light, complemented by carpeted flooring and a panelled radiator. Jack and Jill-style door offers direct access to the adjoining bedroom three.
En-Suite - The en-suite is fitted with a shower enclosure, pedestal wash basin, and WC. White tiled walls with a decorative mosaic border complement the wood-effect vinyl flooring. The space also includes a wall-mounted mirror, extractor fan, and ceiling light point.
Bedroom Three - A bay window and additional side window fill the room with natural light. The space features a carpeted floor, pendant ceiling light, and a wall of built-in wardrobes providing excellent storage. A feature green accent wall creates a stylish focal point, while a Jack and Jill-style door offers direct access to the adjoining bedroom two.
Bedroom Four - UPVC double glazed sash window to the side elevation. The space includes built-in wardrobes, overhead storage, and an open shelving unit, providing storage for clothes, books, and personal items. A ceiling pendant light, carpeted flooring and panelled radiator completes this well-proportioned bedroom.
Bedroom Five - UPVC double glazed sash window to the side elevation. Finished with carpeted flooring, panelled radiator and ceiling light point.
Family Bathroom - The family bathroom features a rear-facing window, a freestanding claw-foot bath, and a corner shower enclosure with a dual hose mains shower and Mira remote controls inside and outside. Additional features include a traditional heated towel rail, tiled flooring, recessed LED lighting, an extractor fan, and access to the loft space. A vanity unit with inset wash basin completes this stylish space.
Garage - An impressive double garage featuring two electric up-and-over doors, a stainless steel sink unit, quarry-tiled flooring, and ample power sockets. Additional features include a sash window to the rear, under-stairs storage cupboard, five strip lights and a ceiling light, and an internal door leading to the utility room.
Outside - The property is approached via a block-paved driveway, secured by electric gates for added privacy and security. The driveway extends along the right-hand side of the home to the rear, where the current owners utilise a convenient secondary entrance. The gardens are predominantly laid to lawn at the front and side of the property, complemented by decorative stone areas, mature trees, and established fruit trees including plum, apple, and pear. A block-paved patio with a built-in stone BBQ offers an ideal space for outdoor dining and entertaining. Additional features include composite and timber storage sheds, log stores to the rear, raised borders with well-established shrubs, and fenced boundaries. The property also benefits from outside lighting and water taps.
Additional Information - Since purchasing Broomfield House in 2010, the current owners have carried out an extensive programme of renovations and generous extension, blending modern upgrades with original character features such as doors, windows, high skirting boards and some original flooring. Improvements include a new regularly serviced combination boiler with a ‘Hive’ smart heating system, and underfloor heating to the extended areas of the home, including the utility, office, living and dining rooms. Most showers benefit from remote-controlled functions. Several items are negotiable within the sale, including new kitchen appliances, bedroom furniture, and selected pieces in the living areas and leisure suite, to be discussed at the point of negotiation. All chimney flues have been lined and are in good working order. All windows are UPVC double-glazed woodgrain effect, featuring a tilt mechanism for easy cleaning.
Important Information - *Material Information interactive report available in video tour and brochure sections. *
MONEY LAUNDERING REGULATIONS 2003 Intending purchasers will be asked to produce identification and proof of financial status when an offer is received. We would ask for your co-operation in order that there will be no delay in agreeing the sale.
THE PROPERTY MISDESCRIPTIONS ACT 1991 The Agent has not tested any apparatus, equipment, fixtures and fittings or services and so cannot verify that they are in working order or fit for the purpose. A Buyer is advised to obtain verification from their Solicitor or Surveyor. References to the Tenure of a Property are based on information supplied by the Seller. The Agent has not had sight of the title documents. A Buyer is advised to obtain verification from their Solicitor. You are advised to check the availability of this property before travelling any distance to view. We have taken every precaution to ensure that these details are accurate and not misleading. If there is any point which is of particular importance to you, please contact us and we will provide any information you require. This is advisable, particularly if you intend to travel some distance to view the property. The mention of any appliances and services within these details does not imply that they are in full and efficient working order. These details must therefore be taken as a guide only.
MORTGAGES
Our recommended experienced independent Mortgage specialists can search the best products from the whole of the market ensuring they always get the best mortgage for you based upon your needs and circumstances. If you would like to have a no obligation chat Call to find out more.
Please remember that you should not borrow more than you can safely afford.
Your home maybe repossessed if you do not keep up repayments on your mortgage
Brochures
Hillock Lane, Gresford, WrexhamMaterial InformationBrochure- COUNCIL TAXA payment made to your local authority in order to pay for local services like schools, libraries, and refuse collection. The amount you pay depends on the value of the property.Read more about council Tax in our glossary page.
- Band: G
- PARKINGDetails of how and where vehicles can be parked, and any associated costs.Read more about parking in our glossary page.
- Garage,Driveway,Rear,Private
- GARDENA property has access to an outdoor space, which could be private or shared.
- Yes
- ACCESSIBILITYHow a property has been adapted to meet the needs of vulnerable or disabled individuals.Read more about accessibility in our glossary page.
- Ask agent
Hillock Lane, Gresford, Wrexham
Add an important place to see how long it'd take to get there from our property listings.
__mins driving to your place
Get an instant, personalised result:
- Show sellers you’re serious
- Secure viewings faster with agents
- No impact on your credit score
Your mortgage
Notes
Staying secure when looking for property
Ensure you're up to date with our latest advice on how to avoid fraud or scams when looking for property online.
Visit our security centre to find out moreDisclaimer - Property reference 34103776. The information displayed about this property comprises a property advertisement. Rightmove.co.uk makes no warranty as to the accuracy or completeness of the advertisement or any linked or associated information, and Rightmove has no control over the content. This property advertisement does not constitute property particulars. The information is provided and maintained by Monopoly Estate Agents, Rossett. Please contact the selling agent or developer directly to obtain any information which may be available under the terms of The Energy Performance of Buildings (Certificates and Inspections) (England and Wales) Regulations 2007 or the Home Report if in relation to a residential property in Scotland.
*This is the average speed from the provider with the fastest broadband package available at this postcode. The average speed displayed is based on the download speeds of at least 50% of customers at peak time (8pm to 10pm). Fibre/cable services at the postcode are subject to availability and may differ between properties within a postcode. Speeds can be affected by a range of technical and environmental factors. The speed at the property may be lower than that listed above. You can check the estimated speed and confirm availability to a property prior to purchasing on the broadband provider's website. Providers may increase charges. The information is provided and maintained by Decision Technologies Limited. **This is indicative only and based on a 2-person household with multiple devices and simultaneous usage. Broadband performance is affected by multiple factors including number of occupants and devices, simultaneous usage, router range etc. For more information speak to your broadband provider.
Map data ©OpenStreetMap contributors.
