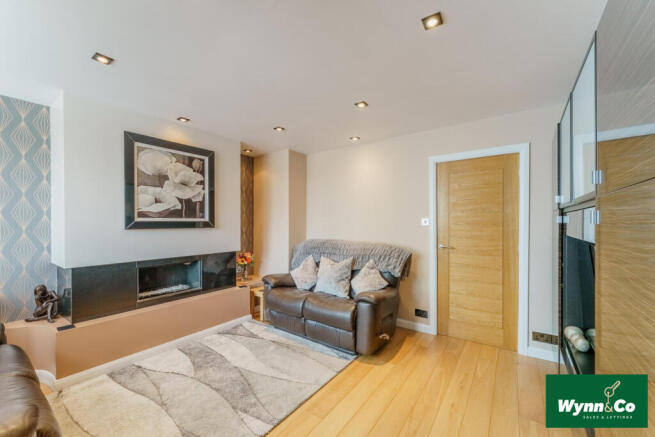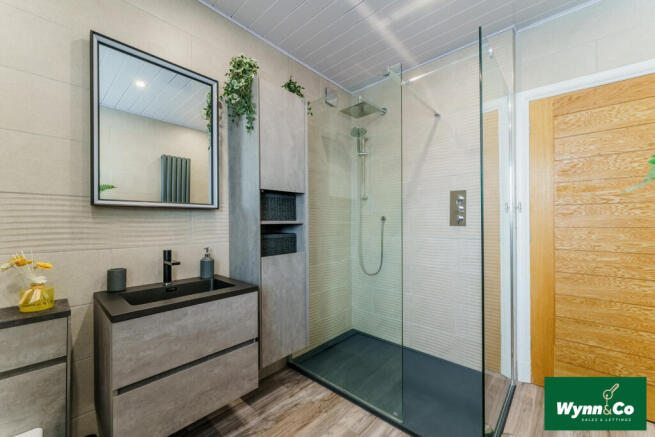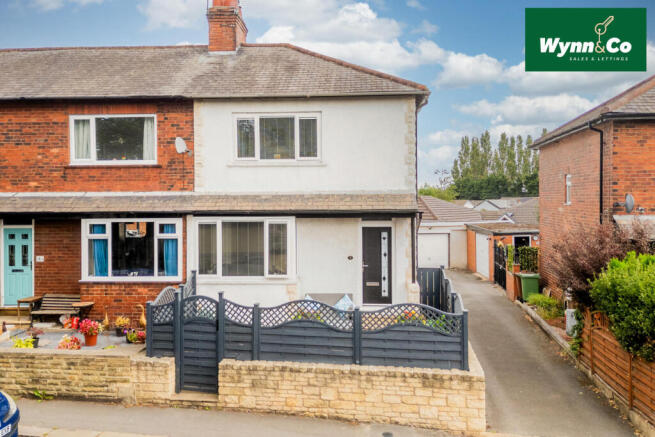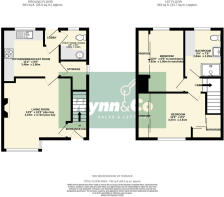Poplar Terrace, Horbury, Wakefield

- PROPERTY TYPE
End of Terrace
- BEDROOMS
2
- BATHROOMS
1
- SIZE
Ask agent
- TENUREDescribes how you own a property. There are different types of tenure - freehold, leasehold, and commonhold.Read more about tenure in our glossary page.
Freehold
Key features
- Immaculate end terrace house
- Two spacious bedrooms with fitted wardrobes
- Bright reception room with bay window
- Modern family bathroom
- UPVC windows with internal blinds
- Oak Internal doors throughout
- Easy access to transport links & close to local amenities
- Detached garage with electric garage door
- Charming Poplar Terrace location
- Viewing highly recommended
Description
Upon entering, you are greeted by a welcoming reception room that exudes warmth and character, perfect for relaxing or entertaining guests. The layout of the home is thoughtfully designed, ensuring a seamless flow between spaces. The kitchen, which is conveniently located, offers ample storage and workspace, making it a delightful area for culinary enthusiasts.
The property boasts a modern bathroom, designed with both functionality and style in mind, providing a tranquil retreat for your daily routines. The bedrooms are bright and airy, each offering a peaceful haven for rest and relaxation with fitted wardrobes.
Outside, the end-terrace position allows for a sense of privacy, with potential for outdoor enjoyment. The surrounding area of Horbury is known for its community spirit and local amenities, including shops, schools, and parks, making it an excellent choice for those who appreciate a vibrant neighbourhood.
This immaculate home on Poplar Terrace is not just a property; it is a place where memories can be made. With its appealing features and prime location, it is sure to attract interest from a variety of buyers. Do not miss the chance to make this delightful house your new home.
Entrance Hall - Composite front entrance door opens into a hallway with central heating radiator and staircase leading off.
Living Room - 13'9" x 12'2" plus bay - This living room offers a welcoming and cosy atmosphere with its smooth wooden flooring and a modern fireplace set into the wall. The space is well-lit by recessed ceiling lights and benefits from a bay window that allows natural light to brighten the room in UPVC with internal blinds. Neutral walls provide a versatile backdrop for various styles of décor, complemented by wooden doors that add warmth and continuity to the space.
Kitchen/Breakfast Room - 11'4" x 9'6" - The kitchen/breakfast room is a bright and practical space, featuring a fresh and lively wall colour that adds character. Its layout includes light wood cabinetry with black tiled splashbacks and integrated appliances, including a gas hob with a stainless steel extractor above. A small dining table will sit comfortably in the room, making it perfect for casual meals. Natural light streams in from the window overlooking the rear, enhancing the inviting feel of the room. An internal door leads off to a large understairs storage cupboard.
Utility Room / Cloaks - 6'4" x 5'2" - The utility room/cloaks area is a practical space with oak wood flooring and enough room for storage and hanging space. A UPVC frosted window with internal blinds provides natural light, and a door connects it conveniently to the kitchen and the rear lobby area, making it an efficient space for daily household tasks. There is also a wash hand basin and low level WC.
Stairs And Landing - Staircase leads off the hallway to a landing area with internal doors to first floor rooms, spotlights to the ceiling and a loft access hatch to a part boarded loft with lighting.
Bathroom - 9'4" x 7'6" - This bathroom is contemporary and sleek, featuring a walk-in shower with glass screening, a floating vanity unit with a modern basin, and matching cabinetry providing storage. The walls are tiled in a neutral tone with subtle texture, and the flooring complements the scheme with wood-effect tiles. A UPVC frosted window with internal blinds ensures privacy while allowing natural light to filter in, enhancing the clean and fresh ambiance of the space.
Bedroom 1 - 11'5" x 9'3" - The main bedroom is a bright and calming space, furnished with built-in wardrobes that feature mirrored and opaque glass sliding doors, enhancing the sense of space. A large UPVC window with internal blinds faces outwards, allowing plenty of natural light to fill the room. The light wood effect laminate flooring continues here, and neutral wall tones provide a restful backdrop, ideal for relaxation and rest.
Bedroom 2 - 12'6" x 6'5" to wardrobe fronts - This second bedroom is a cosy, well-proportioned room with light wooden effect laminate flooring and neutral painted walls that create a calm environment. It features built-in wardrobes with dark frames and mirrored sliding doors that add a modern touch and plenty of storage. A UPVC window with internal blinds provides natural light and views to the outside, making it a comfortable space for rest or work.
Exterior - The front garden is a private and low-maintenance space, mainly paved with neat stone slabs and bordered by a decorative fence. It is ideal for outdoor seating, offering a peaceful retreat for relaxation or socialising. The garden is accessed through a front gate and provides views of neighbouring properties, while retaining a sense of enclosure and privacy.
The rear garden is another low maintenance space which again is mainly paved, providing another space for relaxing or socialising accessed via a side gate or steps from the garage. (Please note the catio will be removed as the owner will be taking.)
There is also a detached garage at the rear which is connected with power and lighting plus an electric garage door.
Brochures
Poplar Terrace, Horbury, WakefieldBrochure- COUNCIL TAXA payment made to your local authority in order to pay for local services like schools, libraries, and refuse collection. The amount you pay depends on the value of the property.Read more about council Tax in our glossary page.
- Band: A
- PARKINGDetails of how and where vehicles can be parked, and any associated costs.Read more about parking in our glossary page.
- Garage
- GARDENA property has access to an outdoor space, which could be private or shared.
- Yes
- ACCESSIBILITYHow a property has been adapted to meet the needs of vulnerable or disabled individuals.Read more about accessibility in our glossary page.
- Ask agent
Poplar Terrace, Horbury, Wakefield
Add an important place to see how long it'd take to get there from our property listings.
__mins driving to your place
Get an instant, personalised result:
- Show sellers you’re serious
- Secure viewings faster with agents
- No impact on your credit score
Your mortgage
Notes
Staying secure when looking for property
Ensure you're up to date with our latest advice on how to avoid fraud or scams when looking for property online.
Visit our security centre to find out moreDisclaimer - Property reference 34103810. The information displayed about this property comprises a property advertisement. Rightmove.co.uk makes no warranty as to the accuracy or completeness of the advertisement or any linked or associated information, and Rightmove has no control over the content. This property advertisement does not constitute property particulars. The information is provided and maintained by Wynn & Co Sales and Lettings, Covering Wakefield. Please contact the selling agent or developer directly to obtain any information which may be available under the terms of The Energy Performance of Buildings (Certificates and Inspections) (England and Wales) Regulations 2007 or the Home Report if in relation to a residential property in Scotland.
*This is the average speed from the provider with the fastest broadband package available at this postcode. The average speed displayed is based on the download speeds of at least 50% of customers at peak time (8pm to 10pm). Fibre/cable services at the postcode are subject to availability and may differ between properties within a postcode. Speeds can be affected by a range of technical and environmental factors. The speed at the property may be lower than that listed above. You can check the estimated speed and confirm availability to a property prior to purchasing on the broadband provider's website. Providers may increase charges. The information is provided and maintained by Decision Technologies Limited. **This is indicative only and based on a 2-person household with multiple devices and simultaneous usage. Broadband performance is affected by multiple factors including number of occupants and devices, simultaneous usage, router range etc. For more information speak to your broadband provider.
Map data ©OpenStreetMap contributors.





