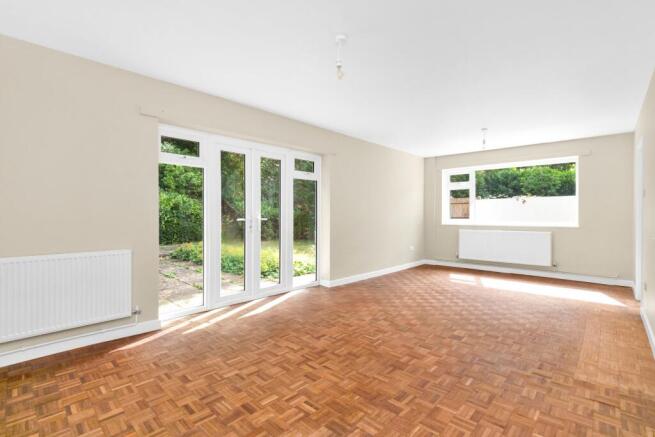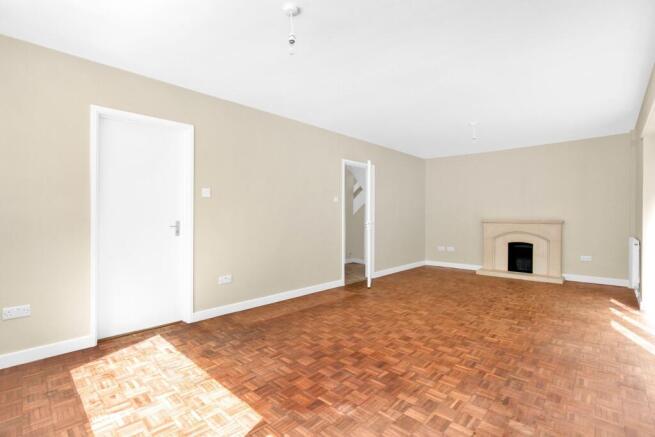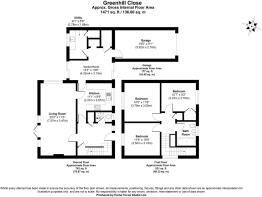Greenhill Close, Camberley

- PROPERTY TYPE
Detached
- BEDROOMS
3
- BATHROOMS
1
- SIZE
1,464 sq ft
136 sq m
- TENUREDescribes how you own a property. There are different types of tenure - freehold, leasehold, and commonhold.Read more about tenure in our glossary page.
Freehold
Key features
- Chain Free
- Potential To Extend (STPP)
- Desirable Location
- Freshly Decorated Throughout
- 3 Double Bedrooms
- Fantastic Local Schools
Description
The exterior of this home blends contrasting brickwork, white render, and tile hanging to create timeless appeal. Set back from the road, the property enjoys a sense of privacy, with a neatly maintained front lawn bordered by mature hedging and well-established shrubs.
A paved pathway leads to an inviting entrance porch, framing a fully glazed wood-effect door and sidelight. The driveway offers off-street parking for multiple vehicles, while the single garage provides further secure parking or valuable storage.
Upon entering, a spacious and light-filled hallway invites you in. Recently redecorated and fitted with new carpets, echoed throughout the rest of the property, the hall creates a welcoming first impression. A turning staircase with wooden handrails leads to the first floor, complemented by a useful under-stairs cupboard and an additional full-height storage cupboard for added practicality. The hallway provides access to the living room, kitchen, and a convenient downstairs cloakroom with toilet and hand basin.
To the rear of the property, the generously sized living / dining room features basket weave parquet flooring that adds warmth and mid-century character. A stone fireplace serves as a focal point, while large double French doors provide plenty of natural light and open directly onto the rear garden.
The kitchen can be accessed from both the entrance hall and the living room, offering a well-equipped, functional space with cream shaker-style units and ample storage. A newly installed ceramic hob and dishwasher add convenience, and a large window provides a pleasant outlook over the front garden.
This home also offers an excellent range of utility and storage spaces, ideal for modern family living. Accessed via the kitchen, or through sliding patio doors to the front and rear, you'll find a large garden room/storage area, featuring original quarry tile flooring and exposed brickwork. This versatile space, complete with heating, could be used as a boot room, workshop, hobby space, or informal garden lounge.
A dedicated utility room, accessed through the garden room, includes additional worktop space, a sink, and room for further appliances. A wide rear-facing window ensures the room remains bright and airy, and a large cupboard provides further storage.
A substantial walk-in storage cupboard, also accessed from the garden room, offers excellent space for tools, bikes, or seasonal items. There is also internal access to the garage, further enhancing the practicality of this well-designed home.
Upstairs, a bright and spacious landing greets you, offering access to all rooms as well as the loft. A large picture window positioned over the staircase provides plenty of natural light along with a pleasant side-facing view.
This well-proportioned home features three generously sized double bedrooms - all freshly decorated in neutral tones and complemented by large windows all with attractive leafy outlooks.
The smallest double bedroom also benefits from a large built-in storage cupboard, while the further two double bedrooms offer ample space for freestanding furniture.
Each bedroom is fitted with new carpets and radiators, ensuring comfort throughout the seasons, courtesy of a brand-new central heating system which includes a new boiler, pipework, and radiators throughout the home.
The family bathroom serves all bedrooms, presented with white tiled walls and a decorative mosaic border. The suite includes a bath with overhead shower and glass screen, a pedestal wash basin, and toilet. A chrome heated towel rail and mirrored wall cabinet add both practicality and style.
The entire property has been rewired throughout, and includes newly fitted smoke detectors, giving peace of mind for future occupants.
Outside, the rear garden provides a private outdoor space, enclosed by mature trees and established shrubs that offer a real sense of seclusion. A central paved pathway leads from the house through the garden, with several paved areas perfect for outdoor seating.
The generous size and layout of the garden also presents excellent potential for future extensions or additions (subject to planning permission), enhancing the property's long-term appeal and value. A side gate also provides convenient access to the garden without needing to pass through the house.
Nearby Camberley is a thriving town offering a wide selection of shops, restaurants, and entertainment venues. Residents of Copped Hall also benefit from excellent schooling options, with the property falling within the sought-after catchment areas of Tomlinscote School and Collingwood College.
For nature lovers and dog owners, Lightwater Country Park is just a short walk away, spanning 59 hectares of heathland, woodland, and lakes.
Copped Hall Estate also enjoys excellent transport connections. The nearby M3 motorway provides direct routes to London and the South Coast, making commuting easy. Camberley also benefits from regular train services, linking residents to Guildford, London Waterloo, and Reading. Direct high speed rail services to London Waterloo and the south coast are also available locally from Farnborough and Brookwood stations.
Viewings are highly recommended and available by appointment only.
Council Tax Band: F (Surrey Heath)
Tenure: Freehold
Brochures
Brochure- COUNCIL TAXA payment made to your local authority in order to pay for local services like schools, libraries, and refuse collection. The amount you pay depends on the value of the property.Read more about council Tax in our glossary page.
- Band: F
- PARKINGDetails of how and where vehicles can be parked, and any associated costs.Read more about parking in our glossary page.
- Garage,Driveway
- GARDENA property has access to an outdoor space, which could be private or shared.
- Front garden,Private garden,Rear garden
- ACCESSIBILITYHow a property has been adapted to meet the needs of vulnerable or disabled individuals.Read more about accessibility in our glossary page.
- Ask agent
Greenhill Close, Camberley
Add an important place to see how long it'd take to get there from our property listings.
__mins driving to your place
Get an instant, personalised result:
- Show sellers you’re serious
- Secure viewings faster with agents
- No impact on your credit score
Your mortgage
Notes
Staying secure when looking for property
Ensure you're up to date with our latest advice on how to avoid fraud or scams when looking for property online.
Visit our security centre to find out moreDisclaimer - Property reference RS0100. The information displayed about this property comprises a property advertisement. Rightmove.co.uk makes no warranty as to the accuracy or completeness of the advertisement or any linked or associated information, and Rightmove has no control over the content. This property advertisement does not constitute property particulars. The information is provided and maintained by Surrey Abodes, Surrey. Please contact the selling agent or developer directly to obtain any information which may be available under the terms of The Energy Performance of Buildings (Certificates and Inspections) (England and Wales) Regulations 2007 or the Home Report if in relation to a residential property in Scotland.
*This is the average speed from the provider with the fastest broadband package available at this postcode. The average speed displayed is based on the download speeds of at least 50% of customers at peak time (8pm to 10pm). Fibre/cable services at the postcode are subject to availability and may differ between properties within a postcode. Speeds can be affected by a range of technical and environmental factors. The speed at the property may be lower than that listed above. You can check the estimated speed and confirm availability to a property prior to purchasing on the broadband provider's website. Providers may increase charges. The information is provided and maintained by Decision Technologies Limited. **This is indicative only and based on a 2-person household with multiple devices and simultaneous usage. Broadband performance is affected by multiple factors including number of occupants and devices, simultaneous usage, router range etc. For more information speak to your broadband provider.
Map data ©OpenStreetMap contributors.





