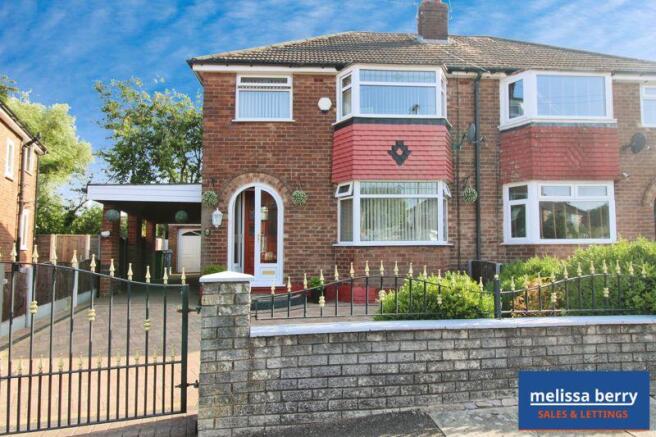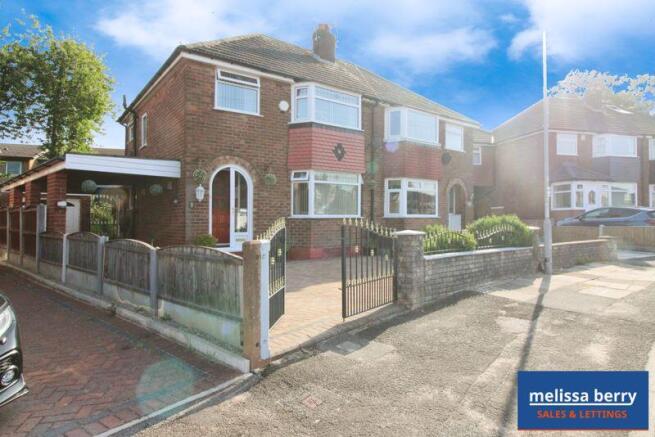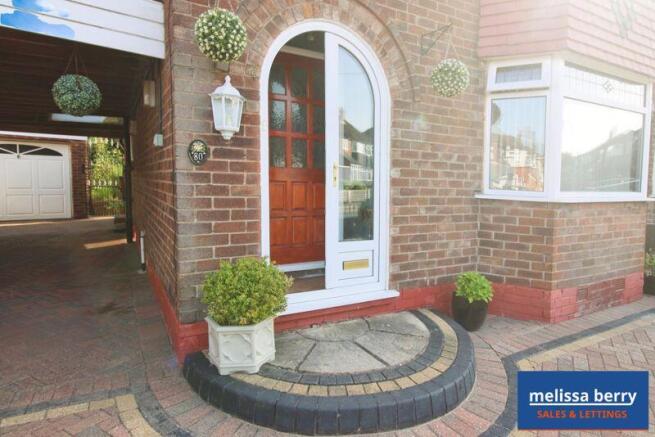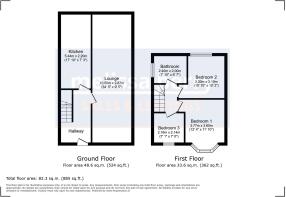
Kenmore Road, Manchester

- PROPERTY TYPE
Semi-Detached
- BEDROOMS
3
- BATHROOMS
1
- SIZE
Ask agent
- TENUREDescribes how you own a property. There are different types of tenure - freehold, leasehold, and commonhold.Read more about tenure in our glossary page.
Freehold
Key features
- Extended Three Bedroom Semi-Detached
- Large Open-Plan Reception Room
- Highly Sough After Location
- Detached Garage
- Enclosed Rear Garden
- Spacious Family Home
- Viewings Strictly By Appointment
Description
As you arrive at the property, you're greeted by a beautifully maintained block-paved driveway, offering ample off-road parking for three to four cars. Whether you're coming home from work, welcoming friends, or have a growing family with multiple vehicles, you'll never need to worry about finding that coveted spot. There is even a brick car port to the side of the house, sited in front of the detached single garage, which comes equipped with power—ideal for both storage and hobbies.
Stepping inside, you're welcomed through a practical enclosed porch, just the place to kick off muddy boots after a walk around the nearby parks or store coats and bags out of sight. The heart of the home is the exceptionally large through reception room: an open-plan space filled with natural light thanks to sizeable windows at the front and elegant French doors at the rear. Picture yourself here, enjoying cosier winter evenings by the feature fireplace, or relaxing during summer months, with the fresh breeze drifting in from the private back garden beyond.
The reception room's layout encourages both family time and entertaining. There's plenty of room for both a comfortable lounge and dining area, so you can easily host everyone for get-togethers or unwind after a busy day. The view over the rear garden is especially inviting, providing a peaceful green outlook and easy access to outdoor living space, perfect for little ones to play or for keen gardeners to make their mark.
Moving into the kitchen, you'll find a bright and functional space that's truly the hub of daily life. Fitted with stylish integrated appliances and plenty of worktop and cupboard space, it's a joy to cook and socialise here. There's also a dining area within the kitchen, making it easy for busy families to gather for casual meals or homework sessions. Moreover, the kitchen provides access to the side of the house—a handy shortcut when bringing in shopping, unloading the car, or heading out to the garage or garden.
Upstairs, this home provides three well-appointed bedrooms, ensuring everyone in the family has a comfortable and private retreat. The master bedroom is a truly welcoming space, boasting double proportions and generous built-in wardrobes to keep everything neatly tucked away. The second double bedroom also features built-in wardrobes, offering even more storage for clothes, shoes, or toys. The third bedroom is a lovely single, also with its own built-in storage, ideal for a child's room, nursery, or even a home office if you're seeking a quiet space to work from home.
Serving the bedrooms is the family bathroom, designed with modern living in mind. It's finished with a sleek walk-in shower, adding a touch of luxury to your morning routine and making the space practical and easy to maintain.
The outside space is just as convenient and enjoyable. The rear garden is accessible directly from the living room via classic French doors, making it wonderfully easy to enjoy al fresco dining in the warmer months, let the kids or pets play safely, or simply appreciate a tranquil spot to relax with a book.
Situated in a prime residential area, this property is in close proximity to excellent local schools, well-kept parks, and a host of essential amenities, from shops and cafes to leisure facilities. With outstanding public transport links nearby, commuting or exploring the surrounding area couldn't be more straightforward.
This delightful home offers the perfect balance of space, style, and practical features, from the abundance of natural light and open-plan living to plentiful parking and appealing outdoor areas. Whether you're moving for a better school catchment, stepping onto the property ladder, or simply looking for a comfortable and inviting family home, this house ticks all the boxes.
Don't miss this wonderful opportunity to make this much-loved property your own – arrange a viewing today and start picturing your family's next chapter here!
Brochures
Full Details- COUNCIL TAXA payment made to your local authority in order to pay for local services like schools, libraries, and refuse collection. The amount you pay depends on the value of the property.Read more about council Tax in our glossary page.
- Band: C
- PARKINGDetails of how and where vehicles can be parked, and any associated costs.Read more about parking in our glossary page.
- Yes
- GARDENA property has access to an outdoor space, which could be private or shared.
- Yes
- ACCESSIBILITYHow a property has been adapted to meet the needs of vulnerable or disabled individuals.Read more about accessibility in our glossary page.
- Ask agent
Energy performance certificate - ask agent
Kenmore Road, Manchester
Add an important place to see how long it'd take to get there from our property listings.
__mins driving to your place
Get an instant, personalised result:
- Show sellers you’re serious
- Secure viewings faster with agents
- No impact on your credit score
Your mortgage
Notes
Staying secure when looking for property
Ensure you're up to date with our latest advice on how to avoid fraud or scams when looking for property online.
Visit our security centre to find out moreDisclaimer - Property reference 12720749. The information displayed about this property comprises a property advertisement. Rightmove.co.uk makes no warranty as to the accuracy or completeness of the advertisement or any linked or associated information, and Rightmove has no control over the content. This property advertisement does not constitute property particulars. The information is provided and maintained by Melissa Berry Sales & Lettings, Prestwich. Please contact the selling agent or developer directly to obtain any information which may be available under the terms of The Energy Performance of Buildings (Certificates and Inspections) (England and Wales) Regulations 2007 or the Home Report if in relation to a residential property in Scotland.
*This is the average speed from the provider with the fastest broadband package available at this postcode. The average speed displayed is based on the download speeds of at least 50% of customers at peak time (8pm to 10pm). Fibre/cable services at the postcode are subject to availability and may differ between properties within a postcode. Speeds can be affected by a range of technical and environmental factors. The speed at the property may be lower than that listed above. You can check the estimated speed and confirm availability to a property prior to purchasing on the broadband provider's website. Providers may increase charges. The information is provided and maintained by Decision Technologies Limited. **This is indicative only and based on a 2-person household with multiple devices and simultaneous usage. Broadband performance is affected by multiple factors including number of occupants and devices, simultaneous usage, router range etc. For more information speak to your broadband provider.
Map data ©OpenStreetMap contributors.





