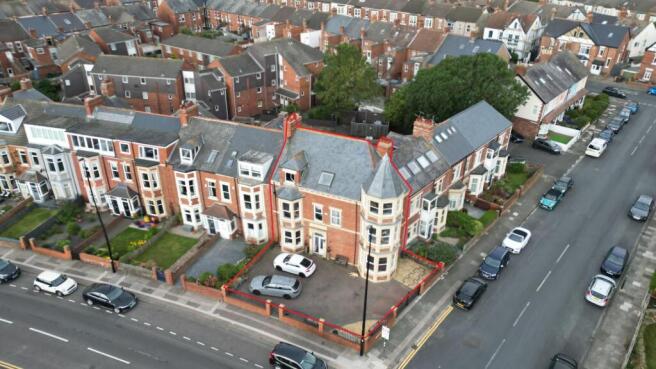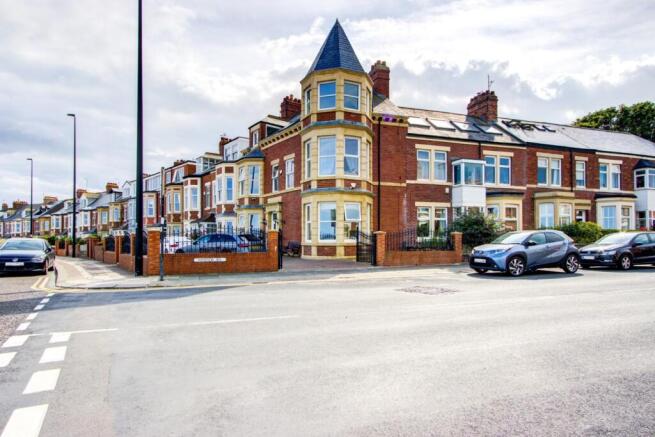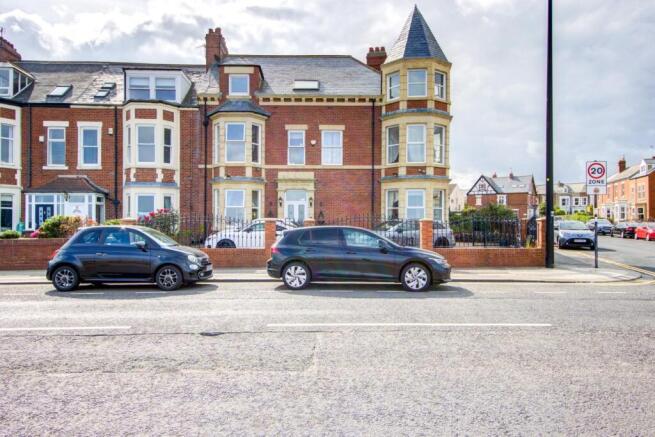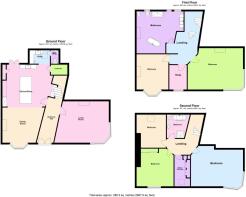Windsor Crescent, Whitley Bay
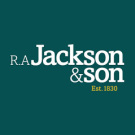
- PROPERTY TYPE
End of Terrace
- BEDROOMS
6
- BATHROOMS
2
- SIZE
2,498 sq ft
232 sq m
- TENUREDescribes how you own a property. There are different types of tenure - freehold, leasehold, and commonhold.Read more about tenure in our glossary page.
Freehold
Key features
- Extensive 6 Bedroom, Two bathroom, Family home.
- Fantastic Uninterrupted Panoramic Sea Views over Browns Bay.
- Original Period Features throughout.
- Double fronted with Iconic turret.
- Spacious & Versatile Accommodation over Three Floors (2,449 sq ft).
- Modern 28ft Kitchen / Dining Room.
- Large Gated Secure Parking for up to 5 cars.
- Within Walking Distance of Seafront Amenities & Transport Links.
- 60m from the sea
Description
Constructed in the 1890’s, and formerly Tower Hotel, it generously boasts a wealth of contemporary period features, providing an ideal layout for relaxed family living.
Rarely does an opportunity arise to purchase such a property within an outstanding and ever improving location, supported by local shopping facilities, amenities, cafes, bars and restaurants. The property has easy access to transport links (Metro / road links), great local schools, and wonderful beaches, offering the perfect environment for a family seeking coastal living at its very best.
Proceedable parties only.
T.
Location - The property is located on the sea front on corner of Windsor Crescent and Windsor Avenue.
Description - Internally the property comprises; Hallway, Lounge, Kitchen / Dining room, understairs cupboard, utility and downstairs W.C. whilst there are two bedrooms, study and large family bathroom on the first floor.
On the second floor there are three further bedrooms, dressing room and bathroom.
Externally there is a secure gated block paving parking area to the front for several cars, patio timber decked yard to the rear and single garage.
The property has a versatile floor plan which could be sensitively adapted to suit a variety of requirements. The main selling point of this house must be its breath taking unfettered sea views from its three storey turret bay windows.
Accomodation -
Ground Floor -
Entrance Hall - Double glazed, double split entrance doors, radiator, period tiled flooring. Stairs to first floor.
Lounge - 4.85m exc turret x 4.74m (15'10" exc turret x 15'6 - Double glazed five turret bay window, traditional coving to ceiling, ceiling rose, period open fire place and marble surround.
Open Plan Dining / Kitchen - 8.75m x 4.92m (28'8" x 16'1") - Central island with gas hob and a range of wall and floor units with complimentary quartz work surfaces with LED lighting. Integral oven / microwave / plate warmer, single sink with Franke hot tap mixer, double glazed, double doors to the rear yard.
Recessed Bay window seat.
Two period open fire places with surrounds.
Utility Room - 3.16m x 1.69m (10'4" x 5'6") - A range of wall and floor units with complimentary quartz work surfaces and single sink. Space for washing machine and dryer. Cupboard with Combi gas boiler.
Downstairs WC and corner hand wash basin
First Floor -
Landing - Stairs to second floor. Radiator.
Bedroom One - 5.64m exc turret x 4.43m into alcove exc turret (1 - Double glazed turret five bay window with integral window seat. Period open fire place and surround. Radiator.
Bedroom Two - 3.68m into alcove x 4.07m exc bay (12'0" into alco - Double glazed bay window. Period open fire place and surround.
Study/Bedroom Three - 2.07m x 2.86m (6'9" x 9'4" ) - Double glazed window. Period coving. Radiator.
Bathroom - 5.52m x 3.94m (18'1" x 12'11") - Large Double shower, free standing bath with shower mix, W.C., bidet and double feature sink with LED back lit mirror.
Period open fire place with surround.
Three double glazed windows. Period coving. Chrome vertical radiator.
Second Floor -
Landing - Single glazed skylight. Hatch to loft with drop down ladder.
Bedroom Four - 4.68m into eaves x 5.41m exc turret (15'4" into ea - Double glazed turret five bay window. Radiator.
Bedroom Five - 3.84m into eaves x 3.41m (12'7" into eaves x 11'2 - Double glazed skylight. Radiator.
Bedroom Six - 4.29m x 4.42 into eaves (14'0" x 14'6" into eaves - Double glazed dormer window. Radiator. Build in wardrobe.
Dressing Room - 1.83m x 3.65m into eaves (6'0" x 11'11" into eaves - Double glazed skylight. Radiator. Build in wardrobes.
Bathroom - Double glazed skylight. Single enclosed shower, freestanding bath with shower mixer, WC, single wash hand basin, LED back lit mirror.
External -
Rear Yard - Timber decked Patio area, enclosed fire wood store.
Garage - 5.6m x 2.78m (18'4" x 9'1") - Single garage with roller shutter, LED lighting and power sockets
Energy Performance Certificate - EPC is in the process of being renewed.
Client Monies Protection Scheme - R A Jackson & Son LLP is a proud member of the RICS. The RICS Client Money Protection for Residential Agents scheme has been approved by Government under the The Client Money Protection Schemes for Property Agents (Approval and Designation of Schemes) Regulations 2018. This means that RICS registered firms holding money in the areas covered by the regulations, will have met the requirements under The Client Money Protection Scheme for Property Agents Regulations (2018) to belong to an approved scheme. Further information
Money Laundering Regulations - In accordance with the Anti-Money Laundering Regulations the Purchaser will be required to provide two forms of identification and proof of the source of income.
Property Redress Scheme - R A Jackson & Son LLP are part of The Property Ombudsman. Membership number T01923.
Brochures
Windsor Crescent, Whitley BayBrochure- COUNCIL TAXA payment made to your local authority in order to pay for local services like schools, libraries, and refuse collection. The amount you pay depends on the value of the property.Read more about council Tax in our glossary page.
- Ask agent
- PARKINGDetails of how and where vehicles can be parked, and any associated costs.Read more about parking in our glossary page.
- Yes
- GARDENA property has access to an outdoor space, which could be private or shared.
- Yes
- ACCESSIBILITYHow a property has been adapted to meet the needs of vulnerable or disabled individuals.Read more about accessibility in our glossary page.
- Ask agent
Energy performance certificate - ask agent
Windsor Crescent, Whitley Bay
Add an important place to see how long it'd take to get there from our property listings.
__mins driving to your place
Get an instant, personalised result:
- Show sellers you’re serious
- Secure viewings faster with agents
- No impact on your credit score
Your mortgage
Notes
Staying secure when looking for property
Ensure you're up to date with our latest advice on how to avoid fraud or scams when looking for property online.
Visit our security centre to find out moreDisclaimer - Property reference 34103957. The information displayed about this property comprises a property advertisement. Rightmove.co.uk makes no warranty as to the accuracy or completeness of the advertisement or any linked or associated information, and Rightmove has no control over the content. This property advertisement does not constitute property particulars. The information is provided and maintained by R A JACKSON & SON LLP, North Shields. Please contact the selling agent or developer directly to obtain any information which may be available under the terms of The Energy Performance of Buildings (Certificates and Inspections) (England and Wales) Regulations 2007 or the Home Report if in relation to a residential property in Scotland.
*This is the average speed from the provider with the fastest broadband package available at this postcode. The average speed displayed is based on the download speeds of at least 50% of customers at peak time (8pm to 10pm). Fibre/cable services at the postcode are subject to availability and may differ between properties within a postcode. Speeds can be affected by a range of technical and environmental factors. The speed at the property may be lower than that listed above. You can check the estimated speed and confirm availability to a property prior to purchasing on the broadband provider's website. Providers may increase charges. The information is provided and maintained by Decision Technologies Limited. **This is indicative only and based on a 2-person household with multiple devices and simultaneous usage. Broadband performance is affected by multiple factors including number of occupants and devices, simultaneous usage, router range etc. For more information speak to your broadband provider.
Map data ©OpenStreetMap contributors.
