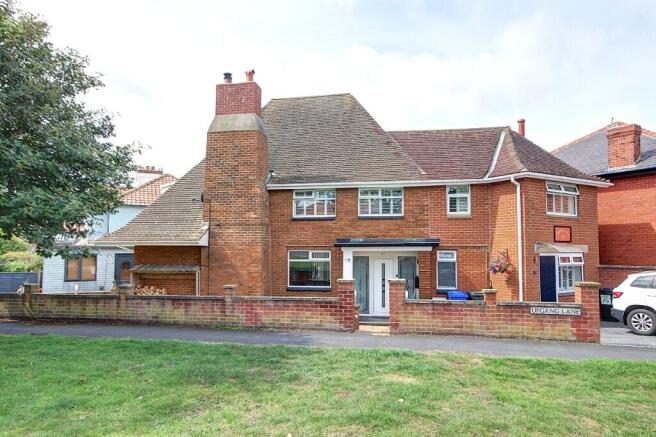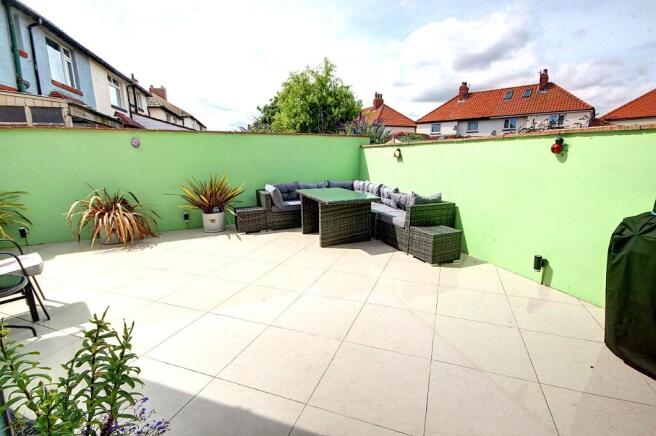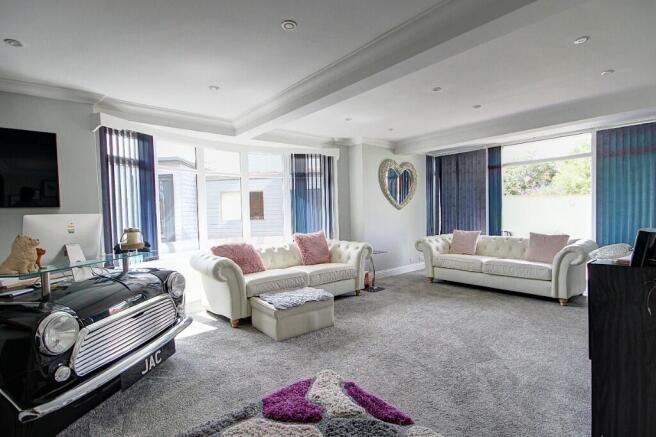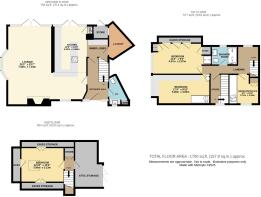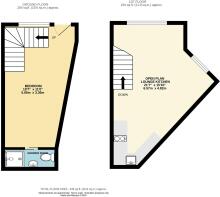Upgang Lane, Whitby, North Yorkshire, YO21 3HZ

- PROPERTY TYPE
Detached
- BEDROOMS
4
- BATHROOMS
2
- SIZE
1,700 sq ft
158 sq m
- TENUREDescribes how you own a property. There are different types of tenure - freehold, leasehold, and commonhold.Read more about tenure in our glossary page.
Freehold
Key features
- Corner Plot
- 4 Bedroom House with a 1 Bedroom Cottage attached
- Front and Rear Gardens
- Close to the West Cliff and Whitby Beach
- Driveway Parking
- Front and Rear Gardens
Description
Prominently situated just off the West Cliff this individually designed house is the perfect opportunity for those looking for a great family home with additional income potential or with separate accommodation for a family member.
Extended by the vendors in their ownership and fastidiously maintained, the main house offers delightful modern living with high quality fixtures and fittings through, uPVC double glazing and gas central heating, whilst the holiday cottage offers beautifully presented accommodation that is deal for a couple looking for a break in our delightful town.
As mentioned the West Cliff just minutes walking away, whilst the town centre, harbour-side and all its amenities are again within walking distance, whilst being perfectly positioned to access the rest of the Heritage coast, particularly the western coastal villages of Sandsend, Runswick and Staithes, and the surround North York Moors and onwards to the large towns on Teesside and York.
Early viewing is highly recommended.
From the front, a paved pathway leads to the open porch which in turn gives access through a part glazed uPVC door to the ...
Entrance Hallway: With staircase to the first floor, tiled floor (which continues through to the kitchen and dining areas) and modern doors off to the...
Cloakroom/W.C: An irregularly shaped room with hand basin, w.c and fitted cupboard for ample storage.
Semi-Open Plan Lounge: Split by a dividing wall with the dining area joining both, the large bay window and large patio doors to the rear of the large lounge area allow light to flood in, particularly later in the day. There is an impressive recessed fire place, with tiled surround and hearth and Oak over-mantel and inset multi-fuel stove for the winter months.
The kitchen opposes the lounge and similarly has large patio doors to the rear. It is fitted with an impressive modern suite of high gloss units with Quartz worktops and matching wall cupboards, and tall units. There are high quality integral appliances including double oven and microwave, induction hob, extractor, dish washer, and fridge and freezer. There is inset sink unit with Insinkerator tap providing instant boiling water.
There is a further recessed cupboard housing the Ideal gas central heating boiler, opening to the lobby which has a door off to the hallway and a further door giving access to the.....
Laundry Room: An unusually shaped room which has plumbing and space for an automatic washing machine and drier, with separate bespoke storage units built in.
First Floor
From the hallway stairs lead to a small landing area with doors off to the various rooms. At the top of the stairs is a sealed door which if required can be re-instate to give access to the rooms which make up Copper Coins
The house shower room is to the rear of the property and has a modern suite including large walk-in shower cubicle with hand-basin and w.c, heated towel rail and tiling to the walls and floor.
There are two double bedrooms, both with dormer windows to the side, each with ample storage as either fitted units or under eaves/built-in storage. There is a built-in shower to one room.
Off the landing is a generous single bedroom/office which looks to the front of the property and again has fitted wardrobes and ample storage. There is also an inner lobby within which is the staircase to the 2nd floor.
2nd Floor
A small half landing gives access to the attic storage area (this would be suitable for conversion to a small shower room if so desired and subject to the normal permissions and building regulations), a small built-in storage cupboard and a further double bedrooms, which again has eaves storage.
COPPER COINS
Formerly a garage and bedroom/snug the vendors converted this side of the property in 2015 to form a beautifully appointed one bedroom holiday cottage, which takes advantage of the position of the house to be the perfect destination for a single or couple who want to take in everything Whitby has to offer being, as mentioned previously, with-in walking distance of the West Cliff, beach town centre and harbour-side. The accommodation has separate access and parking for one vehicle and comes fully furnished.
From the side of the house the composite front door enters into the...
A generous double bedroom with staircase to the first floor and has the small but perfectly former shower room with w.c and hand-basin to the rear
Upstairs the accommodation comprises an open plan set-up which offers space and light and again is ideal for a single or couple. The kitchen area is to the rear of the room and has modern units with a small range of integral appliances - everything you need for an enjoyable holiday.
Externally
At the front, the property is set behind a low brick wall and is large set to lawn with paved foot paths, a parking area and two large sheds which would be included in the sale. It should be noted that there is a former parking space to the side of the property which could be opened up and re-instated if so desired.
To the rear of the building is a large enclosed yard, a real sun trap and ideal for BBQ's, with another useful timber shed and a small store off.
GENERAL REMARKS AND STIPULATIONS
Viewing: Viewings by appointment. All interested parties should discuss any specific issues that might affect their interest, with the agent's office prior to travelling or making an appointment to view this property.
Local Taxation: The property has a single Band D council tax rating. Approx. £2,418 for 2025/6. North Yorkshire Council. Tel .
Directions: From the bus / train station follow the Bagdale to the mini-roundabout, turning right up Chubb Hill to the large roundabout at the top. Take the 2nd exit on to Upgang Lane, following the road to the next roundabout and No 47 is situated off the roundabout on the left. See also location plan.
What3words: vouch.renovated.wasps
Services: The property is connected to mains water, gas and electricity supplies, and to mains sewerage.
Post Code: YO21 3HZ Tenure: Freehold
IMPORTANT NOTICE
Richardson and Smith have prepared these particulars in good faith to give a fair overall view of the property based on their inspection and information provided by the vendors. Nothing in these particulars should be deemed to be a statement that the property is in good structural condition or that any services or equipment are in good working order as these have not been tested. Purchasers are advised to seek their own survey and legal advice.
Brochures
Brochure 1- COUNCIL TAXA payment made to your local authority in order to pay for local services like schools, libraries, and refuse collection. The amount you pay depends on the value of the property.Read more about council Tax in our glossary page.
- Ask agent
- PARKINGDetails of how and where vehicles can be parked, and any associated costs.Read more about parking in our glossary page.
- Driveway
- GARDENA property has access to an outdoor space, which could be private or shared.
- Front garden,Back garden
- ACCESSIBILITYHow a property has been adapted to meet the needs of vulnerable or disabled individuals.Read more about accessibility in our glossary page.
- Ask agent
Upgang Lane, Whitby, North Yorkshire, YO21 3HZ
Add an important place to see how long it'd take to get there from our property listings.
__mins driving to your place
Get an instant, personalised result:
- Show sellers you’re serious
- Secure viewings faster with agents
- No impact on your credit score
Your mortgage
Notes
Staying secure when looking for property
Ensure you're up to date with our latest advice on how to avoid fraud or scams when looking for property online.
Visit our security centre to find out moreDisclaimer - Property reference 47upganglane. The information displayed about this property comprises a property advertisement. Rightmove.co.uk makes no warranty as to the accuracy or completeness of the advertisement or any linked or associated information, and Rightmove has no control over the content. This property advertisement does not constitute property particulars. The information is provided and maintained by Richardson & Smith, Whitby. Please contact the selling agent or developer directly to obtain any information which may be available under the terms of The Energy Performance of Buildings (Certificates and Inspections) (England and Wales) Regulations 2007 or the Home Report if in relation to a residential property in Scotland.
*This is the average speed from the provider with the fastest broadband package available at this postcode. The average speed displayed is based on the download speeds of at least 50% of customers at peak time (8pm to 10pm). Fibre/cable services at the postcode are subject to availability and may differ between properties within a postcode. Speeds can be affected by a range of technical and environmental factors. The speed at the property may be lower than that listed above. You can check the estimated speed and confirm availability to a property prior to purchasing on the broadband provider's website. Providers may increase charges. The information is provided and maintained by Decision Technologies Limited. **This is indicative only and based on a 2-person household with multiple devices and simultaneous usage. Broadband performance is affected by multiple factors including number of occupants and devices, simultaneous usage, router range etc. For more information speak to your broadband provider.
Map data ©OpenStreetMap contributors.
