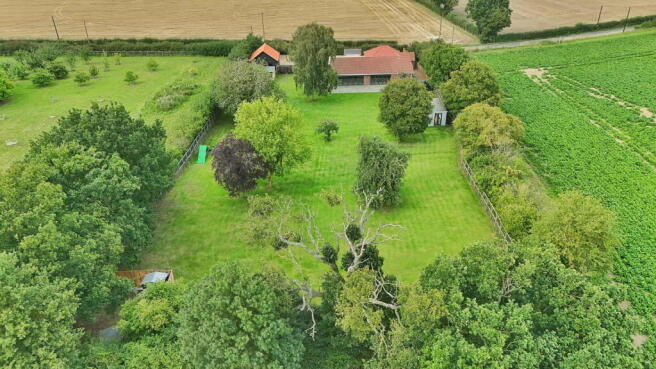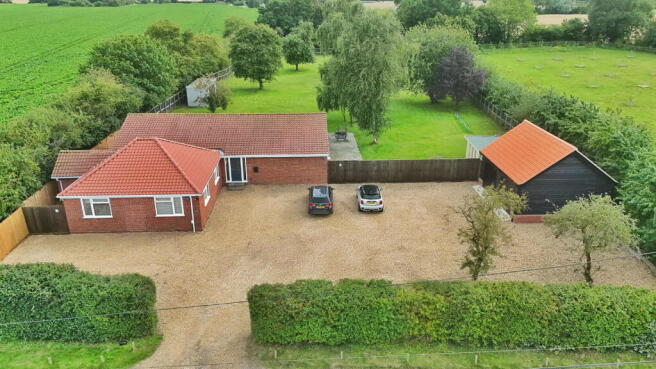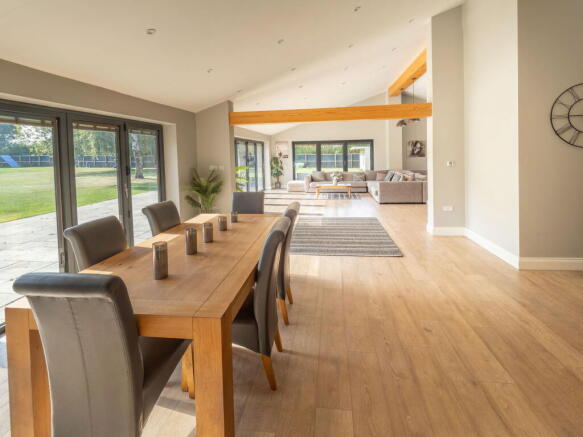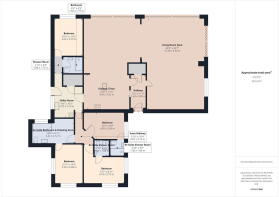Harleston Road, Langmere, Diss IP21

- PROPERTY TYPE
Detached
- BEDROOMS
4
- BATHROOMS
4
- SIZE
Ask agent
- TENUREDescribes how you own a property. There are different types of tenure - freehold, leasehold, and commonhold.Read more about tenure in our glossary page.
Freehold
Key features
- Guide Price £750,000 - £775,000
- Ref:DV1198
- No immediate near neighbours - complete privacy and peaceful surroundings.
- Over 2,200 sq ft of single-storey living - extended and high-spec finish.
- Four double bedrooms, each with its own en-suite bathroom/shower room.
- Impressive vaulted open-plan kitchen/dining/living space with bi-folding doors to garden.
- Underfloor heating throughout plus air conditioning in main living area & Bedroom 1.
- Approx. 1 acre plot (STS) - beautifully maintained and fully enclosed.
- Purpose-built double cartlodge-style garage and ample driveway parking.
- Dog-friendly secure gardens with new fencing and well-kept lawns.
Description
Introduction
Tucked away in the peaceful countryside near Dickleburgh, this exceptional extended detached home offers over 2,200 sq ft of beautifully presented single-storey living, set within an acre plot (STS) with no immediate near neighbours. Designed with both style and comfort in mind, it features underfloor heating throughout and a stunning vaulted open-plan kitchen/dining/living space, where bi-folding doors open onto the landscaped gardens – perfect for entertaining. Three of the four spacious bedrooms enjoys its own en-suite, including a luxurious main bedroom with air conditioning and an en-suite including a freestanding roll-top bath. Finished to a high specification with oak doors throughout, the property also benefits from a separate utility room, a shower room, air conditioning in the main living area, and new fencing enclosing the grounds, making them private and dog-friendly. Outside, there is ample parking, a purpose-built double cartlodge-style garage, a modern water treatment plant and immaculately kept gardens, creating an impressive home that must be viewed to be fully appreciated.
Accommodation Comprises:
Entrance Hall Welcoming front entrance door opening into a bright hallway with doors leading to the spacious open-plan kitchen/diner and the lounge. Includes a built-in storage cupboard, ideal for coats, shoes, and household essentials.
Open Plan Living Area A spectacular double-aspect space, flooded with natural light from side windows, bi-folding doors to the side, and full-length bi-folding doors to the rear, framing beautiful views of the garden. Featuring high ceilings with exposed beams, inset lighting, an air conditioning unit, and ample room for both relaxing and entertaining.
Open Plan Kitchen/Diner Seamlessly flowing from the main living area, this stylish kitchen is fitted with an extensive range of wall and floor units, complemented by a central island with inset sink and mixer tap. High-quality Neff appliances include a double oven, built-in microwave, and induction hob with contemporary cooker hood above, plus an integrated dishwasher. There is space for an American-style fridge freezer, and ample room for a dining table and chairs. Full-length bi-folding doors open directly to the garden, creating a wonderful indoor/outdoor feel. Additional features include inset lighting and a wall-mounted air conditioning unit. A door leads through to the utility room.
Utility Room Well-appointed with matching wall and base units, wooden worktops, and tiled splashbacks. Features include a Butler sink, integrated washing machine, space for an additional appliance, and a manifold cupboard with shelving. A UPVC door opens onto the enclosed side garden. From here, a step leads up to Bedroom 4 and a separate shower room, where there is loft access, while a further door provides access to the inner hall.
Inner Hall An L-shaped hallway providing access to the three further bedrooms, creating a smooth flow through the property and connecting the private living spaces with ease.
Bedroom 1 Accessed via an open-plan dressing area and en-suite bathroom, this impressive double-aspect bedroom is filled with natural light. A wall-mounted air conditioning unit ensures year-round comfort, while the layout offers a private, suite-style feel.
Dressing Area and En-Suite - A walk-in dressing area leads seamlessly to an open-plan en-suite, featuring a stylish free-standing roll-top bath, wash hand basin set within a vanity unit, and WC. Finished with tiled flooring and offering access to the loft space, this suite combines practicality with a touch of luxury.
Bedroom 2 A bright and airy double-aspect bedroom, offering plenty of natural light, creating a warm and welcoming space.
En-Suite Shower Room Stylish and practical, featuring a walk-in shower with glass screen, drench shower head, and separate handheld mixer spray. Includes a WC and wash hand basin with a cupboard below for useful storage.
Bedroom 3 A comfortable double bedroom with a side aspect, offering a peaceful view
En Suite Shower Room Finished with tiled flooring and fitted with a WC, wash hand basin set within a cupboard unit, and a walk-in shower featuring a drench shower head with separate handheld mixer spray.
Bedroom 4 A well-proportioned double bedroom with a rear aspect, enjoying views over the garden.
Shower Room Featuring a walk-in shower with glass screen, tiled flooring, a wash hand basin with cupboards below, and a WC.
Outside Approached via a gravel driveway, the front of the property is screened by mature hedging, offering complete privacy with no immediate near neighbours. The driveway provides ample parking space, complemented by a double garage designed in a cart lodge style. To the right, timber fencing with double gates and a single gate grants secure access to the rear garden.
On the left-hand side, a timber gate leads to an enclosed gravel area housing the outdoor boiler and air conditioning unit, with the oil tank positioned neatly in the right-hand corner.
The main garden is immaculately maintained and laid to lawn, featuring a versatile outbuilding ideal as a home office, a charming summer house, and two additional sheds. The entire garden has been recently enclosed with new fencing, making it fully secure and dog-friendly. A patio area at the rear provides a perfect spot for outdoor relaxation and entertaining.
Double Garage A spacious, detached cart lodge-style garage equipped with lighting and power, offering plenty of room for vehicles and additional storage.
AGENTS NOTE - Please be advised that the property details may be subject to change and must not be relied upon as an accurate description of this home. Although these details are thought to be materially correct, the accuracy cannot be guaranteed, and they do not form part of any contract. All services and appliances must be considered 'untested' and a buyer should ensure their appointed solicitor collates any relevant information or service/warranty documentation. Please note, all dimensions are approximate/maximums and should not be relied upon for the purposes of floor coverings.
ANTI-MONEY LAUNDERING REGULATIONS - We are required by law to conduct Anti-Money Laundering (AML) checks on all parties involved in the sale or purchase of a property. We take the responsibility of this seriously in line with HMRC guidance, and in ensuring the accuracy and continuous monitoring of these checks. Our partner, Movebutler, will carry out the initial checks on our behalf. They will contact you once your offer has been accepted, to conclude, where possible, a biometric check with you electronically.
As an applicant, you will be charged a non-refundable fee of £30 (inclusive of VAT) per buyer for these checks. The fee covers data collection, manual checking, and monitoring. You will need to pay this amount directly to Movebutler and complete all Anti-Money Laundering (AML) checks before your offer can be formally accepted.
Important Information Regarding Referral Fees
In accordance with the Estate Agents (Provision of Information) Regulations 1991 and the Consumer Protection from Unfair Trading Regulations 2008, we are required to disclose that this company may offer certain services to sellers and purchasers from which we may receive a referral fee upon completion.
Specifically:
For conveyancing services, we typically receive a referral fee of £138.00 (inc. VAT).
For mortgages and related financial products, our average share of commission from a broker is £250 (no VAT). However, this amount may be subject to proportional clawback by the lender if the mortgage or related product is cancelled early.
Brochures
Full Details- COUNCIL TAXA payment made to your local authority in order to pay for local services like schools, libraries, and refuse collection. The amount you pay depends on the value of the property.Read more about council Tax in our glossary page.
- Band: D
- PARKINGDetails of how and where vehicles can be parked, and any associated costs.Read more about parking in our glossary page.
- Yes
- GARDENA property has access to an outdoor space, which could be private or shared.
- Private garden
- ACCESSIBILITYHow a property has been adapted to meet the needs of vulnerable or disabled individuals.Read more about accessibility in our glossary page.
- Ask agent
Harleston Road, Langmere, Diss IP21
Add an important place to see how long it'd take to get there from our property listings.
__mins driving to your place
Get an instant, personalised result:
- Show sellers you’re serious
- Secure viewings faster with agents
- No impact on your credit score
Your mortgage
Notes
Staying secure when looking for property
Ensure you're up to date with our latest advice on how to avoid fraud or scams when looking for property online.
Visit our security centre to find out moreDisclaimer - Property reference S1415541. The information displayed about this property comprises a property advertisement. Rightmove.co.uk makes no warranty as to the accuracy or completeness of the advertisement or any linked or associated information, and Rightmove has no control over the content. This property advertisement does not constitute property particulars. The information is provided and maintained by eXp UK, East of England. Please contact the selling agent or developer directly to obtain any information which may be available under the terms of The Energy Performance of Buildings (Certificates and Inspections) (England and Wales) Regulations 2007 or the Home Report if in relation to a residential property in Scotland.
*This is the average speed from the provider with the fastest broadband package available at this postcode. The average speed displayed is based on the download speeds of at least 50% of customers at peak time (8pm to 10pm). Fibre/cable services at the postcode are subject to availability and may differ between properties within a postcode. Speeds can be affected by a range of technical and environmental factors. The speed at the property may be lower than that listed above. You can check the estimated speed and confirm availability to a property prior to purchasing on the broadband provider's website. Providers may increase charges. The information is provided and maintained by Decision Technologies Limited. **This is indicative only and based on a 2-person household with multiple devices and simultaneous usage. Broadband performance is affected by multiple factors including number of occupants and devices, simultaneous usage, router range etc. For more information speak to your broadband provider.
Map data ©OpenStreetMap contributors.




