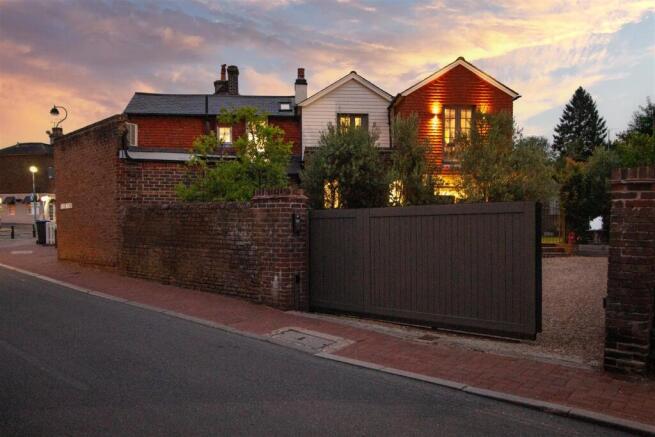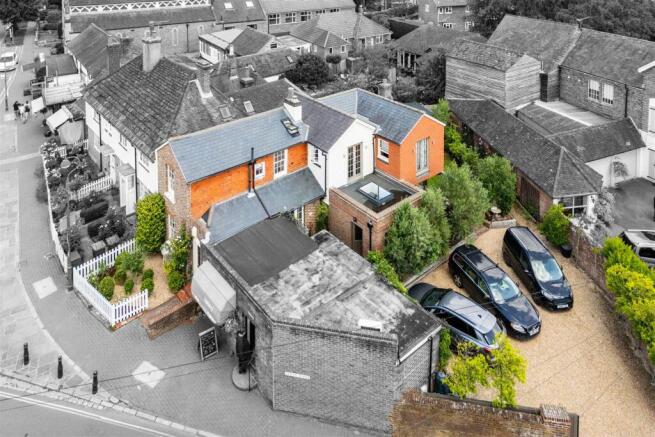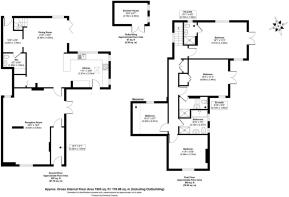
High Street, Lindfield

- PROPERTY TYPE
Terraced
- BEDROOMS
4
- BATHROOMS
3
- SIZE
1,903 sq ft
177 sq m
- TENUREDescribes how you own a property. There are different types of tenure - freehold, leasehold, and commonhold.Read more about tenure in our glossary page.
Freehold
Key features
- WATCH THE VIDEO VIEWING & DOWNLOAD THE BESPOKE BROCHURE
- An interesting & incredibly unique character home
- Sits in the very heart of the picture-postcard Lindfield High Street
- Exceptional open plan kitchen/dining/family room with bi-folds to garden
- Gated driveway with parking for up to five cars
- Wealth of retained character, dating from 1400s with later Victorian additions
- Over 1800 sq ft of accommodation
- Four good size bedrooms and three bath/shower rooms
- Low maintenance garden and offered for sale chain free
- Not from the area? Watch our Lindfield area guide video
Description
Picture Postcard... - Postmasters is an utterly charming period property nestled in the heart of the quintessential Lindfield village High Street. Overflowing with character, this lovely cottage effortlessly mixes history with modern convenience, particularly as it enjoys the benefit of extensive private gated parking for up to five cars - a sought-after feature of homes along the High Street.
More Than Meets The Eye - Surrounded by picture postcard village vistas including the pond, the Common and High Street lined with lime trees (which lends the village its name), this outstanding character home is believed to date back to the 14th century with Victorian and later additions. This historic cottage was further extended and sympathetically restored by the current custodians to offer a generous 1,903 sq ft of well proportioned living space.
"Far-Reaching Decisions" - In August 1917 (during the First World War), when Prime Minister David Lloyd George was staying nearby, an overnight gale downed the telephone line. This led to the Prime Minister visiting Postmasters to use Lindfield Post Office’s phone to keep in touch with his government.
Family Friendly Flexibility - The ground floor of Postmasters is arranged as two separate main living spaces. At the front of the property is the well proportioned reception room; configured as a dual aspect formal drawing room and sitting room. The period charm is complimented by a palette of elegant greens and neutral tones with a period fireplace at one end and a wood-burning stove at the other. This versatile space is arranged for formal entertaining and everyday living. Exposed beams hint at the origins of the building with engineered oak flooring accentuated by natural light filtering through the timber sash window at the front of the home and French doors to the side, leading out to the attractive enclosed courtyard. Inset ceiling speakers bring 21st century modernity to this characterful space.
Embracing the character of this period property, since 2013 the current owners have invested significantly in extensive sympathetic improvements including a new roof, rewiring, replumbing (including new central heating system) and increased insulation levels. The property was extended and relandscaped to provide a private, secluded garden and parking for up to five cars behind electric gates. Ultrafast fibre broadband has been connected to the property, providing excellent capabilities for working from home or for the needs of a busy modern family.
Let Me Entertain You - At the heart of the home is a wonderfully bright kitchen, dining and living room space that overlooks the garden. Natural light floods in through a large roof lantern and full height aluminium bi-fold doors, seamlessly blending the inside and the outside. The sleek, contemporary German kitchen is fitted with Quartz Unistone counters and handleless units, offering a striking juxtaposition to the period character of the house. Eye-catching bi-fold windows open directly from the kitchen onto the terrace, making entertaining effortless and enhancing the sense of inside-outside living. This space is fitted with underfloor heating that keeps it warm and inviting throughout the year, with scope to add an additional wood burner should you wish to do so.
Off the dining area, you’ll find the boot room and utility room which is home to the washing appliances and downstairs cloakroom. The boot room is ideal for storing shoes, coats and muddy boots after enjoying the numerous countryside walks that are right on your doorstep.
Bedtime Beckons... - On the first floor you’ll find four generous double bedrooms, two ensuite shower rooms and the family bathroom. The triple aspect primary bedroom is a fabulous retreat extending to 18ft with a voluminous vaulted ceiling, feature mirrored radiator and Juliet balcony. Behind a secret door, the ensuite shower room awaits you, complete with Aqualisa Diamond power shower and designer fixtures and fittings.
The spacious double aspect second bedroom has a fitted wardrobe, Juliet balcony and access to a bright ensuite shower room, complete with colourful Vola fittings, Aqualisa Diamond power shower and electric opening Velux roof light. The third bedroom has a feature cast iron fireplace, exposed original floorboards and sash window providing a pleasing view over the historic village High Street. The fourth bedroom is the most historic room in the house - dating from the 15th century. Full of character with exposed timbers and vaulted feature ceiling affording you a mezzanine level perfect for storage or as a relaxation space for a child or teenager.
These bedrooms are served by the contemporary family bathroom complete with Roper Rhodes fittings, separate large shower and modern bathtub.
Step Outside... - Stepping outside, the landscaped garden is designed for outside entertaining with several secluded seating areas. Accessed through bi-fold doors, the paved terrace is perfect for ‘al-fresco’ dining; situated next to the kitchen, complete with outside lighting, it is ideal for entertaining into the evenings.
The expanse of level lawn, borders and established mature fruit trees offer natural screening in this private oasis. An added benefit to the property is the fully powered and insulated garden studio which offers the perfect space to work from home or to indulge in hobbies and creative pursuits. The adjacent covered patio outside boasts further entertaining space overlooking the garden with outside storage cupboards for gardening tools.
As previously mentioned, the gated driveway boasts private parking for up to five cars, which offers convenience for modern family life.
The Lindfield Life... - Postmasters sits on the idyllic lime tree lined High Street in the heart of Lindfield. Home to a thriving eclectic mix of independent shops, boutiques, and eateries in addition to the Medical Centre, Village Hall and various sporting facilities, Lindfield boasts all the benefits of village life right on your doorstep. With a variety of public houses, restaurants and cute cafes, all in short walking distance of the property, you are spoilt for choice with excellent options for food and drink or to just sit and absorb the vibrant village way of life.
The historic High Street is home to the picture postcard village pond and the nearby Lindfield Common - both only a two minute walk from your front door. At the heart of the community, the Common hosts the annual Village Day in the summer and bonfire celebrations on 5th November. This open space is a hub for recreation for the whole family with a childrens playground, tennis club, and bowls green with cricket played here since 1747.
For dog walking, Eastern Road and Scrase Valley Nature Reserves also sit within a short walk from the property. The village is blessed with an abundant supply of popular footpaths including the Sussex Diamond Way, Sussex Ouse Valley Way and High Weald Landscape Trail to name just a few, providing a variety of beautiful scenic countryside walks surrounding the property.
Haywards Heath mainline station is easily accessible (20 minutes walk) providing fast commuter links into London Bridge or London Victoria within 45 minutes or to Gatwick International Airport and the South Coast. By car, the motorway network is easily accessed via the A23(M) 5 miles to the west of the village. In the surrounding area there are a number of well-respected independent and state schools, including Great Walstead Preparatory School, Cumnor House, Ardingly College, Hurstpierpoint College and Burgess Hill School for Girls, or Lindfield and Blackthorns Primary Schools (both rated Outstanding by OFSTED), and Oathall Community College or Warden Park for secondary education.
The Specifics... - Tenure: Freehold
Title Number: WSX225680
Local Authority: Mid Sussex District
Listed: No
Conservation Area: Yes - Lindfield
Council Tax Band: F
Plot Size: 0.09 acres
Available Broadband Speed: Ultrafast Fibre
We believe this information to be correct but recommend intending buyers check details personally as we cannot guarantee its accuracy. Any information in this marketing brochure cannot be used as part of an offer.
Brochures
Postmasters E-Brochure.pdfBrochure- COUNCIL TAXA payment made to your local authority in order to pay for local services like schools, libraries, and refuse collection. The amount you pay depends on the value of the property.Read more about council Tax in our glossary page.
- Band: F
- PARKINGDetails of how and where vehicles can be parked, and any associated costs.Read more about parking in our glossary page.
- Yes
- GARDENA property has access to an outdoor space, which could be private or shared.
- Yes
- ACCESSIBILITYHow a property has been adapted to meet the needs of vulnerable or disabled individuals.Read more about accessibility in our glossary page.
- Ask agent
High Street, Lindfield
Add an important place to see how long it'd take to get there from our property listings.
__mins driving to your place
Get an instant, personalised result:
- Show sellers you’re serious
- Secure viewings faster with agents
- No impact on your credit score
Your mortgage
Notes
Staying secure when looking for property
Ensure you're up to date with our latest advice on how to avoid fraud or scams when looking for property online.
Visit our security centre to find out moreDisclaimer - Property reference 34104162. The information displayed about this property comprises a property advertisement. Rightmove.co.uk makes no warranty as to the accuracy or completeness of the advertisement or any linked or associated information, and Rightmove has no control over the content. This property advertisement does not constitute property particulars. The information is provided and maintained by PSP Homes, Mid Sussex. Please contact the selling agent or developer directly to obtain any information which may be available under the terms of The Energy Performance of Buildings (Certificates and Inspections) (England and Wales) Regulations 2007 or the Home Report if in relation to a residential property in Scotland.
*This is the average speed from the provider with the fastest broadband package available at this postcode. The average speed displayed is based on the download speeds of at least 50% of customers at peak time (8pm to 10pm). Fibre/cable services at the postcode are subject to availability and may differ between properties within a postcode. Speeds can be affected by a range of technical and environmental factors. The speed at the property may be lower than that listed above. You can check the estimated speed and confirm availability to a property prior to purchasing on the broadband provider's website. Providers may increase charges. The information is provided and maintained by Decision Technologies Limited. **This is indicative only and based on a 2-person household with multiple devices and simultaneous usage. Broadband performance is affected by multiple factors including number of occupants and devices, simultaneous usage, router range etc. For more information speak to your broadband provider.
Map data ©OpenStreetMap contributors.








