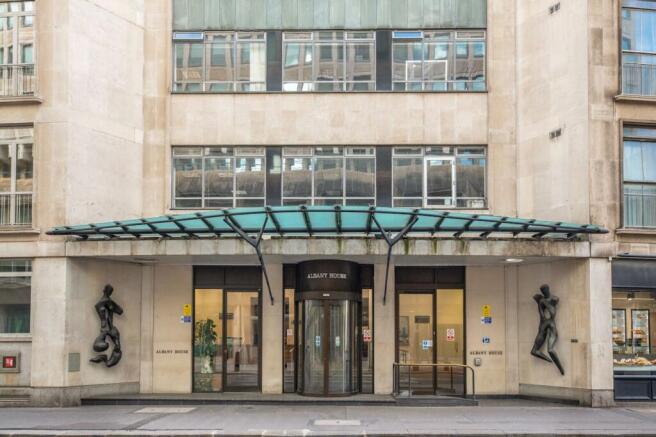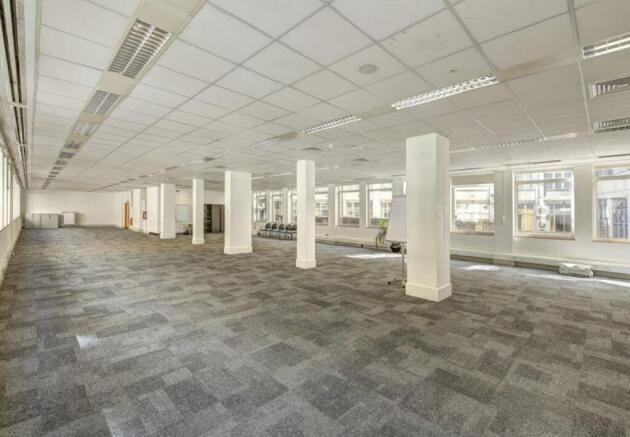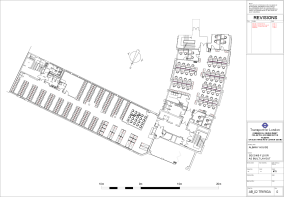Office to lease
Albany House, 86 Petty France, London, SW1H 9EA
- SIZE AVAILABLE
2,876-60,479 sq ft
267-5,619 sq m
- SECTOR
Office to lease
Lease details
- Lease available date:
- Now
- Lease type:
- Long term
Key features
- Self-Contained office building
- Great location
- 2 minute walk to St James Park
- Good natural light
Description
Albany House will be available to let as a self-contained building or part lettings from 20,000 sq ft +. The floors range from 2,875 sq ft to 7,196 sq ft from Ground to 11th. The floor plans follow a 'L' Shape layout and are generally arranged as two units on each floor. The floors are currently in a mixture of open plan and cellular layout, with perimeter trunking, air conditioning units, recessed lighting and mixture of single and double glazed windows. The upper floors have superb views and there is excellent natural light to all units.
There a two Showers on the ground floor of the building, with some Cycle parking available within the basement of the property.
On site car parking is available by separate arrangement.
Location
The property is located above St James Park tube station (Circle & District Line) and within a 10 minute walk to London Victoria Station Mainline and Underground Stations.
Specifications
For more information please contact one of our agents.
Brochures
Albany House, 86 Petty France, London, SW1H 9EA
NEAREST STATIONS
Distances are straight line measurements from the centre of the postcode- St. James's Park Station0.0 miles
- Westminster Station0.4 miles
- Victoria Station0.5 miles
Notes
Disclaimer - Property reference 280122-2. The information displayed about this property comprises a property advertisement. Rightmove.co.uk makes no warranty as to the accuracy or completeness of the advertisement or any linked or associated information, and Rightmove has no control over the content. This property advertisement does not constitute property particulars. The information is provided and maintained by Avison Young (UK) Limited, London Markets. Please contact the selling agent or developer directly to obtain any information which may be available under the terms of The Energy Performance of Buildings (Certificates and Inspections) (England and Wales) Regulations 2007 or the Home Report if in relation to a residential property in Scotland.
Map data ©OpenStreetMap contributors.






