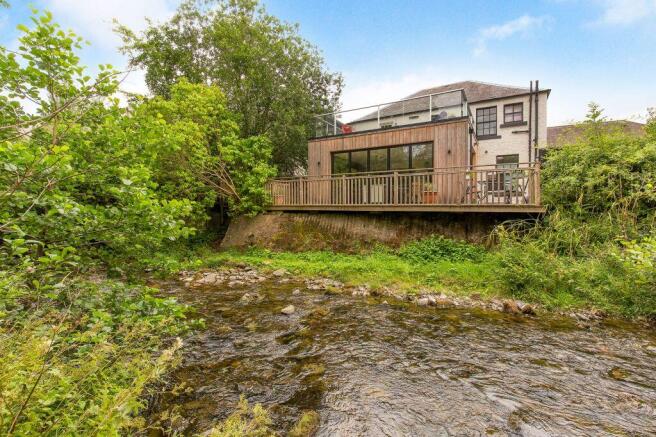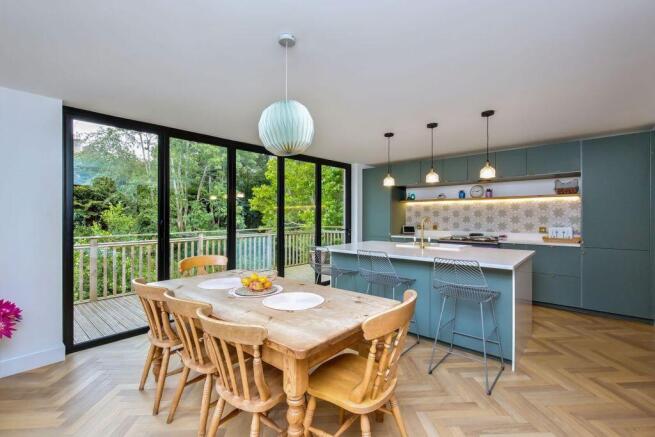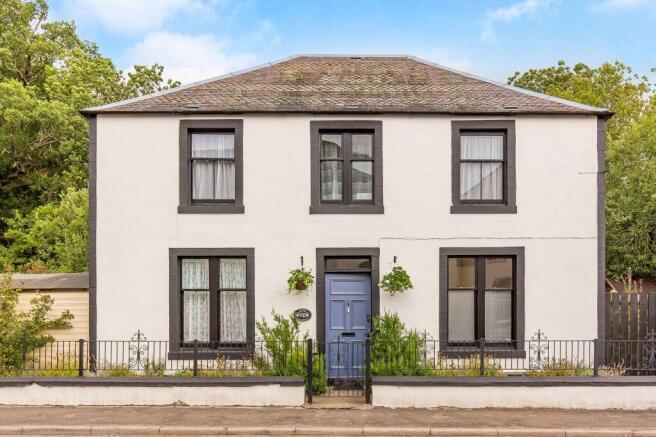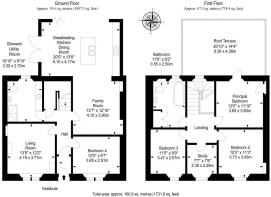
8 Leithen Road, Innerleithen, EH44 6HZ

- PROPERTY TYPE
Detached
- BEDROOMS
4
- BATHROOMS
2
- SIZE
Ask agent
- TENUREDescribes how you own a property. There are different types of tenure - freehold, leasehold, and commonhold.Read more about tenure in our glossary page.
Freehold
Key features
- Traditional detached house in Innerleithen
- Fabulous open-plan breakfasting kitchen, dining room, and family room
- Four good-sized double bedrooms
- Large roof terrace with river views
- Wraparound terrace and lawned side garden
- Tastefully modernised, stylish interiors
- Elegant living room
- Traditionally styled bathroom
Description
Representing a truly unique and stylish home in Innerleithen, this traditional detached house has been tastefully and sympathetically modernised in recent years, offering the perfect blend of contemporary fixtures and fittings and preserved period features. The house accommodates a large open-plan breakfasting kitchen, dining room, and family room, a separate living room, four bedrooms, a study, and two bathrooms. Externally, it boasts a large roof terrace with lovely river views, a wraparound terrace, a neat garden, and it benefits from access to unrestricted on-street parking.
Take A Look Around
An entrance vestibule welcomes you into the home, leading through to a hallway with an under-stair storage cupboard. On your left, you step into a living room, attractively presented with two-tone décor, warm wood flooring, and exquisite cornicing and a ceiling rose. A beautiful fireplace (flanked by an open Edinburgh press) creates a focal point around which furniture can be arranged. Across the hall, the sociable heart of the home awaits: the open-plan breakfasting kitchen, dining room, and family room, with contemporary décor and herringbone LVT flooring. The kitchen is very well-appointed with a full wall of stylish grey-green coloured cabinets and quartz worktops, alongside a central breakfasting island. A delightful purple ESSE range cooker takes centre stage in the kitchen, with neatly integrated appliances comprising a fridge/freezer and a dishwasher. There is ample space for a large dining table and chairs, perfect for sit-down family meals and dinner parties. Furthermore, the kitchen has wide bi-folding and French doors opening onto the wraparound deck – ideal for summer entertaining and barbecues. The adjoining family room has chic bold décor and could be utilised as a relaxed lounge/TV room, a teenager’s den, or a children’s play room.
Head On Up
The home has four well-proportioned double bedrooms, all individually decorated and retaining their original cornicing. Three are carpeted for optimum comfort underfoot, with one enjoying handsome wood flooring. The principal bedroom boasts exclusive access out to a large roof terrace, with glass balustrades overlooking the garden, offering an ideal space for morning coffee or an evening drink as the sun sets. There is also a study, offering a quiet area for those who work or study from home. Finally, the house has a shower room on the ground floor and a bathroom on the first floor. The former comprises a deluxe walk-in enclosure with a rainfall showerhead, handset, and eye-catching tiling, a basin, a WC, and utility cupboards. The latter is traditionally styled and comes complete with a freestanding claw-foot rolltop bath, a WC-suite, a linen cupboard, and a clothes pulley. The home is kept warm by gas central heating and has partial triple glazing.
Tour The Grounds
Externally, in addition to the large roof terrace and wraparound deck, the home enjoys a tranquil riverside setting with access steps to the river and has a neatly lawned side garden with leafy trees and shrubs, and a shed for outdoor storage. Unrestricted on-street parking can be found on Leithen Road, and there is also a public car park adjacent with unrestricted parking.
The sale of this property is not subject to an onward chain.
The Details
All fitted floor coverings, window coverings, light fittings, integrated kitchen appliances, and washing machine will be included.
Tell Us About Innerleithen
Lying close to the banks of the River Tweed and nestled amongst rolling hills, the former mill and spa town of Innerleithen enjoys an idyllic Scottish Borders setting. The town is served by a local supermarket, a library contact centre, a health centre, a pharmacy, a post office and several independent shops, including a bakery and a grocer. A selection of eateries is also on offer, whilst further amenities can be found a short drive away in the charming market town of Peebles. The town’s scenic surroundings provide endless opportunities for outdoor pursuits such as mountain biking, fishing, walking and cycling , while nearby Glentress Forest Park boasts a treetop adventure course. Innerleithen also hosts its own park and a local history museum at St Ronan's Wells. Primary and nursery schooling is provided locally at St Ronan’s Primary School, followed by secondary education at Peebles High School. Commuting to the capital takes approximately an hour by road, whilst Galashiels – located 20 minutes’ drive from Innerleithen – provides fast and frequent rail connections.
Breakfasting Kitchen/Dining Room
4.17m x 6.1m
Living Room
3.17m x 4.19m
Family Room
3.9m x 4.15m
Principal Bedroom
3.6m x 3.65m
Bedroom 2
3.43m x 3.73m
Bedroom 3
2.67m x 3.47m
Bedroom 4
2.91m x 3.65m
Roof Terrace
4.38m x 6.36m
Shower/ Utility Room
3.3m x 2.7m
Bathroom
2.5m x 3.55m
Brochures
Brochure- COUNCIL TAXA payment made to your local authority in order to pay for local services like schools, libraries, and refuse collection. The amount you pay depends on the value of the property.Read more about council Tax in our glossary page.
- Band: E
- PARKINGDetails of how and where vehicles can be parked, and any associated costs.Read more about parking in our glossary page.
- On street
- GARDENA property has access to an outdoor space, which could be private or shared.
- Yes
- ACCESSIBILITYHow a property has been adapted to meet the needs of vulnerable or disabled individuals.Read more about accessibility in our glossary page.
- Ask agent
8 Leithen Road, Innerleithen, EH44 6HZ
Add an important place to see how long it'd take to get there from our property listings.
__mins driving to your place
Get an instant, personalised result:
- Show sellers you’re serious
- Secure viewings faster with agents
- No impact on your credit score
Your mortgage
Notes
Staying secure when looking for property
Ensure you're up to date with our latest advice on how to avoid fraud or scams when looking for property online.
Visit our security centre to find out moreDisclaimer - Property reference 257873. The information displayed about this property comprises a property advertisement. Rightmove.co.uk makes no warranty as to the accuracy or completeness of the advertisement or any linked or associated information, and Rightmove has no control over the content. This property advertisement does not constitute property particulars. The information is provided and maintained by Blackwood & Smith LLP, Peebles. Please contact the selling agent or developer directly to obtain any information which may be available under the terms of The Energy Performance of Buildings (Certificates and Inspections) (England and Wales) Regulations 2007 or the Home Report if in relation to a residential property in Scotland.
*This is the average speed from the provider with the fastest broadband package available at this postcode. The average speed displayed is based on the download speeds of at least 50% of customers at peak time (8pm to 10pm). Fibre/cable services at the postcode are subject to availability and may differ between properties within a postcode. Speeds can be affected by a range of technical and environmental factors. The speed at the property may be lower than that listed above. You can check the estimated speed and confirm availability to a property prior to purchasing on the broadband provider's website. Providers may increase charges. The information is provided and maintained by Decision Technologies Limited. **This is indicative only and based on a 2-person household with multiple devices and simultaneous usage. Broadband performance is affected by multiple factors including number of occupants and devices, simultaneous usage, router range etc. For more information speak to your broadband provider.
Map data ©OpenStreetMap contributors.





