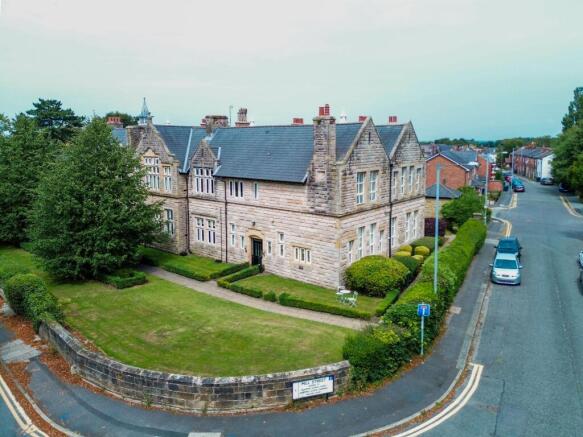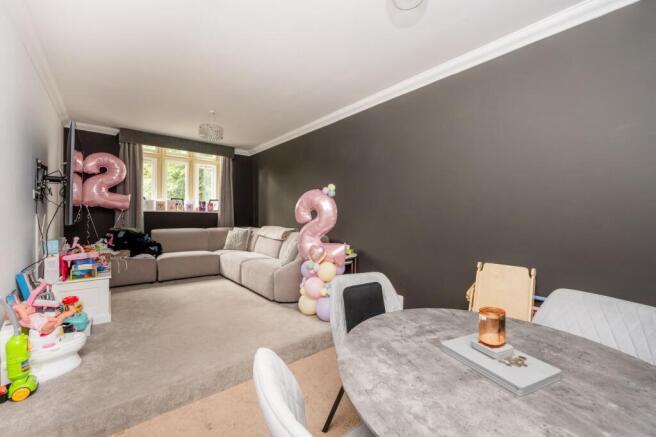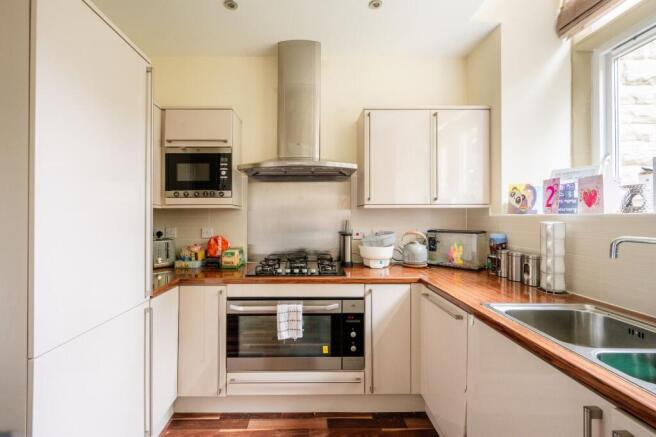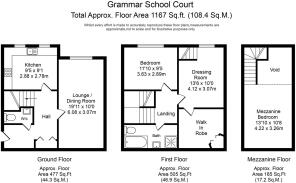
Grammar School Court, Ormskirk, L39

- PROPERTY TYPE
Apartment
- BEDROOMS
2
- BATHROOMS
1
- SIZE
1,167 sq ft
108 sq m
- TENUREDescribes how you own a property. There are different types of tenure - freehold, leasehold, and commonhold.Read more about tenure in our glossary page.
Ask agent
Key features
- Deceptively Spacious Duplex Apartment
- Two Bedrooms
- Circa 1167 Square Feet
- Unique Layout with a Mezzanine Floor
- Fitted Kitchen
- Secure Communal Entrance
- Two Allocated Car Parking Spaces and Visitor Parking
- Desirable Location on Ruff Lane
- Located within the Catchment Areas of Several Outstanding Primary & Secondary Schools
- Within Walking Distance to Ormskirk Town Centre, Train Station and Edge Hill University
Description
Arnold and Phillips are delighted to present for sale this truly unique and deceptively spacious two-bedroom duplex apartment, ideally positioned within the desirable Grammar School Court development. Set over two floors and boasting a distinctive internal layout rarely found in apartments, this home offers a great deal of flexibility and would suit a range of buyers – from those taking their first step onto the property ladder, to families looking for well-designed space in a well-regarded setting, or investors seeking something with long-term appeal. The property has undergone a full renovation with premium furnishings and redecoration. Grammar School Court presents a lot of history for a buyer. Originally built in 1850, it closed in 2005 and developed into bespoke apartments, all unique with their own charm. This property in particular is the only duplex apartment in the building and benefits from two parking spaces, a feature that is very hard to come by with these properties.
The apartment is accessed via a secure communal entrance and opens into a generous private hallway that immediately gives a sense of scale not typically associated with apartment living. This space feels more like the entrance to a traditional house, offering plenty of room to welcome guests without being on top of coats, shoes or bags. A convenient WC sits just off the hall, which is ideal for visitors and also makes everyday living that bit easier.
From the hallway, you step through into the main reception room which combines both lounge and dining areas. The room is large enough to comfortably accommodate both zones without compromise, and has been finished to a good standard with a layout that works for both quiet evenings and entertaining. It's a practical space that can adapt with you, whether you prefer a more formal dining area or a relaxed open-plan set-up.
Adjacent to this is the kitchen, which is separate from the main living area – something that many buyers still prefer, especially when it comes to keeping cooking and social areas distinct. The kitchen is modern and functional, with a layout that maximises the space available for both storage and food prep. With plenty of cabinetry and worktops, there’s no need to sacrifice practicality for style.
Heading upstairs, the accommodation continues to impress. The master bedroom is a well-proportioned room that flows into an attached dressing area, with a separate walk-in wardrobe beyond that. Depending on your needs, the dressing area could easily be reconfigured into a small nursery, study or additional single bedroom – especially as the walk-in wardrobe itself offers excellent storage. This kind of adaptability is hard to come by in a property of this type and gives buyers more control over how the space is used. One of the more surprising features in this apartment is the staircase tucked away within the dressing area. It leads up to a mezzanine bedroom – a clever use of space that opens up even more possibilities. Whether used as a second bedroom, occasional guest room, home office or a quiet reading area, it’s a genuinely versatile space that adds a layer of charm and character to the home. With proper privacy and good head height, it feels more like a proper room than an afterthought.
The family bathroom sits on the same level and features a full four-piece suite, including both a bath and separate shower. The room is finished with neutral tiling and modern fittings, and is large enough to be used comfortably by more than one person during busy mornings.
Externally, Grammar School Court is a well-maintained development, known for its attractive architecture and convenient positioning. The grounds are well kept and offer both allocated and visitor parking, making day-to-day life straightforward. There’s also communal space for residents, and while this property doesn’t have a private garden, the layout and square footage indoors more than compensate.
In terms of location, Grammar School Court is ideally placed. Local shops, cafes and supermarkets are close by, along with a selection of well-regarded schools for those with children. For commuters, excellent road links and nearby public transport options offer easy access into surrounding towns including Ormskirk which is less than a five-minute walk, as well as Southport and Liverpool. The area has a well-established community feel and remains popular with both families and professionals thanks to the combination of quiet surroundings and excellent connectivity.
All in all, this is a one-of-a-kind apartment that offers more than meets the eye – a rare layout with real flexibility and generous space throughout. It’s ideal for those wanting something that feels more substantial than a typical flat, while still offering the ease of low-maintenance living.
EPC Rating: C
Disclaimer
Every care has been taken with the preparation of these property details but they are for general guidance only and complete accuracy cannot be guaranteed. If there is any point, which is of particular importance professional verification should be sought. These property details do not constitute a contract or part of a contract. We are not qualified to verify tenure of property. Prospective purchasers should seek clarification from their solicitor or verify the tenure of this property for themselves by visiting mention of any appliances, fixtures or fittings does not imply they are in working order. Photographs are reproduced for general information and it cannot be inferred that any item shown is included in the sale. All dimensions are approximate.
- COUNCIL TAXA payment made to your local authority in order to pay for local services like schools, libraries, and refuse collection. The amount you pay depends on the value of the property.Read more about council Tax in our glossary page.
- Ask agent
- PARKINGDetails of how and where vehicles can be parked, and any associated costs.Read more about parking in our glossary page.
- Yes
- GARDENA property has access to an outdoor space, which could be private or shared.
- Yes
- ACCESSIBILITYHow a property has been adapted to meet the needs of vulnerable or disabled individuals.Read more about accessibility in our glossary page.
- Ask agent
Energy performance certificate - ask agent
Grammar School Court, Ormskirk, L39
Add an important place to see how long it'd take to get there from our property listings.
__mins driving to your place
Get an instant, personalised result:
- Show sellers you’re serious
- Secure viewings faster with agents
- No impact on your credit score
Your mortgage
Notes
Staying secure when looking for property
Ensure you're up to date with our latest advice on how to avoid fraud or scams when looking for property online.
Visit our security centre to find out moreDisclaimer - Property reference dce40c7f-4a8a-4a8c-a797-5a2e4813a904. The information displayed about this property comprises a property advertisement. Rightmove.co.uk makes no warranty as to the accuracy or completeness of the advertisement or any linked or associated information, and Rightmove has no control over the content. This property advertisement does not constitute property particulars. The information is provided and maintained by Arnold & Phillips, Ormskirk. Please contact the selling agent or developer directly to obtain any information which may be available under the terms of The Energy Performance of Buildings (Certificates and Inspections) (England and Wales) Regulations 2007 or the Home Report if in relation to a residential property in Scotland.
*This is the average speed from the provider with the fastest broadband package available at this postcode. The average speed displayed is based on the download speeds of at least 50% of customers at peak time (8pm to 10pm). Fibre/cable services at the postcode are subject to availability and may differ between properties within a postcode. Speeds can be affected by a range of technical and environmental factors. The speed at the property may be lower than that listed above. You can check the estimated speed and confirm availability to a property prior to purchasing on the broadband provider's website. Providers may increase charges. The information is provided and maintained by Decision Technologies Limited. **This is indicative only and based on a 2-person household with multiple devices and simultaneous usage. Broadband performance is affected by multiple factors including number of occupants and devices, simultaneous usage, router range etc. For more information speak to your broadband provider.
Map data ©OpenStreetMap contributors.





