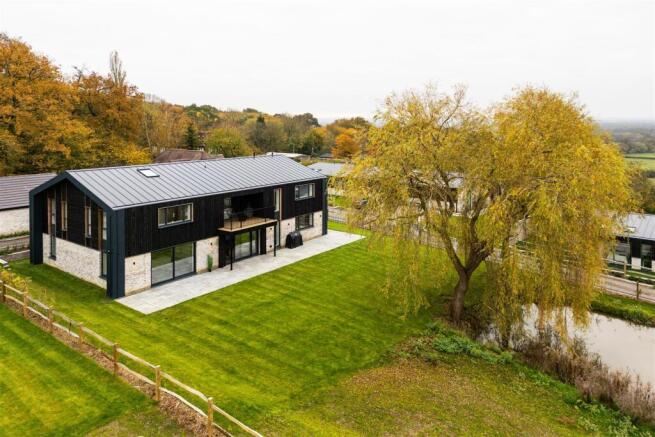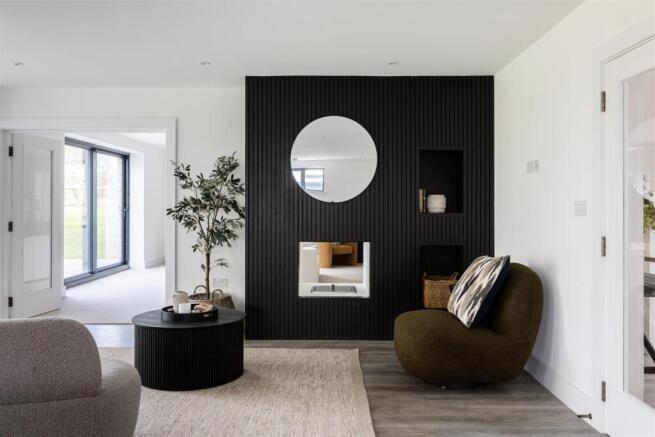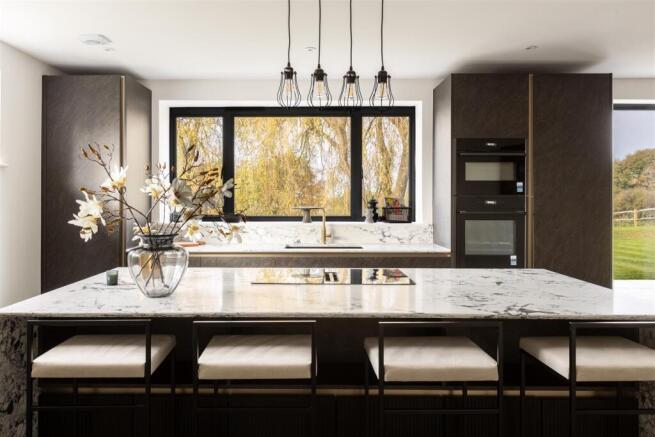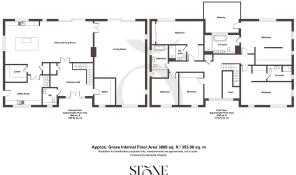
Woolborough Lane, Outwood

- PROPERTY TYPE
Detached
- BEDROOMS
5
- BATHROOMS
4
- SIZE
3,800 sq ft
353 sq m
- TENUREDescribes how you own a property. There are different types of tenure - freehold, leasehold, and commonhold.Read more about tenure in our glossary page.
Freehold
Key features
- Five bedroom, four bathroom, two reception contemporary home
- Double Garage and electric charging point
- Modern amenities: Larder, utility, office and luxury W/C
- Proximity to the historic market towns of Reigate and Oxted, and Redhill's town centre is 14 minutes by car
- 10 year build warranty
- Developer: Virtue Property Group
- Architect: Philip Roy Architecture
- Interior design: Molly Hill Styling
- PEA (Predicted Energy Assessment) - B
- Potiental to purchase more land
Description
The previous structure was originally built for industrial use, and we love the features that nod to its heritage. This five bedroom home, on an enviable site, was designed and proposed by architect Phil Roy, with a forward-thinking design that will stand out among its surroundings – for all the right reasons.
The building is a contemporary take on an industrial barn, comprising low pitched roof elements with a flat-roofed porch that will form the opening. The exterior is characterised by a striking combination of white brick and black timber with extensive glazing.
Adjacent to the front door, this wide hall opens onto the incredibly bright open-plan kitchen and living space, with double height and natural light flooding in. There is an office space at the front of the property as well as a spacious WC, benefitting from luxury textured tiling and natural-shape inspired sanitary ware. The interiors throughout this beautiful home has been artfully designed by Molly Hill.
The kitchen is configured around a large island, designed with materials that reflect the natural elements outside. Dramatic proportions are balanced with an artful use of materials and an excellent quality of natural light courtesy of the large windows and doors, which punctuate two aspects.
The area has been configured to zone the space with a large dining table, and a living area adjacent to the kitchen completes this space. Floor-to-ceiling glazing will continue here, with far-reaching, elevated views of the rolling countryside. Designed to combine the inside with the out, a large glass door will open onto the Limestone patio, extending seamlessly off the living space.
The grandest of all bedrooms is the principal suite, A dressing area sits along the rear wall with bespoke cabinetry. In each of the two plots, this room has been orientated to make the most of the views across rolling countryside.
The adjoining bathroom epitomises luxury. Boasting his and hers sinks, providing ample space for two, and a separate standalone bath strategically positioned before a glass wall.
This design choice not only offers a spectacular view of the verdant surroundings but also enhances the ambiance of a serene, high-end retreat. In addition to a separate shower, the bathroom's sumptuous finish is achieved through the use of natural tones and antique brass fixtures.
Brochures
Woolborough Lane, OutwoodBrochure- COUNCIL TAXA payment made to your local authority in order to pay for local services like schools, libraries, and refuse collection. The amount you pay depends on the value of the property.Read more about council Tax in our glossary page.
- Band: TBC
- PARKINGDetails of how and where vehicles can be parked, and any associated costs.Read more about parking in our glossary page.
- Driveway
- GARDENA property has access to an outdoor space, which could be private or shared.
- Yes
- ACCESSIBILITYHow a property has been adapted to meet the needs of vulnerable or disabled individuals.Read more about accessibility in our glossary page.
- Ask agent
Energy performance certificate - ask agent
Woolborough Lane, Outwood
Add an important place to see how long it'd take to get there from our property listings.
__mins driving to your place
Get an instant, personalised result:
- Show sellers you’re serious
- Secure viewings faster with agents
- No impact on your credit score
Your mortgage
Notes
Staying secure when looking for property
Ensure you're up to date with our latest advice on how to avoid fraud or scams when looking for property online.
Visit our security centre to find out moreDisclaimer - Property reference 33525342. The information displayed about this property comprises a property advertisement. Rightmove.co.uk makes no warranty as to the accuracy or completeness of the advertisement or any linked or associated information, and Rightmove has no control over the content. This property advertisement does not constitute property particulars. The information is provided and maintained by Stone Estate Agency, Surrey & Sussex. Please contact the selling agent or developer directly to obtain any information which may be available under the terms of The Energy Performance of Buildings (Certificates and Inspections) (England and Wales) Regulations 2007 or the Home Report if in relation to a residential property in Scotland.
*This is the average speed from the provider with the fastest broadband package available at this postcode. The average speed displayed is based on the download speeds of at least 50% of customers at peak time (8pm to 10pm). Fibre/cable services at the postcode are subject to availability and may differ between properties within a postcode. Speeds can be affected by a range of technical and environmental factors. The speed at the property may be lower than that listed above. You can check the estimated speed and confirm availability to a property prior to purchasing on the broadband provider's website. Providers may increase charges. The information is provided and maintained by Decision Technologies Limited. **This is indicative only and based on a 2-person household with multiple devices and simultaneous usage. Broadband performance is affected by multiple factors including number of occupants and devices, simultaneous usage, router range etc. For more information speak to your broadband provider.
Map data ©OpenStreetMap contributors.






