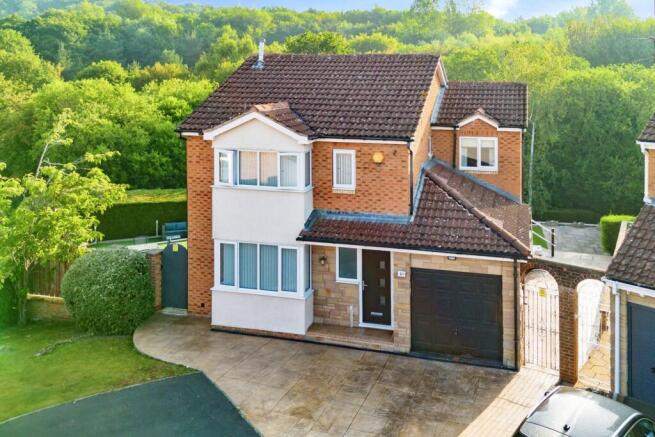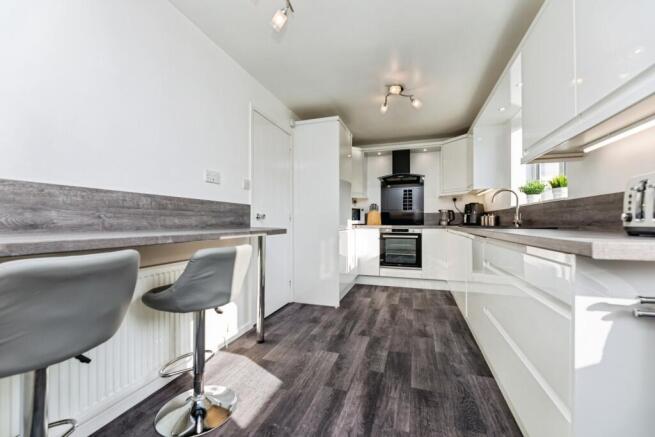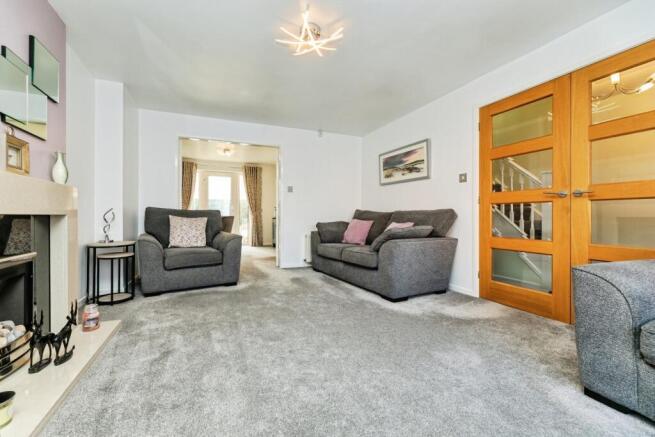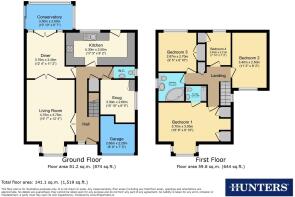4 bedroom detached house for sale
Taverner Way, High Green, Sheffield

- PROPERTY TYPE
Detached
- BEDROOMS
4
- BATHROOMS
3
- SIZE
Ask agent
- TENUREDescribes how you own a property. There are different types of tenure - freehold, leasehold, and commonhold.Read more about tenure in our glossary page.
Freehold
Key features
- 4 BED DEATCHED
- STUNNING VIEWS OF THE WOODLAND BACKDROP AND DAM
- SPECTACULAR LANDSCAPED GARDEN
- CONTEMPORARY FIXTURES AND FITTINGS
- GENEROUS ROOM SIZED
- PLENTY OF LIVING SPACE WITH AN OPEN PLAN FEEL
- MOVE STRAIGHT IN!
- AMPLE OFF ROAD PARKING WITH SCOPE FOR MORE
- GOOD COMMUTER LOCATION
- COUNCIL TAX BAND D
Description
The house is surrounded by impressively landscaped gardens that require minimal upkeep, allowing you to enjoy the outdoors without the hassle of extensive maintenance. The garden not only provides a picturesque setting but also backs onto enchanting woodlands and a local dam, offering a peaceful retreat right at your doorstep.
Inside, the home is adorned with modern fixtures and fittings, ensuring a contemporary feel throughout. The generous room sizes create an inviting atmosphere, perfect for both relaxation and entertaining. An additional conservatory adds to the living space, allowing for year-round enjoyment of the natural light and views of the garden and beyond. Furthermore, the converted garage room provides even more versatility, whether you choose to use it as a home office, playroom, or extra sitting area.
Briefly comprising entrance hall, living room, dining room, kitchen, conservatory, downstairs WC, snug, master bedroom with ensuite shower room, three further good sized bedrooms, bathroom and garage.
This property is a rare find, combining spacious living with a scenic location, making it an excellent choice for those looking to settle in a welcoming community. Don't miss the opportunity to make this delightful house your new home.
Entrance Hall - Through a glazed composite door leads into a roomy entrance hall, creating a great impression on any guest, boasting a large under stairs storage cupboard, two wall mounted radiators, telephone point, uPVC window and stairs rising to the first floor.
Kitchen - 5.3 x 2.5 (17'4" x 8'2") - A stylish kitchen hosting an array of white gloss wall and base units providing plenty of storage space, grey wood effect work surfaces and matching breakfast bar, over counter inset spots, inset composite black one and a half bowl sink with drainer and mixer tap, inset 4 ring ceramic electric hob, integrated electric oven; tall fridge/freezer; dishwasher and washing machine, wall mounted radiator, uPVC window overlooking the garden and glazed uPVC door leading to the composite deck.
Living Room - 4.75 x 3.75 (15'7" x 12'3") - Stylish Oak glazed French doors open out from the entrance hall into a light and airy living room, drenched in natural light through a large uPVC bay window, hosting a charming marble fireplace with contemporary pebble effect gas fire giving a great focal point to the room and cosy feel in the wintry months, also comprising aerial point, wall mounted radiator and French doors opening out into the dining room, creating a great social space or family hub.
Dining Room - 3.75 x 3.4 (12'3" x 11'1") - A generously sized formal dining room, beautifully presented, comprising wall mounted radiator and uPVC glazed door leading into the conservatory.
Conservatory - 3.3 x 2 (10'9" x 6'6") - Offering that extra space to use as you wish and allowing you to enjoy the garden and the view of the surrounding woodland and dam all year long, comprising uPVC windows, wall lights, wall mounted electric heater, sockets and uPVC sliding door leading out on to the terraces.
Snug - 3.3 x 2.66 (10'9" x 8'8") - Created by using the rear of the garage, this versatile space could be a home office, playroom, utility, but is currently used as a further sitting room, comprising designated alcoves for further appliances, housed Combi boiler, wall mounted radiator and uPVC window.
Downstairs Wc - A handy addition to any busy household, fully tiled in cream, comprising low flush WC, white gloss vanity unit with inset sink, wall mounted radiator and frosted uPVC window.
Landing - Comprising handy built in storage/airing cupboard, wall mounted radiator and loft hatch with fitted ladders leading to a partially boarded loft with lighting.
Bedroom 1 - 5.7 x 3 (18'8" x 9'10" ) - An elegant and spacious master bedroom, flooded in light through a large bay uPVC window, offering two large built in wardrobes, wall mounted radiator and further uPVC window.
Ensuite Shower Room - 1.7 x 1.4 (5'6" x 4'7") - A sleek ensuite, fully tiled in 'on trend' grey tones, comprising large walk in glass shower cubicle with luxurious drench shower, white gloss vanity unit with inset sink, low flush WC, wall mounted chrome heated towel rail and extractor fan.
Bedroom 2 - 3.4 x 2.5 (11'1" x 8'2") - A further good sized double bedroom comprising wall mounted radiator and uPVC window.
Bedroom 3 - 2.87 x 2.7 (9'4" x 8'10") - A third double hosting a large built in wardrobe, wall mounted radiator and aerial point.
Bedroom 4 - 2.4 x 2.21 (7'10" x 7'3") - A good sized single, home office or nursery, comprising built in storage cupboard, wall mounted radiator and rear facing uPVC window with great views of the woodland and beyond.
Bathroom - 2.20 x 2 (7'2" x 6'6") - A modern family bathroom, fully tiled in grey tones, comprising corner shaped bath with shower over, wall mounted ceramic sink, low flush WC, wall mounted chrome heated towel rail, extractor fan and frosted UPVC window.
Garage - 2.66 x 2.2 (8'8" x 7'2") - The garage has still be left providing that extra storage we all crave at the front, comprising up and over door, strip lighting and sockets.
Exterior - The front of the property boasts great kerb appeal with a sizeable moulded concrete drive providing comfortable off road parking for at least 2 cars. There is a neat lawned area to one side with established trees and bushes, which could also be turned into further parking if desired. To the rear of the property is a spectacular tiered garden, perfectly landscaped with low maintenance artificial lawns, slabbed patios, Indian stone pathways and railway sleepers, this cascading garden offers plenty of terraces to chase the sun around and entertain in the summer months; all with lovely views over the woodland and the dam at the back of the property, it is also dotted with well stocked flower beds adding splashes of colour throughout the year, directly off the kitchen is a raised; sun drenched composite deck which is a great spot for an evening drink, plenty of outdoor lighting illuminates the space perfectly and the garden also benefits from outdoor sockets and tap.
Brochures
Taverner Way, High Green, Sheffield- COUNCIL TAXA payment made to your local authority in order to pay for local services like schools, libraries, and refuse collection. The amount you pay depends on the value of the property.Read more about council Tax in our glossary page.
- Band: D
- PARKINGDetails of how and where vehicles can be parked, and any associated costs.Read more about parking in our glossary page.
- Garage,Driveway,No disabled parking
- GARDENA property has access to an outdoor space, which could be private or shared.
- Yes
- ACCESSIBILITYHow a property has been adapted to meet the needs of vulnerable or disabled individuals.Read more about accessibility in our glossary page.
- Ask agent
Taverner Way, High Green, Sheffield
Add an important place to see how long it'd take to get there from our property listings.
__mins driving to your place
Get an instant, personalised result:
- Show sellers you’re serious
- Secure viewings faster with agents
- No impact on your credit score
Your mortgage
Notes
Staying secure when looking for property
Ensure you're up to date with our latest advice on how to avoid fraud or scams when looking for property online.
Visit our security centre to find out moreDisclaimer - Property reference 34104497. The information displayed about this property comprises a property advertisement. Rightmove.co.uk makes no warranty as to the accuracy or completeness of the advertisement or any linked or associated information, and Rightmove has no control over the content. This property advertisement does not constitute property particulars. The information is provided and maintained by Hunters, Chapeltown. Please contact the selling agent or developer directly to obtain any information which may be available under the terms of The Energy Performance of Buildings (Certificates and Inspections) (England and Wales) Regulations 2007 or the Home Report if in relation to a residential property in Scotland.
*This is the average speed from the provider with the fastest broadband package available at this postcode. The average speed displayed is based on the download speeds of at least 50% of customers at peak time (8pm to 10pm). Fibre/cable services at the postcode are subject to availability and may differ between properties within a postcode. Speeds can be affected by a range of technical and environmental factors. The speed at the property may be lower than that listed above. You can check the estimated speed and confirm availability to a property prior to purchasing on the broadband provider's website. Providers may increase charges. The information is provided and maintained by Decision Technologies Limited. **This is indicative only and based on a 2-person household with multiple devices and simultaneous usage. Broadband performance is affected by multiple factors including number of occupants and devices, simultaneous usage, router range etc. For more information speak to your broadband provider.
Map data ©OpenStreetMap contributors.






