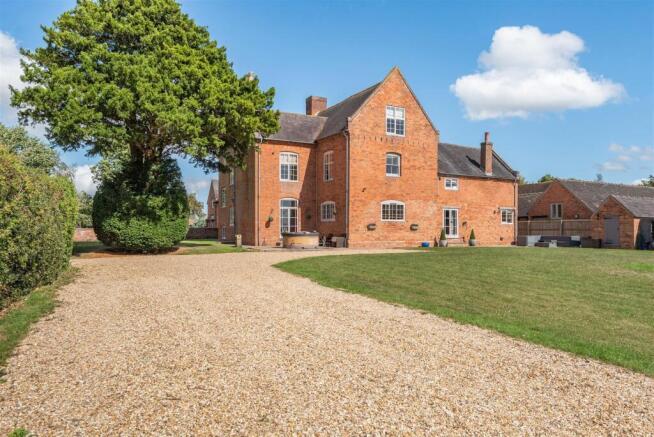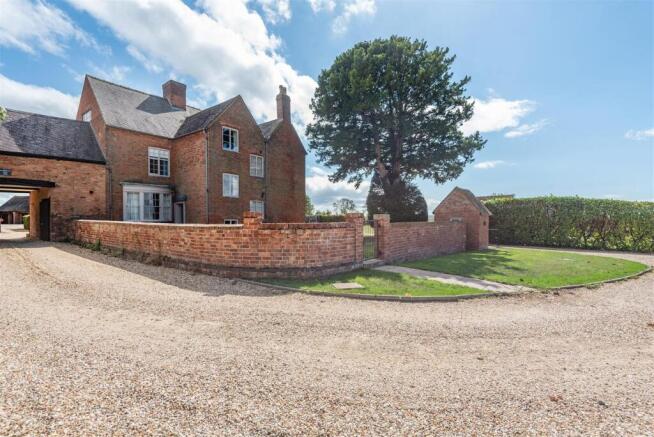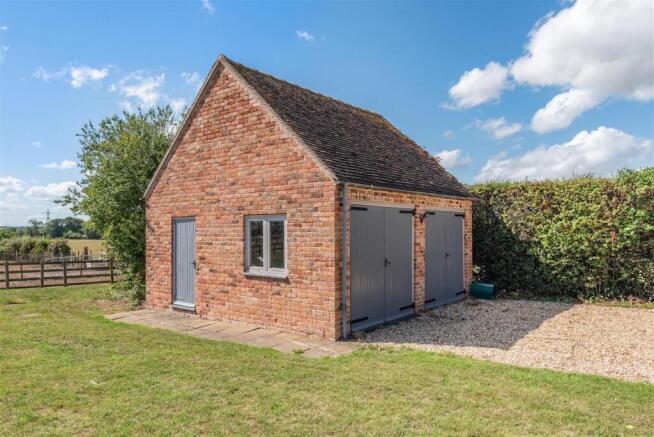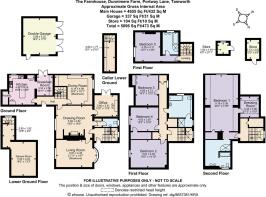Portway Lane, Harlaston

- PROPERTY TYPE
Detached
- BEDROOMS
5
- BATHROOMS
3
- SIZE
5,096 sq ft
473 sq m
- TENUREDescribes how you own a property. There are different types of tenure - freehold, leasehold, and commonhold.Read more about tenure in our glossary page.
Freehold
Description
Stunning period features throughout
Cellar / Lower Ground Floor:
Games room with fireplace
Hallway
Spiral staircase to ground floor
Ground Floor:
Reception hall with staircase to first floor and access to bedroom five
Farmhouse-style kitchen with central island, integrated appliances, Rangemaster cooker, storage cupboards, and large pantry
Breakfast room with French doors to rear garden patio
Dining room with large windows over rear gardens
Drawing room with inglenook fireplace (Clearview log-burner), large window, and access to living room, office, storage, and second entrance hall with staircase
Office with fireplace and French doors to rear garden patio
Guest WC
Storage area
Living room with bow bay windows and large opposite window
First Floor:
Landing with fire door to hallway
Hallway to bedrooms with rear garden view
Bedroom two
Bedroom three with built-in wardrobes
Bedroom four with walk-in closet
Hot water tank cupboard and hallway cupboard
Family bathroom with separate shower
Staircase to second floor
Second landing with access to bedroom five (also accessed from ground floor)
Bedroom five with ensuite (bath and separate shower)
Second Floor:
Landing and large storage cupboard
Fire door to principal bedroom
Principal bedroom with ensuite (two pedestal basins, bidet, separate shower) and walk-in dressing room
Gardens & Grounds:
Gated private drive
Lawn areas flanking pathway to main house
Mature trees
Large rear lawn with agricultural field views
Hedges and evergreens for privacy
Rear garden patio for entertaining
Double garage, store, and storage shed
Current owner has successfully been running the property as an Air BNB - further information available on request.
Planning permission is also in place for the erection of a garage extension and garage conversion to ancillary granny annexe
EPC rating: F
Approximate total floor area: 5096 Sq. Ft or 473 Sq. M
Situation - Situated on the rural edge of Harlaston, this property enjoys a wonderful blend of tranquillity, scenic open views, and excellent accessibility to nearby towns, transport routes, and everyday amenities. Rolling countryside surrounds the area, with numerous footpaths and bridleways beginning right from the doorstep — perfect for walking, cycling, or simply soaking up the peaceful Staffordshire setting.
Harlaston is a highly regarded village in the picturesque Mease Valley, known for its friendly community and characterful main street lined with historic properties. Within the village there is a parish church, a children’s play area, and the well-regarded White Lion pub and restaurant. For a more extensive choice of shops, leisure facilities, and entertainment, the market town of Tamworth and the cathedral city of Lichfield are both within easy reach.
Tamworth, around a 10-minute drive, offers a shopping centre, cinema, a variety of restaurants, and the historic Tamworth Castle. Lichfield combines rich heritage with a vibrant social scene, offering boutique shops, acclaimed restaurants, and the delightful Beacon Park.
Commuters will appreciate the property’s excellent transport connections, with the A38 and M42 close by providing swift links to Birmingham, Solihull, Coventry, Nottingham, Leicester, and Derby. Both Birmingham and East Midlands Airports are within comfortable travelling distance. Rail services from Tamworth and Lichfield provide regular, direct routes into Birmingham and London, with journeys to the capital taking around 80 minutes.
Description Of Property - Set amidst beautifully landscaped grounds and surrounded by serene pastoral vistas, this exceptional farmhouse captivates with its stunning exposed beams, rich character, and meticulous attention to period detail throughout. From the grandeur of its façade to the intricacies found in each living space, this home offers a rare blend of historic charm and modern comfort, designed for both relaxed country living and elegant entertaining.
Cellar/Wine Cellar – Lower Ground Level
Discreetly tucked beneath the main living quarters, a stone cellar provides additional storage, accessible from the lower ground.
Lower Ground Floor
An inviting games room anchors the lower level, providing a relaxed setting for recreation. A hallway leads to a charming spiral staircase, elegantly rising to the ground floor and enhancing the architectural appeal of the home.
Ground Floor
The Reception Hall sets the tone with its classic staircase, leading to the first-floor landing and direct access to Bedroom Five, forming a flexible layout for multi-generational living or guest accommodation. At the heart of the home lies the farmhouse-style kitchen, a spacious and beautifully crafted culinary space featuring a central island, integrated appliances, a ‘Rangemaster’ cooker, ample bespoke storage cupboards, and a generous walk-in pantry. Adjacent, the light-filled Breakfast Room opens through French doors onto the rear garden patio, creating an idyllic space for morning dining or coffee with garden views.
The elegant Dining Room, with expansive windows, frames picturesque views across the rear garden, making it ideal for formal entertaining. The adjacent Drawing Room exudes character and comfort, centered around a magnificent inglenook fireplace with a Clearview log-burner. A large window invites natural light, while internal access flows into the Living Room, Office, Storage Area, and a second Entrance Hall with its own staircase to the first floor.
The Office, with its charming fireplace and French doors to the rear garden, offers an inspiring workspace or quiet retreat. The Living Room, defined by its bow-style bay windows and dual-aspect design, radiates warmth and grandeur. A Guest WC and additional storage space complete the ground floor.
First Floor
The first floor is accessed via the main staircase rising from the ground-floor reception hall and opens onto a spacious landing, thoughtfully designed with a fire door granting access to the principal hallway. From here, a large window overlooking the rear gardens fills the corridor with natural light and frames tranquil countryside views.
This level offers a well-considered layout of family bedrooms and amenities. Bedroom Two is positioned to one side of the hall, offering a peaceful and comfortable double room. At the opposite end lies Bedroom Three, thoughtfully fitted with built-in wardrobes, providing both charm and functionality. Bedroom Four, generously proportioned, features a walk-in closet, offering additional convenience and storage. A family bathroom, beautifully appointed, serves these rooms with a separate shower and traditional fittings, blending modern comfort with timeless style. The hallway also houses two useful storage cupboards—one housing the hot water tank, the other perfect for linens or household items.
Branching off from the main layout, a secondary landing—reached from the ground floor reception hall—leads to the delightful Bedroom Five. This room offers a sense of privacy and independence within the home, making it ideal for guests or extended family. It is complete with its own ensuite bathroom, including a separate shower, ensuring both comfort and seclusion.
Second Floor
The second floor is accessed via a continuation of the main staircase, ascending to a bright and open landing area, where natural light filters in to softly illuminate the uppermost level of the home. A large built-in storage cupboard offers ample space for household essentials or seasonal belongings, subtly integrated into the architecture of the floor.
A discreet fire door provides a sense of separation and privacy as it opens into the magnificent Principal Bedroom Suite. This exceptional space is both expansive and serene, designed as a true retreat from the rest of the home. The principal bedroom itself offers generous proportions and elegant finishes, while the adjoining ensuite bathroom is luxuriously appointed with two separate pedestal wash basins, a bidet, a separate shower, and a full-size bath—creating a spa-like experience.
Completing this remarkable suite is a spacious walk-in dressing room, designed to accommodate extensive wardrobe and storage needs, while maintaining the refined atmosphere that defines the entire property.
Gardens And Grounds - Accessed via a gated, gravel-paved driveway, the property is approached through beautifully manicured lawns flanking the path to the main entrance. Mature trees, hedgerows, and vibrant evergreens provide natural screening and enhanced privacy.
The rear garden is a particular highlight – a generous lawned expanse overlooking rolling golden agricultural fields, offering a sense of tranquillity and space rarely found. The rear patio, accessed from multiple ground-floor rooms, creates a perfect setting for alfresco dining or entertaining against the backdrop of lush greenery.
Outbuildings include a double garage, additional store, and a storage shed, all neatly positioned to complement the overall design while providing essential practicality.
A rare and refined offering, this breath-taking farmhouse seamlessly blends period charm with modern luxury, set within idyllic grounds that celebrate the beauty of the English countryside. Whether for a growing family, multi-generational living, or a country escape, this home delivers on every level.
Distances - Lichfield :11?miles
Sutton Coldfield centre:12?miles
M6 J6: 17?miles
M42 J9 :13?miles
M6 Toll (T5):11?miles
Birmingham City Centre:21 miles
NEC: 22?miles
Central London: 137?miles
Directions From Aston Knowles - Depart from Aston Knowles 8, High Street, B72?1XA, head east onto the A452 (Chester Road), continue toward Twyford, then join the M42 southbound. After 3 miles, take Junction 10 onto the A5 northbound toward Tamworth, after a few miles on the A5, exit at the A446 (signposted for Tamworth). Use local roads and Portway Lane to reach your destination.
Terms - Tenure: Freehold
Local Authority: Lichfield District Council
Tax Band: F
Average area broadband: 67 Mbps
Services - We understand that mains water and electricity are connected.
Fixtures And Fittings - These particulars are intended only as a guide and must not be relied upon as statements of fact.
Viewings - All viewings are strictly by prior appointment with agents Aston Knowles .
Disclaimer - Every care has been taken with the preparation of these particulars, but complete accuracy cannot be guaranteed. If there is any point which is of particular interest to you, please obtain professional confirmation. Alternatively, we will be pleased to check the information for you. These particulars do not constitute a contract or part of a contract. All measurements quoted are approximate. Photographs are reproduced for general information, and it cannot be inferred that any item shown is included in the sale.
Photographs taken: August 2025
Particulars prepared: August 2025
Buyer Identity Verification Fee - In line with the Money Laundering Regulations 2007, all estate agents are legally required to carry out identity checks on buyers as part of their due diligence. As agents acting on behalf of the seller, we are required to verify the identity of all purchasers once an offer has been accepted, subject to contract. We carry out this check using a secure electronic verification system, which is not a credit check and will not affect your credit rating. A non-refundable administration fee of £25 + VAT (£30 including VAT) per buyer applies for this service. By proceeding with your offer, you agree to this identity verification being undertaken. A record of the search will be securely retained within the electronic property file.
Brochures
Portway Lane, HarlastonBrochure- COUNCIL TAXA payment made to your local authority in order to pay for local services like schools, libraries, and refuse collection. The amount you pay depends on the value of the property.Read more about council Tax in our glossary page.
- Band: F
- PARKINGDetails of how and where vehicles can be parked, and any associated costs.Read more about parking in our glossary page.
- Garage
- GARDENA property has access to an outdoor space, which could be private or shared.
- Yes
- ACCESSIBILITYHow a property has been adapted to meet the needs of vulnerable or disabled individuals.Read more about accessibility in our glossary page.
- Ask agent
Portway Lane, Harlaston
Add an important place to see how long it'd take to get there from our property listings.
__mins driving to your place
Get an instant, personalised result:
- Show sellers you’re serious
- Secure viewings faster with agents
- No impact on your credit score
Your mortgage
Notes
Staying secure when looking for property
Ensure you're up to date with our latest advice on how to avoid fraud or scams when looking for property online.
Visit our security centre to find out moreDisclaimer - Property reference 34104614. The information displayed about this property comprises a property advertisement. Rightmove.co.uk makes no warranty as to the accuracy or completeness of the advertisement or any linked or associated information, and Rightmove has no control over the content. This property advertisement does not constitute property particulars. The information is provided and maintained by Aston Knowles, Sutton Coldfield. Please contact the selling agent or developer directly to obtain any information which may be available under the terms of The Energy Performance of Buildings (Certificates and Inspections) (England and Wales) Regulations 2007 or the Home Report if in relation to a residential property in Scotland.
*This is the average speed from the provider with the fastest broadband package available at this postcode. The average speed displayed is based on the download speeds of at least 50% of customers at peak time (8pm to 10pm). Fibre/cable services at the postcode are subject to availability and may differ between properties within a postcode. Speeds can be affected by a range of technical and environmental factors. The speed at the property may be lower than that listed above. You can check the estimated speed and confirm availability to a property prior to purchasing on the broadband provider's website. Providers may increase charges. The information is provided and maintained by Decision Technologies Limited. **This is indicative only and based on a 2-person household with multiple devices and simultaneous usage. Broadband performance is affected by multiple factors including number of occupants and devices, simultaneous usage, router range etc. For more information speak to your broadband provider.
Map data ©OpenStreetMap contributors.




