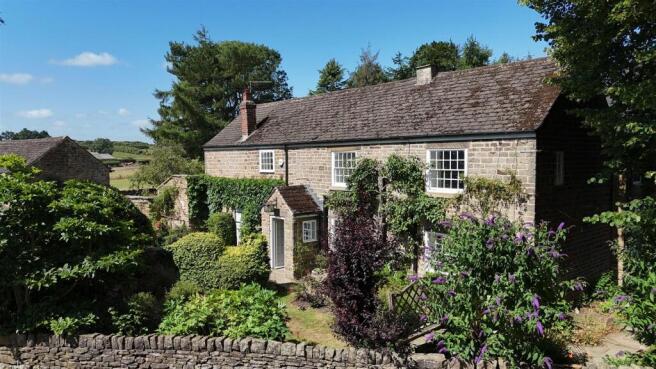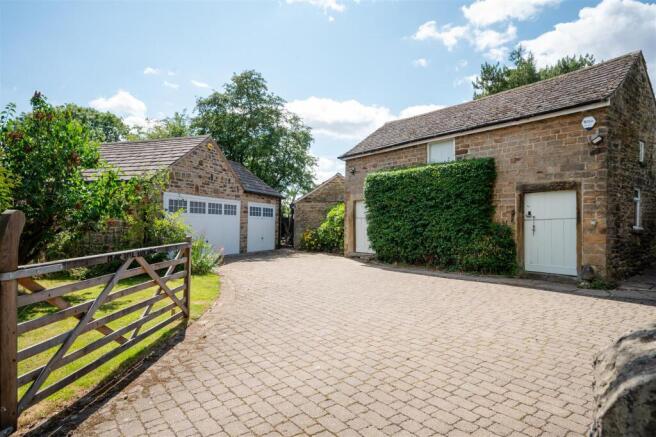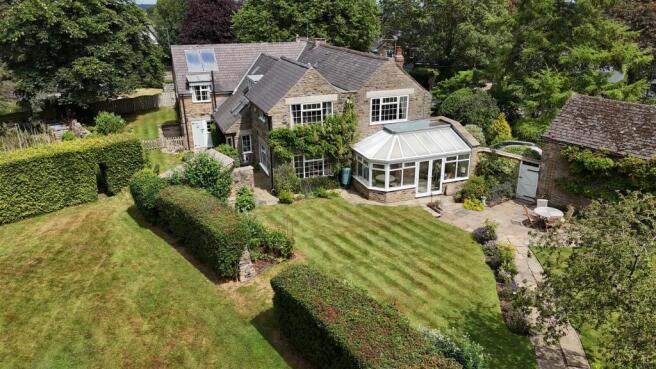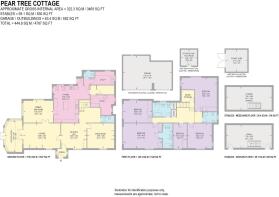
Pear Tree Cottage, Northern Common, Dronfield Woodhouse, Dronfield

- PROPERTY TYPE
Cottage
- BEDROOMS
5
- BATHROOMS
3
- SIZE
3,362 sq ft
312 sq m
- TENUREDescribes how you own a property. There are different types of tenure - freehold, leasehold, and commonhold.Read more about tenure in our glossary page.
Freehold
Description
Believed to date back to around 1720, the former farmhouse stands within a conservation area and still retains many interesting and appealing character features blended with up to date modern appointments. The delightful accommodation which extends to 3500 sq ft or thereabouts, is perfect for family occupation having a zoned gas fire central heating system with many new radiators with the with the Georgian style sash windows having been refurbished to include bespoke double glazed units and hardwood sills. There are stone fireplaces and lovely mellow beams to the ceilings, oak flooring.
Undoubtedly the stunning private south facing garden and grounds are most important attributes complementing the accommodation and enjoying an excellent degree of privacy with there being ample parking for numerous vehicles with a broad block paved driveway, rebuilt three car stone garage, detached stone built stable with loft having tremendous potential possibly for an annex or anyone working from home subject to any necessary approvals. There are additional stone outbuildings including a former miden now a store room and former donkey shed.
The property is enviably located on the semi rural fringe of this sought after town of Dronfield on the doorstep of the glorious Peak District National Park with there being a comprehensive range of amenities close by including renowned local schooling, shops and park and ease of access into Sheffield. Nearby train stations at both Dronfield along with Dore and Totley.
Entrance Porch - With door leading into
Spacious Reception Hall - Having beamed ceiling, sash window to the front and store cupboard to the recess. Beautiful solid oak flooring. Inner hallway with stairs rising to the first floor and understairs cupboard.
Dining Room - Having sash window to the front, solid oak flooring and feature stone fireplace with gas stove.
Downstairs Cloakroom/Wc - With suite in white.
Lounge - A light room with handsome cut stone fireplace and gas stove, the lounge has been re-plastered and has new twin oak folding doors opening through to the:
Garden Room - Having stunning views over the garden and farmland beyond
Family/Day Room - With ample natural light from the duel aspect windows which take full advantage of garden views. Door leads into the:
Kitchen - Beautifully refurbished with quality soft grey units and contrasting work surfaces with central preparation island , skylights over the dining table and integrated appliances. The sale will include the range style cooker and fridge/freezer. Ample room for a breakfasting table. Large walk in pantry store cupboard.
Rear Porch - With stable door
Inner Lobby -
Cloakroom/Wc - With toilet and wash hand basin
Utility - With sink unit, storage and space for fridge and freezer
Laundry/Utility Room - With hairdressers sink, plumbing for washing machine and tumble dryer, wall mounted boilers which serve the central heating and hot water
Landing - New balustrading and new Velux style windows which flood the landing with ample natural light. There is a walk in eaves store cupboard
Master Bedroom - Vaulted ceiling with beams and delightful views over the garden and beyond. Built in wardrobes to one wall and door to
Superb En-Suite Bathroom - Recently refurbished having twin vanity sinks, bath, toilet and separate walk in shower
Bedroom Two - Large 'L' shaped room overlooking the rear and having fitted wardrobes to one wall.
Bedroom Three - With fitted wardrobes to one wall and sink unit
Bedroom Four - Window overlooking the front and built in cupboard.
Bedroom Five - A good size larger than average single room with built in wardrobes.
Outstanding Family Bathroom - Recently refitted with a white suite and having a separate walk in shower along with vanity sink and WC and bath.
Separate Shower Room - Again recently refurbished with sink and WC and walk in shower
Outside - Beautiful gardens and grounds of approx. 2/3 of an acre with a great deal of privacy which takes advantage of the southerly aspect. The gardens have been extremely well maintained and has a superb kitchen garden comprising of soft fruit trees and bushes, paved patio entertaining areas, level lawned area which would be large enough to accommodate a tennis court, beautifully landscaped gardens with well stocked boarders, stone gardeners store, additional larger stone store and 2x3m stone build store with door.
Large detached stone stable with loft which formerly had planning permission(now lapsed) to be developed into an annex/studio which would be ideal for a dependant relative or "twentysomething".
Garaging - Stone build detached garaging which has been re-built to a superb standard with power, light and inspection pit.
Tenure - Freehold
Council Tax Band - Council tax band: G
Epc - EPC rating is: D
Brochures
Pear Tree Cottage, Northern Common, Dronfield WoodBrochure- COUNCIL TAXA payment made to your local authority in order to pay for local services like schools, libraries, and refuse collection. The amount you pay depends on the value of the property.Read more about council Tax in our glossary page.
- Band: G
- PARKINGDetails of how and where vehicles can be parked, and any associated costs.Read more about parking in our glossary page.
- Garage,Driveway
- GARDENA property has access to an outdoor space, which could be private or shared.
- Yes
- ACCESSIBILITYHow a property has been adapted to meet the needs of vulnerable or disabled individuals.Read more about accessibility in our glossary page.
- Ask agent
Pear Tree Cottage, Northern Common, Dronfield Woodhouse, Dronfield
Add an important place to see how long it'd take to get there from our property listings.
__mins driving to your place
Get an instant, personalised result:
- Show sellers you’re serious
- Secure viewings faster with agents
- No impact on your credit score



Your mortgage
Notes
Staying secure when looking for property
Ensure you're up to date with our latest advice on how to avoid fraud or scams when looking for property online.
Visit our security centre to find out moreDisclaimer - Property reference 34104653. The information displayed about this property comprises a property advertisement. Rightmove.co.uk makes no warranty as to the accuracy or completeness of the advertisement or any linked or associated information, and Rightmove has no control over the content. This property advertisement does not constitute property particulars. The information is provided and maintained by Saxton Mee (Dronfield) Limited, Dronfield. Please contact the selling agent or developer directly to obtain any information which may be available under the terms of The Energy Performance of Buildings (Certificates and Inspections) (England and Wales) Regulations 2007 or the Home Report if in relation to a residential property in Scotland.
*This is the average speed from the provider with the fastest broadband package available at this postcode. The average speed displayed is based on the download speeds of at least 50% of customers at peak time (8pm to 10pm). Fibre/cable services at the postcode are subject to availability and may differ between properties within a postcode. Speeds can be affected by a range of technical and environmental factors. The speed at the property may be lower than that listed above. You can check the estimated speed and confirm availability to a property prior to purchasing on the broadband provider's website. Providers may increase charges. The information is provided and maintained by Decision Technologies Limited. **This is indicative only and based on a 2-person household with multiple devices and simultaneous usage. Broadband performance is affected by multiple factors including number of occupants and devices, simultaneous usage, router range etc. For more information speak to your broadband provider.
Map data ©OpenStreetMap contributors.





