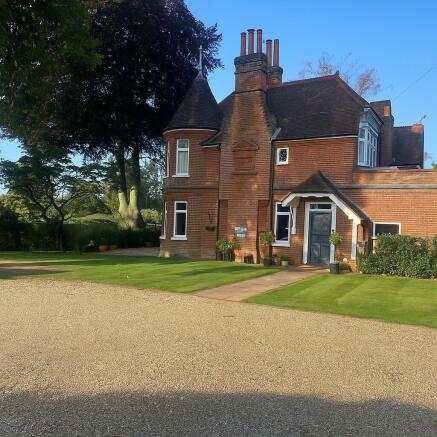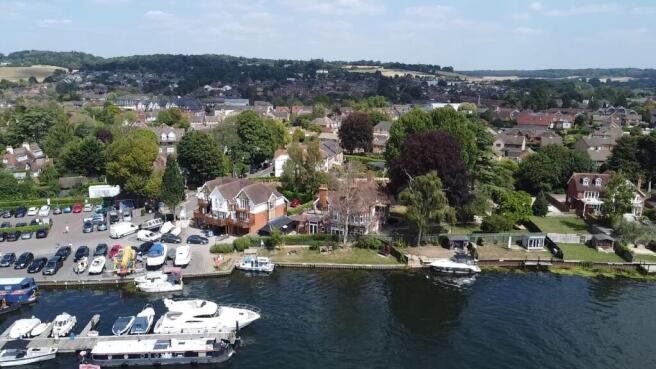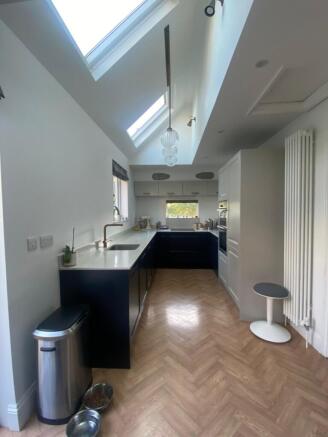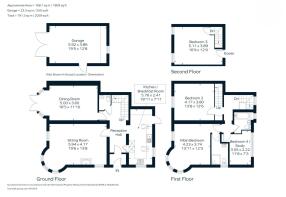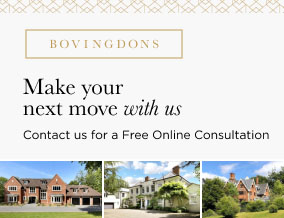
Donkey Lane, Bourne End, Buckinghamshire, SL8

- PROPERTY TYPE
Semi-Detached
- BEDROOMS
4
- BATHROOMS
2
- SIZE
2,059 sq ft
191 sq m
- TENUREDescribes how you own a property. There are different types of tenure - freehold, leasehold, and commonhold.Read more about tenure in our glossary page.
Freehold
Description
The property features an open, covered porch leading to the front door, which opens into a welcoming entrance porch and then into the reception hall. The generously sized sitting room boasts a charming feature fireplace with a wood-burning stove, complemented by a semi-circular bay window and two additional front and side aspect windows, flooding the room with natural light. The formal dining room is equally impressive, featuring a striking bay window to the front and elegant French doors that open onto a delightful area for al fresco entertaining. Wood flooring and high ceilings add to the room’s character and sense of space.
The dual-aspect kitchen has been thoughtfully updated and refitted, incorporating two skylights that enhance the bright and airy atmosphere. It is fitted with a stylish shaker-style range of units, polished quartz worktops, and matching upstands. Integrated appliances include a double oven, induction hob, fridge/freezer, and dishwasher. A rear door provides direct access to the secluded ‘secret’ courtyard-style garden.
Upstairs, the first floor comprises three bedrooms and a family bathroom. The principal bedroom is a spacious, light-filled double with a feature semi-circular bay window offering picturesque views downriver, and benefits from an ensuite shower room. The second double bedroom enjoys superb garden and river views, while the fourth bedroom is currently used as a study/office. The top floor hosts a further double bedroom, characterful with exposed beams and brickwork, and also offers stunning views toward the river. Both the ensuite and family bathrooms have been recently refitted to a high standard.
Additionally, there is potential to extend the existing property, with granted planning permission (ref: 16/06367/FUL) providing flexibility for future enhancements.
Gardens and Grounds
The property is set within a generous, fully enclosed garden, offering both privacy and charm. A gravelled driveway, providing ample parking for several vehicles, leads directly from Donkey Lane. At the rear, a detached garage offers additional storage space. A paved pathway guides visitors to the front door, while an adjacent gravelled seating area bordered with mature planting creates an inviting outdoor spot at the front of the home.
To the rear, a secluded, courtyard-style garden offers a peaceful retreat. This hidden haven features a tranquil water feature, a paved entertaining area, and a gate providing direct access to the Thames Pathway and nearby Bourne End Marina. Beyond this, there is an additional enclosed riverside garden, thoughtfully updated by the current owners. Steps descend from the garden to a private mooring dock, making it ideal for boating enthusiasts. The riverside area also includes a BBQ zone and, during summer months, serves as an exceptional space for entertaining with approximately 47 feet of frontage along the Thames.
Location
Donkey Lane is situated in the charming village of Bourne End, set in the picturesque county of Buckinghamshire. This peaceful residential area benefits from a mix of village charm and convenient access to key local amenities, schooling, and transport links.
Bourne End village offers a variety of amenities including independent shops, cafes, and restaurants along its bustling High Street. Residents can enjoy local supermarkets such as Waitrose, as well as specialty food stores, pharmacies, and banks. For leisure, there are nearby parks and the River Thames, providing opportunities for riverside walks, boating, and outdoor activities. Additionally, sports clubs and community centres are accessible within a short distance.
The area is well-served by several highly regarded schools. For primary education, there are local options such as the Bourne End Primary School and Marsham Primary School. For secondary education, nearby schools include the John Hampden Grammar School and The Bourne End Academy. Several excellent independent schools are also within easy reach.
Donkey Lane benefits from excellent transport connections. The nearby Bourne End railway station provides regular services to London Marylebone, making it convenient for commuters. Road access is also straightforward, with the M40 and M4 motorways accessible within a 20–30 minute drive, connecting residents to London, Oxford, and other major towns. Additionally, local bus services link Bourne End with surrounding villages and towns.
ADDITIONAL INFORMATION
Council Tax Band: G
Local Authority: Buckinghamshire Council
EPC Rating: C
Brochures
Particulars- COUNCIL TAXA payment made to your local authority in order to pay for local services like schools, libraries, and refuse collection. The amount you pay depends on the value of the property.Read more about council Tax in our glossary page.
- Band: G
- PARKINGDetails of how and where vehicles can be parked, and any associated costs.Read more about parking in our glossary page.
- Yes
- GARDENA property has access to an outdoor space, which could be private or shared.
- Yes
- ACCESSIBILITYHow a property has been adapted to meet the needs of vulnerable or disabled individuals.Read more about accessibility in our glossary page.
- Ask agent
Donkey Lane, Bourne End, Buckinghamshire, SL8
Add an important place to see how long it'd take to get there from our property listings.
__mins driving to your place
Get an instant, personalised result:
- Show sellers you’re serious
- Secure viewings faster with agents
- No impact on your credit score
Your mortgage
Notes
Staying secure when looking for property
Ensure you're up to date with our latest advice on how to avoid fraud or scams when looking for property online.
Visit our security centre to find out moreDisclaimer - Property reference BVN250452. The information displayed about this property comprises a property advertisement. Rightmove.co.uk makes no warranty as to the accuracy or completeness of the advertisement or any linked or associated information, and Rightmove has no control over the content. This property advertisement does not constitute property particulars. The information is provided and maintained by Bovingdons, Beaconsfield. Please contact the selling agent or developer directly to obtain any information which may be available under the terms of The Energy Performance of Buildings (Certificates and Inspections) (England and Wales) Regulations 2007 or the Home Report if in relation to a residential property in Scotland.
*This is the average speed from the provider with the fastest broadband package available at this postcode. The average speed displayed is based on the download speeds of at least 50% of customers at peak time (8pm to 10pm). Fibre/cable services at the postcode are subject to availability and may differ between properties within a postcode. Speeds can be affected by a range of technical and environmental factors. The speed at the property may be lower than that listed above. You can check the estimated speed and confirm availability to a property prior to purchasing on the broadband provider's website. Providers may increase charges. The information is provided and maintained by Decision Technologies Limited. **This is indicative only and based on a 2-person household with multiple devices and simultaneous usage. Broadband performance is affected by multiple factors including number of occupants and devices, simultaneous usage, router range etc. For more information speak to your broadband provider.
Map data ©OpenStreetMap contributors.
