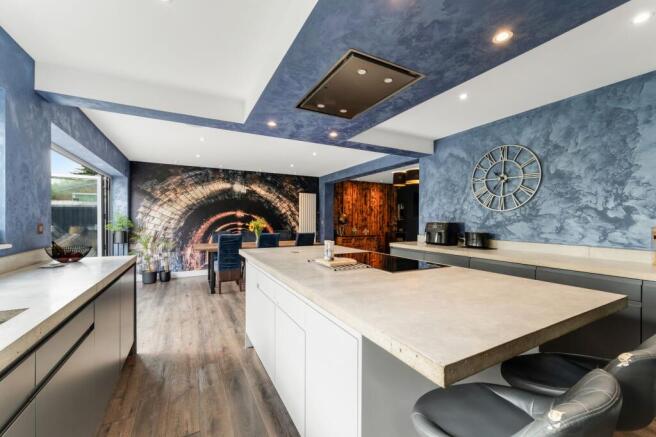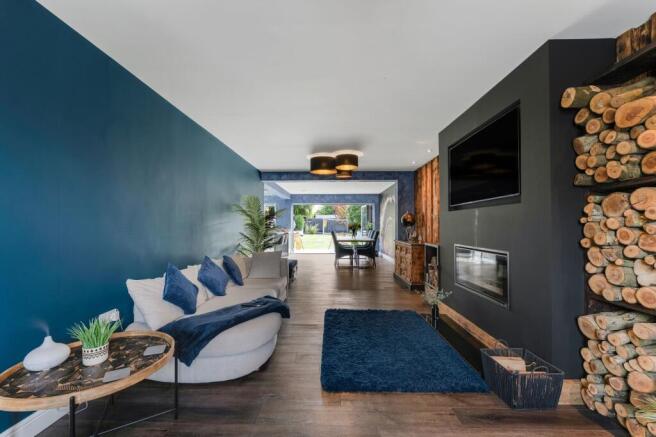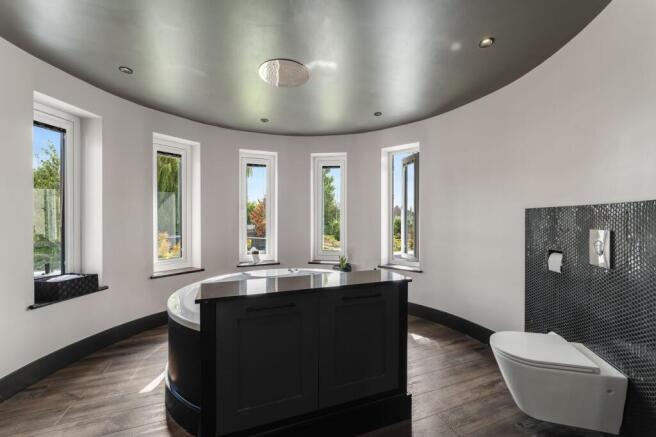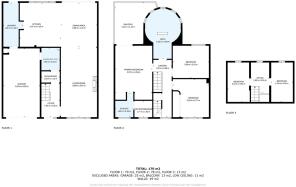Holmfield Avenue East, Leicester, LE3

- PROPERTY TYPE
Detached
- BEDROOMS
5
- BATHROOMS
3
- SIZE
1,830 sq ft
170 sq m
- TENUREDescribes how you own a property. There are different types of tenure - freehold, leasehold, and commonhold.Read more about tenure in our glossary page.
Freehold
Key features
- Stunning Five Bedroom Detached Home
- Bespoke Open Plan Kitchen Diner
- Charming Landscaped Rear Garden
- Immaculately Presented Throughout
- Hidden En-suite In Master Bedroom
- Laundry Chute
- Outdoor Bar
- Split Level Nest Heating System
- High Quality Contemporary Bathrooms
Description
Hampsons Estate Agents are excited to bring to market this exquisite five-bedroom family home, meticulously designed to offer the perfect blend of contemporary luxury and thoughtful practicality.
Entering through the front door, there is a hallway, a downstairs bathroom, and a staircase leading to the first floor. From the hallway, there is access to the stunning open-plan living and dining area. The space is thoughtfully designed with rich, dark wood-effect flooring that runs seamlessly throughout. The living area features a bold navy-blue accent wall that creates a sophisticated backdrop along with a sleek built-in media wall housing a recessed TV and modern 8kw log burner.
Moving through the space, the dining area benefits from integrated Bluetooth speakers in the ceiling and an abundance of natural light, courtesy of large bi-fold doors that open onto the landscaped garden.
This exceptional kitchen offers both style and functionality with the heart of the space being the substantial central island, finished with polished concrete countertop and fully equipped with high-spec Neff appliances, including an electric induction hob, a Quooker hot tap, an oven and microwave, and integrated appliances such as a dishwasher, fridge, and freezer, all seamlessly built into the sleek, handleless matte charcoal cabinetry for a streamlined finish. Discreetly integrated into the cabinetry is a hidden door leading to a separate utility room, providing a practical and private space for laundry and additional storage without compromising the kitchen’s minimalist design. This is where you can gain access to the garage as well as through the downstairs bathroom.
Upstairs to the first floor, the master bedroom is something spectacular! It features a wall of floor-to-ceiling mirrored sliding wardrobes, which not only offer ample storage but also enhance the sense of space and light. Discreetly integrated within this is a hidden door leading to a private en-suite and dressing area. The private balcony, directly accessed from the master bedroom through French doors, offers a serene and stylish outdoor retreat, perfect for a morning coffee or evening of relaxation.
The main family bathroom is an exceptional space, showcasing a striking circular layout, surrounded by five full-height windows, offering panoramic views of the landscaped garden while maintaining privacy. At the centre of the room sits a luxurious spa bathtub with an integrated cabinet surround, creating a beautiful focal point for relaxation. The dark-toned feature wall adds contemporary contrast and houses a sleek, wall-mounted toilet with modern fittings.
There are also two further double bedrooms on the first floor, with the second bedroom featuring a distinctive recessed ceiling.
On the second floor, two further multifunction rooms can either be used as bedrooms, a snug, a home office, and the list goes on.
This property also has many unique features, including a laundry chute in the master bedroom that leads directly to the garage, as well as attic tunnels.
The rear garden of this property has been cleverly designed to offer both relaxation and entertainment in a private, landscaped setting. There is a large, well-maintained lawn, planting beds, a built-in barbecue, a sunken trampoline, and a stylish timber deck creating a raised seating area, ideal for outdoor dining and lounging. Adjacent to the deck, a covered hot tub area and a garden room with sliding glass doors that can be used as a home gym, office, or leisure area and a door leading to the a sunken trampoline.
Outside to the front there is the electric garage door provides secure off-street parking, seamlessly integrated into the overall look. There is also a potential to covert the garage into another bedroom as the current owners have fully insulated, installed a radiator and there are electric points.The driveway and front path are neatly paved and finished with low-maintenance gravel.
Leicester Forest East is a sought-after residential area just southwest of Leicester, offering superb transport links, including easy access to the M1 (J21 & J21A) and A5460, with Narborough station providing rail connections to Birmingham and Leicester. Local amenities include shops, supermarkets, and popular retail destinations like Fosse Park, while well-regarded schools such as Brookside Primary and Babington Academy.
EPC Rating: C
- COUNCIL TAXA payment made to your local authority in order to pay for local services like schools, libraries, and refuse collection. The amount you pay depends on the value of the property.Read more about council Tax in our glossary page.
- Band: C
- PARKINGDetails of how and where vehicles can be parked, and any associated costs.Read more about parking in our glossary page.
- Yes
- GARDENA property has access to an outdoor space, which could be private or shared.
- Private garden
- ACCESSIBILITYHow a property has been adapted to meet the needs of vulnerable or disabled individuals.Read more about accessibility in our glossary page.
- Ask agent
Energy performance certificate - ask agent
Holmfield Avenue East, Leicester, LE3
Add an important place to see how long it'd take to get there from our property listings.
__mins driving to your place
Get an instant, personalised result:
- Show sellers you’re serious
- Secure viewings faster with agents
- No impact on your credit score



Your mortgage
Notes
Staying secure when looking for property
Ensure you're up to date with our latest advice on how to avoid fraud or scams when looking for property online.
Visit our security centre to find out moreDisclaimer - Property reference efc96ea3-8473-43c9-a24f-2c8fa67a901e. The information displayed about this property comprises a property advertisement. Rightmove.co.uk makes no warranty as to the accuracy or completeness of the advertisement or any linked or associated information, and Rightmove has no control over the content. This property advertisement does not constitute property particulars. The information is provided and maintained by Hampsons Estate Agents, Leicester. Please contact the selling agent or developer directly to obtain any information which may be available under the terms of The Energy Performance of Buildings (Certificates and Inspections) (England and Wales) Regulations 2007 or the Home Report if in relation to a residential property in Scotland.
*This is the average speed from the provider with the fastest broadband package available at this postcode. The average speed displayed is based on the download speeds of at least 50% of customers at peak time (8pm to 10pm). Fibre/cable services at the postcode are subject to availability and may differ between properties within a postcode. Speeds can be affected by a range of technical and environmental factors. The speed at the property may be lower than that listed above. You can check the estimated speed and confirm availability to a property prior to purchasing on the broadband provider's website. Providers may increase charges. The information is provided and maintained by Decision Technologies Limited. **This is indicative only and based on a 2-person household with multiple devices and simultaneous usage. Broadband performance is affected by multiple factors including number of occupants and devices, simultaneous usage, router range etc. For more information speak to your broadband provider.
Map data ©OpenStreetMap contributors.




