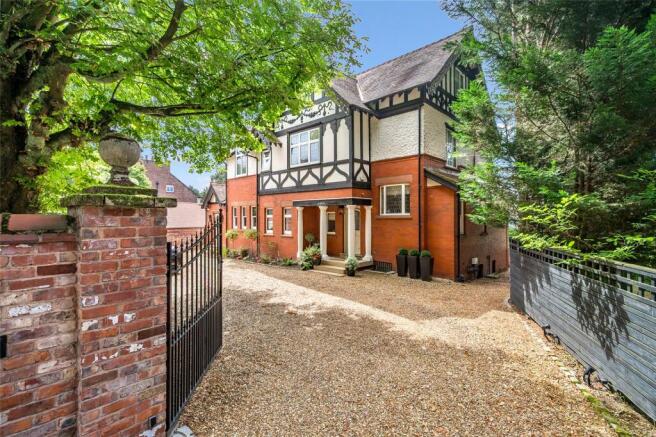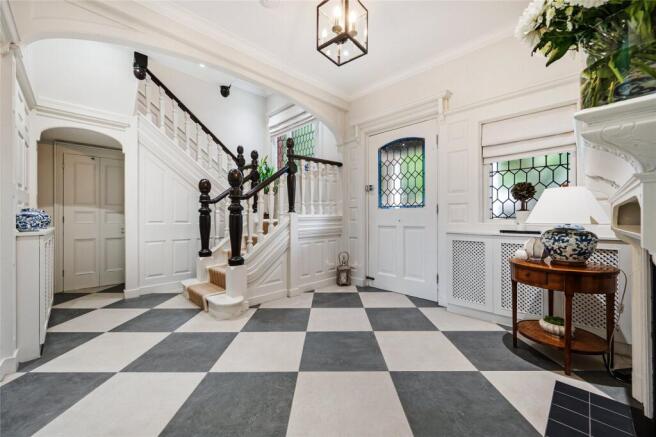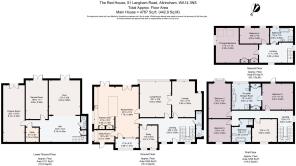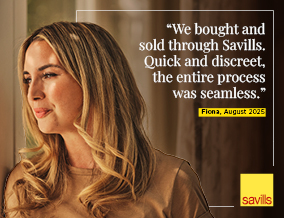
Langham Road, Bowdon, WA14

- PROPERTY TYPE
Detached
- BEDROOMS
6
- BATHROOMS
3
- SIZE
4,767 sq ft
443 sq m
- TENUREDescribes how you own a property. There are different types of tenure - freehold, leasehold, and commonhold.Read more about tenure in our glossary page.
Freehold
Key features
- Beautifully renovated period home
- Bowdon conservation area
- Secure gated entrance
- Private and convenient location
- Stunning interior
- Superb principal suite
- Private rear garden
- EPC Rating = C
Description
Description
Nestled in the picturesque Bowdon conservation area, the Red House is a shining example of an exceptionally well crafted and fully renovated six-bedroom detached period residence.
Dating back to 1903 and retaining a wealth of period features, the vendors have meticulously blended the elegance of this imposing Edwardian home with an exacting classical finish, lavishing attention to detail throughout.
The solid oak front door, adorned with original stained and leaded windows, opens into the timelessly elegant wood panelled and tiled entrance hall, reminiscent of a bygone era. The ground floor comprises generously sized rooms: a large open plan living dining kitchen, formal living room, dining room, executive study and utility boot room. Particular mention must be made of the open plan kitchen, diner which extends to over 500 sq ft. It is flooded with natural light and benefits from opening out onto a large sun terrace overlooking the garden below.
The kitchen, with underfloor heating includes a variety of integrated appliances by Fisher Paykel and Neff, including a double oven with warming drawer, wine fridge, dishwasher and both gas and induction hobs, all housed in bespoke wall drawer and base units, complemented by quartz stone work surfaces. A WC and cloakroom storage complete the ground floor.
Two staircases complete with brass hand rails provide access to the lower ground floor where there is a large family cinema room complete with stylish bar area, a games room, gymnasium, small utility area and WC. The vendors have cleverly retained and exposed some of the original brickwork in the hallway as a feature and all rooms have their own access to the terrace and gardens beyond.
To the first floor, the principal suite is generously sized, offering stylish fitted wardrobes housed in a separate dressing area, and a sizeable en-suite with freestanding tub, shower and marble topped sink unit. The bedroom has the benefit of a lovely sit on balcony overlooking the gardens below. The first floor is completed by a further three bedrooms all of which are doubles, serviced by a large family bathroom. A further two double bedrooms, family bathroom and large open seating area can be found to the second floor. A versatile space which could be easily adapted for live in relatives.
Additional features include Sonos sound system, commercial Wi-Fi and Strongbox security system. What is evident whilst meandering through this beautiful family home is the use of quality materials, and seamless interior design, bringing a calming feel and cohesive flow throughout.
Externally, electric gates provide access to a substantial gravel forecourt set well back from the road and offering parking for numerous vehicles, in addition there is a single garage with an electric car charging point.
The rear gardens have been cleverly designed to offer a good mixture of grass laid to lawn, raised sun deck and a large covered dining and seating area complete with electrics and lighting, perfect for outdoor entertaining on summer evenings. Beautifully stocked borders and hedging to the perimeters, ensure a high degree of privacy.
Location
Nestled in a prestigious conservation area, this residence enjoys a private setting yet remains conveniently close to local amenities being easily walkable to the nearest villages.
The property is superbly placed for access to the many amenities of fashionable Hale village and the town of Altrincham with their impressive range of restaurants, bistros and bars, specialist shops, cinema, artisan markets and supermarkets. The property is well positioned, walking distance to both Altrincham and Hale centres.
The area offers Golf courses, leisure clubs and facilities for outdoor pursuits, the National Trust’s Dunham Massey Hall and park are close by and the Bollin valley and Cheshire countryside are on the doorstep.
Access to the M56, M60 and M6 offer easy commuter links to the North West’s principal commercial centres and Manchester Airport. Altrincham Metro Link provides quick and easy access to the City centre.
The educational establishments available locally are considered among the best in the Manchester area, with Altrincham Grammar, Loreto, St Ambrose, as well as outstanding preparatory and state junior schools such as Bowdon Church. There are local bus stops to Manchester Grammar, Manchester High, Withington and many of the other private schools in the area.
Square Footage: 4,767 sq ft
Additional Info
Council Tax Band G
Brochures
Web DetailsParticulars- COUNCIL TAXA payment made to your local authority in order to pay for local services like schools, libraries, and refuse collection. The amount you pay depends on the value of the property.Read more about council Tax in our glossary page.
- Band: G
- PARKINGDetails of how and where vehicles can be parked, and any associated costs.Read more about parking in our glossary page.
- Yes
- GARDENA property has access to an outdoor space, which could be private or shared.
- Yes
- ACCESSIBILITYHow a property has been adapted to meet the needs of vulnerable or disabled individuals.Read more about accessibility in our glossary page.
- Ask agent
Langham Road, Bowdon, WA14
Add an important place to see how long it'd take to get there from our property listings.
__mins driving to your place
Get an instant, personalised result:
- Show sellers you’re serious
- Secure viewings faster with agents
- No impact on your credit score
Your mortgage
Notes
Staying secure when looking for property
Ensure you're up to date with our latest advice on how to avoid fraud or scams when looking for property online.
Visit our security centre to find out moreDisclaimer - Property reference CLV259529. The information displayed about this property comprises a property advertisement. Rightmove.co.uk makes no warranty as to the accuracy or completeness of the advertisement or any linked or associated information, and Rightmove has no control over the content. This property advertisement does not constitute property particulars. The information is provided and maintained by Savills, Knutsford. Please contact the selling agent or developer directly to obtain any information which may be available under the terms of The Energy Performance of Buildings (Certificates and Inspections) (England and Wales) Regulations 2007 or the Home Report if in relation to a residential property in Scotland.
*This is the average speed from the provider with the fastest broadband package available at this postcode. The average speed displayed is based on the download speeds of at least 50% of customers at peak time (8pm to 10pm). Fibre/cable services at the postcode are subject to availability and may differ between properties within a postcode. Speeds can be affected by a range of technical and environmental factors. The speed at the property may be lower than that listed above. You can check the estimated speed and confirm availability to a property prior to purchasing on the broadband provider's website. Providers may increase charges. The information is provided and maintained by Decision Technologies Limited. **This is indicative only and based on a 2-person household with multiple devices and simultaneous usage. Broadband performance is affected by multiple factors including number of occupants and devices, simultaneous usage, router range etc. For more information speak to your broadband provider.
Map data ©OpenStreetMap contributors.





