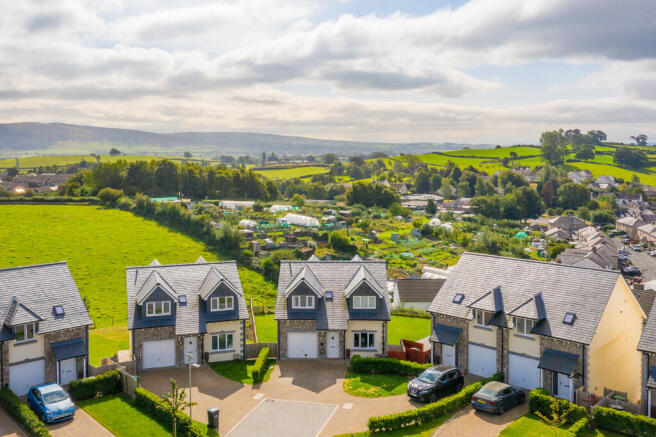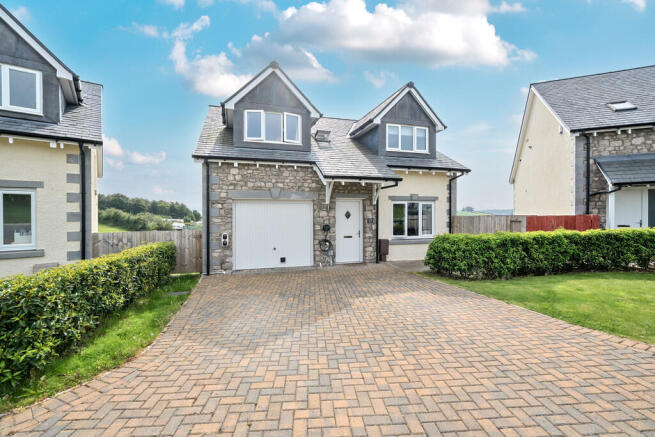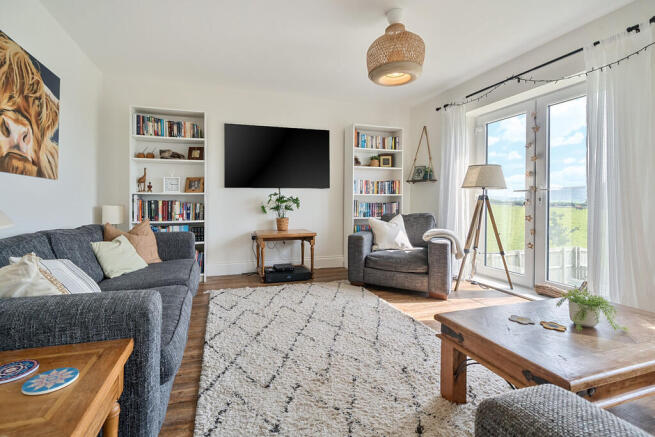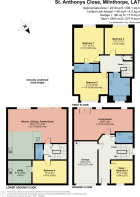17 St. Anthonys Close, Milnthorpe, Cumbria, LA7 7DT

- PROPERTY TYPE
Detached
- BEDROOMS
4
- BATHROOMS
2
- SIZE
Ask agent
- TENUREDescribes how you own a property. There are different types of tenure - freehold, leasehold, and commonhold.Read more about tenure in our glossary page.
Freehold
Key features
- Exceptional Detached Family Home
- Open Plan Kitchen Dining Family Room
- Four Spacious Bedrooms
- Far Reaching Countryside Views
- Integral Garage and Off Road Parking for 2 Cars
- En Suite to Bedroom One
- High Specification Kitchen Appliances
- Close to Local Amenities & Transport Links
- Generous Garden
- Ultrafast* Broadband Available
Description
This beautifully designed property features a high-specification kitchen with integrated appliances, opening into a bright and spacious open-plan living/dining/family area with patio doors leading to a generous rear garden-perfect for indoor-outdoor living.
The home also benefits from an integral garage, off-road parking, and far-reaching views over open countryside. Inside, there are four well-proportioned bedrooms, including a principal suite with en suite shower room, a stylish family bathroom, and two separate W.C.s.
With three versatile reception rooms, this home provides ample space for both family life and entertaining.
Milnthorpe is a vibrant large village with excellent amenities, including schools for all ages within walking distance, doctors' surgeries, dental practices, a pharmacy, vets, independent shops, pubs, cafés, and a supermarket. The M6 is just 10 minutes away, and a regular bus service connects Lancaster to Keswick, making it ideal for both commuting and leisure.
Step into a spacious entrance hallway on the ground floor, setting the tone for the generous proportions throughout the home. To the right, you'll find a versatile sitting room-ideal as a home office, additional bedroom, or snug. To the left is the integral garage, complete with an up-and-over door remote door and Ideal gas boiler.
The hallway also features a convenient cloakroom with a pedestal hand wash basin and towel radiator. Moving toward the rear of the property, you're welcomed into a bright and airy living room. This elevated space enjoys far-reaching countryside views, a Juliet balcony, and ample room for hobbies or study.
Stairs lead down from the hallway to the lower ground floor, where you'll discover the true heart of the home-a spacious, open-plan kitchen, dining, and family area. Perfect for entertaining, this room opens out via bi-fold patio doors to the rear garden and patio. The kitchen is fitted with a central island with seating, a Neff 4-ring induction hob with ceiling-mounted Neff extractor, and a comprehensive range of stylish wall, base, pantry, and display units, all complemented by sleek worktops. Additional features include a Neff eye-level electric oven, separate Neff grill, integrated fridge and freezer, and a one-and-a-half bowl stainless steel sink and drainer.
The dining area comfortably accommodates a large table and chairs, with a dedicated family space nearby-perfect for relaxing or hosting guests.
Also on this level is a second cloakroom with pedestal hand wash basin and WC, along with a flexible multifunctional room-ideal as a guest bedroom, playroom, office, gym, or cinema room. Adjacent to this is a well-equipped utility room with base units, complementary worktops, a stainless steel sink, with plumbing and space for both a washing machine and tumble dryer. The hallway also includes a useful understairs storage cupboard.
Ascending to the first floor, you'll find three generously sized double bedrooms. Two are positioned at the rear, offering beautiful countryside views. The principal bedroom benefits from an en suite shower room, including a shower enclosure, pedestal hand wash basin, WC, and towel radiator.
The spacious family bathroom features a four-piece suite comprising a shower enclosure, bathtub, pedestal hand wash basin, WC, and towel radiator. An airing cupboard is also located on the landing for additional storage.
Outside, a paved driveway provides off-street parking for 2 cars and leads to the integral garage. Gated access at both sides of the property leads to the secure rear garden, which is mainly laid to lawn with a paved patio area and a large garden shed. Four additional parking spaces can be found at the entrance to the private road on the right hand side for visitors and is shared between the 8 new build properties.
Accommodation (with approximate dimensions)
Ground Floor
Sitting Room / Bedroom Five / Home Office 9' 11" x 9' 9" (3.02m x 2.97m)
Living Room 25' 8" x 11' 2" (7.82m x 3.4m)
Lower Ground Floor
Kitchen / Dining Room / Family Room 25' 6" x 14' 8" (7.77m x 4.47m)
Home Office / Bedroom 4 / Cinema Room 15' 0" x 9' 10" (4.57m x 3m)
Utility Room 9' 10" x 9' 9" (3m x 2.97m)
First Floor
Bedroom One 14' 9" x 11' 9" (4.5m x 3.58m)
Bedroom Two 15' 0" x 9' 10" (4.57m x 3m)
Bedroom Three 12' 3" x 11' 2" (3.73m x 3.4m)
Garage 18' 9" x 10' 5" (5.72m x 3.18m)
Bathroom
Property Information
Tenure Freehold (Vacant possession upon completion). £50 per month payable to St. Anthony's Close Management Company for the upkeep of the private road and sump pump.
Council Tax Band F Westmorland and Furness Council
What3Words ///verifying.informs.mull
Directions From Milnthorpe centre traffic lights proceed up the A6 (Church Street) towards Heversham. Part way up the hill turn right into St Anthony's Hill. Take the first left and follow the road to the end and Number 17 is located on the right hand side.
Services Mains gas, water, drainage and electricity. The property has a sump pump situated on a shared parcel of land at the rear of the properties, which directs drainage into the mains system.
Energy Performance Certificate The full Energy Performance Certificate is available on our website and also at any of our offices.
Viewings Strictly by appointment with Hackney & Leigh.
Disclaimer All permits to view and particulars are issued on the understanding that negotiations are conducted through the agency of Messrs. Hackney & Leigh Ltd. Properties for sale by private treaty are offered subject to contract. No responsibility can be accepted for any loss or expense incurred in viewing or in the event of a property being sold, let, or withdrawn. Please contact us to confirm availability prior to travel. These particulars have been prepared for the guidance of intending buyers. No guarantee of their accuracy is given, nor do they form part of a contract. *Broadband speeds estimated and checked by on 12/08/2025.
Anti Money Laundering Regulations Please note that when an offer is accepted on a property, we must follow government legislation and carry out identification checks on all buyers under the Anti-Money Laundering Regulations (AML). We use a specialist third-party company to carry out these checks at a charge of £42.67 (inc. VAT) per individual or £36.19 (incl. vat) per individual, if more than one person is involved in the purchase (provided all individuals pay in one transaction). The charge is non-refundable, and you will be unable to proceed with the purchase of the property until these checks have been completed. In the event the property is being purchased in the name of a company, the charge will be £120 (incl. vat).
Brochures
Brochure- COUNCIL TAXA payment made to your local authority in order to pay for local services like schools, libraries, and refuse collection. The amount you pay depends on the value of the property.Read more about council Tax in our glossary page.
- Band: F
- PARKINGDetails of how and where vehicles can be parked, and any associated costs.Read more about parking in our glossary page.
- Garage,Off street
- GARDENA property has access to an outdoor space, which could be private or shared.
- Yes
- ACCESSIBILITYHow a property has been adapted to meet the needs of vulnerable or disabled individuals.Read more about accessibility in our glossary page.
- Ask agent
17 St. Anthonys Close, Milnthorpe, Cumbria, LA7 7DT
Add an important place to see how long it'd take to get there from our property listings.
__mins driving to your place
Get an instant, personalised result:
- Show sellers you’re serious
- Secure viewings faster with agents
- No impact on your credit score
Your mortgage
Notes
Staying secure when looking for property
Ensure you're up to date with our latest advice on how to avoid fraud or scams when looking for property online.
Visit our security centre to find out moreDisclaimer - Property reference 100251035213. The information displayed about this property comprises a property advertisement. Rightmove.co.uk makes no warranty as to the accuracy or completeness of the advertisement or any linked or associated information, and Rightmove has no control over the content. This property advertisement does not constitute property particulars. The information is provided and maintained by Hackney & Leigh, Arnside. Please contact the selling agent or developer directly to obtain any information which may be available under the terms of The Energy Performance of Buildings (Certificates and Inspections) (England and Wales) Regulations 2007 or the Home Report if in relation to a residential property in Scotland.
*This is the average speed from the provider with the fastest broadband package available at this postcode. The average speed displayed is based on the download speeds of at least 50% of customers at peak time (8pm to 10pm). Fibre/cable services at the postcode are subject to availability and may differ between properties within a postcode. Speeds can be affected by a range of technical and environmental factors. The speed at the property may be lower than that listed above. You can check the estimated speed and confirm availability to a property prior to purchasing on the broadband provider's website. Providers may increase charges. The information is provided and maintained by Decision Technologies Limited. **This is indicative only and based on a 2-person household with multiple devices and simultaneous usage. Broadband performance is affected by multiple factors including number of occupants and devices, simultaneous usage, router range etc. For more information speak to your broadband provider.
Map data ©OpenStreetMap contributors.







